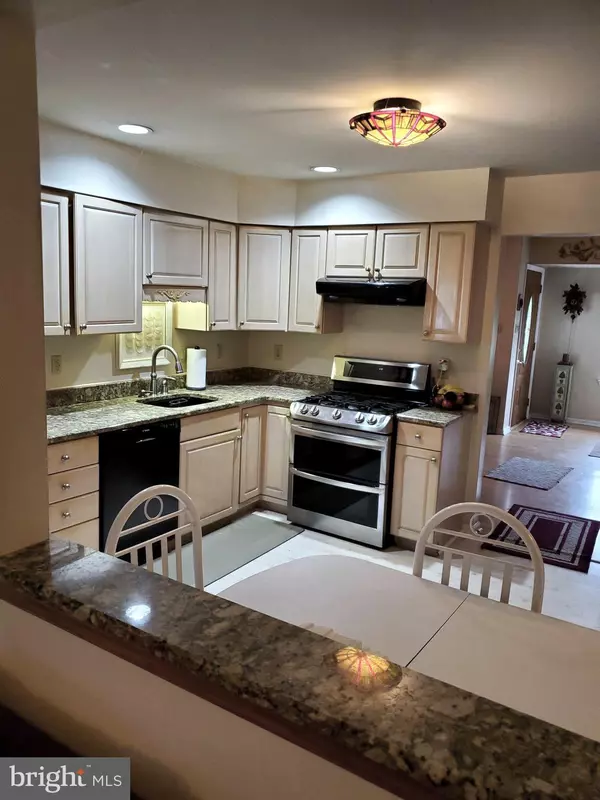$339,900
$339,900
For more information regarding the value of a property, please contact us for a free consultation.
4 Beds
3 Baths
1,950 SqFt
SOLD DATE : 10/28/2021
Key Details
Sold Price $339,900
Property Type Single Family Home
Sub Type Detached
Listing Status Sold
Purchase Type For Sale
Square Footage 1,950 sqft
Price per Sqft $174
Subdivision Bellemeade
MLS Listing ID NJGL2004296
Sold Date 10/28/21
Style Colonial,Traditional
Bedrooms 4
Full Baths 2
Half Baths 1
HOA Y/N N
Abv Grd Liv Area 1,950
Originating Board BRIGHT
Year Built 1992
Annual Tax Amount $7,559
Tax Year 2020
Lot Size 10,019 Sqft
Acres 0.23
Lot Dimensions 0.00 x 0.00
Property Description
Welcome home to this delightful 2 Story home in the desirable development of Bellemeade. Enter the lovely foyer with 2 coat closets which leads into the bright and airy formal living room, dining room features bamboo floors and crown molding with lovely view of the Pergola and beautifully manicured back yard. The kitchen features a newer double oven and 5 burner stovetop great for entertaining at the holidays, granite counters and Bosch dishwasher. The family room is the hub for hosting friends and family with it cathedral ceiling and ceiling fan. The upstairs features 4 spacious bedrooms with wood blinds and window treatments. Best of all for those wonderful outdoor gatherings is the huge brick and cement patio and lovely pergola overlooking the beautifully kept back yard. The oversized 2 car garage affords space to park yours cars along with ample storage.
Location
State NJ
County Gloucester
Area Mantua Twp (20810)
Zoning RESIDENTIAL
Rooms
Other Rooms Living Room, Dining Room, Primary Bedroom, Bedroom 2, Bedroom 3, Bedroom 4, Kitchen, Family Room
Interior
Interior Features Ceiling Fan(s), Carpet, Crown Moldings, Family Room Off Kitchen, Floor Plan - Open, Kitchen - Eat-In, Walk-in Closet(s), Upgraded Countertops
Hot Water Natural Gas
Heating Forced Air
Cooling Central A/C, Ceiling Fan(s)
Flooring Bamboo, Carpet, Laminated
Equipment Dishwasher, Disposal, Oven/Range - Gas
Furnishings No
Appliance Dishwasher, Disposal, Oven/Range - Gas
Heat Source Natural Gas
Laundry Main Floor
Exterior
Exterior Feature Patio(s), Brick
Garage Garage Door Opener, Garage - Front Entry, Oversized
Garage Spaces 6.0
Utilities Available Under Ground, Cable TV
Waterfront N
Water Access N
Roof Type Shingle,Pitched
Accessibility None
Porch Patio(s), Brick
Parking Type Attached Garage, Driveway
Attached Garage 2
Total Parking Spaces 6
Garage Y
Building
Lot Description Open
Story 2
Foundation Crawl Space
Sewer Public Sewer
Water Public
Architectural Style Colonial, Traditional
Level or Stories 2
Additional Building Above Grade, Below Grade
Structure Type Cathedral Ceilings
New Construction N
Schools
High Schools Clearview Regional H.S.
School District Mantua Township Board Of Education
Others
Pets Allowed Y
Senior Community No
Tax ID 10-00158 02-00014
Ownership Fee Simple
SqFt Source Assessor
Special Listing Condition Standard
Pets Description No Pet Restrictions
Read Less Info
Want to know what your home might be worth? Contact us for a FREE valuation!

Our team is ready to help you sell your home for the highest possible price ASAP

Bought with Laurie Kramer • BHHS Fox & Roach-Mullica Hill South

"My job is to find and attract mastery-based agents to the office, protect the culture, and make sure everyone is happy! "






