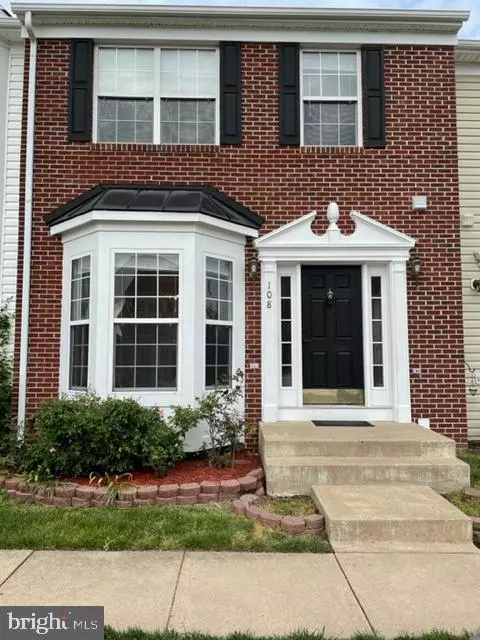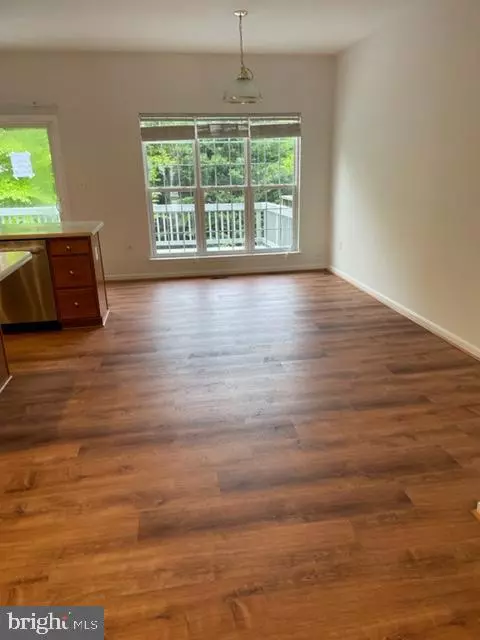$390,000
$399,900
2.5%For more information regarding the value of a property, please contact us for a free consultation.
3 Beds
4 Baths
2,408 SqFt
SOLD DATE : 07/15/2022
Key Details
Sold Price $390,000
Property Type Townhouse
Sub Type Interior Row/Townhouse
Listing Status Sold
Purchase Type For Sale
Square Footage 2,408 sqft
Price per Sqft $161
Subdivision Tamarlane
MLS Listing ID VAST2011410
Sold Date 07/15/22
Style Colonial
Bedrooms 3
Full Baths 3
Half Baths 1
HOA Fees $105/mo
HOA Y/N Y
Abv Grd Liv Area 1,692
Originating Board BRIGHT
Year Built 2005
Annual Tax Amount $2,756
Tax Year 2021
Lot Size 1,690 Sqft
Acres 0.04
Property Description
Bsck on matket.
Meticulously updated spacious 3 bed and 3.5 bath Townhome with inviting brick front a total of 2,532 sq.ft. of living space in a serene setting. This property is situated in Cul de sac. You will love the bay windows in the living room with plenty of natural light and recently updated flooring. The entire interior is freshly painted with a neutral light color. Upper Lvl features three spacious bedrooms and two full baths. The bathrooms have been remodeled recently with a newer vanity, mirror, light fixture and tub. The property also includes a recently remodeled kitchen with Cabinet, Countertop, sink and an Island that connects to the dining area. Brand new roof, oven and dishwasher and other newer appliances kitchen appliances, Microwave, and Refrigerator. You'll love the deck that sets off the huge leveled backyard which is perfect for a BBQ and family entertainment. Whirlpool Front Load Washer and Dryer. Basement is completely finish with carpet, Full half bath with newer vanity, light fixture, and tile and a new French patio door that leads you to the back yard. Within a close proximity to major shopping and restaurants, close to commuter routes. Rare find, wont last long.
Location
State VA
County Stafford
Zoning R2
Rooms
Other Rooms Living Room, Dining Room, Primary Bedroom, Bedroom 2, Bedroom 3, Kitchen, Game Room, Family Room, Den, Foyer, Breakfast Room, Study, Laundry
Basement Outside Entrance, Rear Entrance, Daylight, Full, Fully Finished, Walkout Level
Interior
Interior Features Attic, Family Room Off Kitchen, Breakfast Area, Combination Kitchen/Living, Kitchen - Island, Kitchen - Table Space, Combination Dining/Living, Kitchen - Eat-In, Primary Bath(s), Chair Railings, Upgraded Countertops, Crown Moldings, Window Treatments, Wood Floors, Floor Plan - Open
Hot Water Natural Gas
Heating Forced Air
Cooling Central A/C
Equipment Dishwasher, Disposal, Icemaker, Microwave, Oven - Single, Oven/Range - Electric, Refrigerator, Stove
Fireplace N
Window Features Bay/Bow,Double Pane,Screens
Appliance Dishwasher, Disposal, Icemaker, Microwave, Oven - Single, Oven/Range - Electric, Refrigerator, Stove
Heat Source Natural Gas
Exterior
Exterior Feature Deck(s)
Fence Partially
Utilities Available Under Ground
Amenities Available Common Grounds, Jog/Walk Path, Tot Lots/Playground
Waterfront N
Water Access N
Street Surface Black Top
Accessibility None
Porch Deck(s)
Parking Type None
Garage N
Building
Lot Description No Thru Street, PUD
Story 3
Foundation Concrete Perimeter
Sewer Public Sewer
Water Public
Architectural Style Colonial
Level or Stories 3
Additional Building Above Grade, Below Grade
Structure Type 9'+ Ceilings,Vaulted Ceilings
New Construction N
Schools
Elementary Schools Anthony Burns
Middle Schools Stafford
High Schools Brooke Point
School District Stafford County Public Schools
Others
HOA Fee Include Common Area Maintenance,Management,Reserve Funds,Trash
Senior Community No
Tax ID 30-GG-1- -37
Ownership Fee Simple
SqFt Source Assessor
Acceptable Financing Cash, Conventional
Listing Terms Cash, Conventional
Financing Cash,Conventional
Special Listing Condition Standard
Read Less Info
Want to know what your home might be worth? Contact us for a FREE valuation!

Our team is ready to help you sell your home for the highest possible price ASAP

Bought with Sean Bradley Love • KW Metro Center

"My job is to find and attract mastery-based agents to the office, protect the culture, and make sure everyone is happy! "






