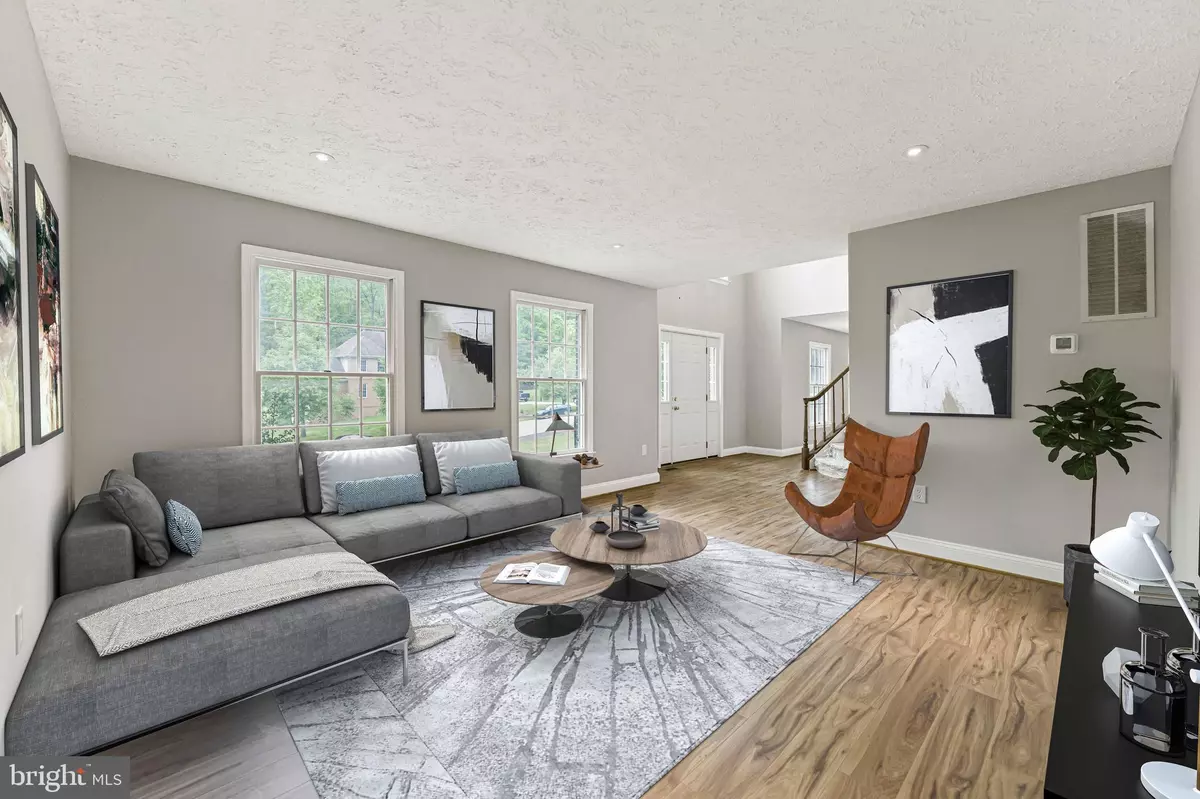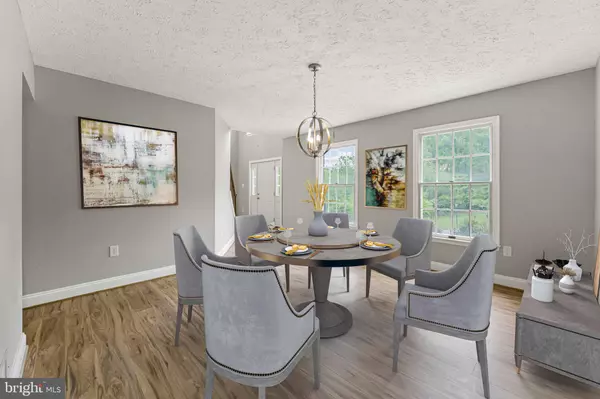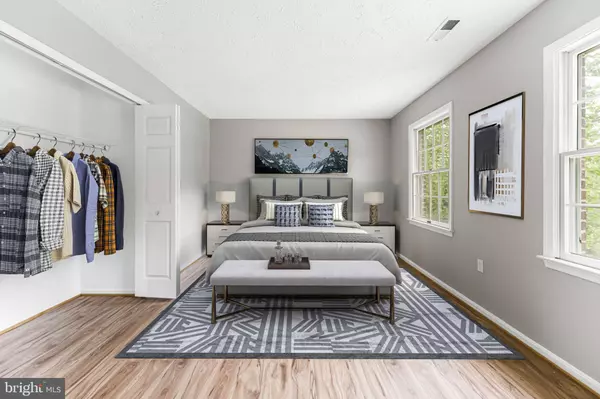$685,000
$685,000
For more information regarding the value of a property, please contact us for a free consultation.
5 Beds
4 Baths
2,858 SqFt
SOLD DATE : 08/12/2022
Key Details
Sold Price $685,000
Property Type Single Family Home
Sub Type Detached
Listing Status Sold
Purchase Type For Sale
Square Footage 2,858 sqft
Price per Sqft $239
Subdivision Brock Hall
MLS Listing ID MDPG2046160
Sold Date 08/12/22
Style Colonial
Bedrooms 5
Full Baths 3
Half Baths 1
HOA Y/N N
Abv Grd Liv Area 2,858
Originating Board BRIGHT
Year Built 1991
Annual Tax Amount $7,246
Tax Year 2022
Lot Size 2.300 Acres
Acres 2.3
Property Description
**Buyers got cold feet your 2nd chance **
EXCEPTIONAL VALUE and a rare find in this market: Your private oasis awaits! Finally renovation is completed for this beautiful Colonial that sits on 2.3 acres Lot, very secluded on Cul de sac. Long drive way you can park 10 - 12 cars in the drive way.
Fully renovated 4 bedrooms and a den plus 3.5 bath
Brand New Kitchen with Stainless steel appliances & calcutta Gold Quartz counters
Brand New master bathroom & Brand new basement full bath
New Beautiful Luxury Vinyl Floor on upper two levels.
Fresh paint throughout on all three levels
Brand new upgraded carpet in the basement.
Roof replaced in 2018 still under warranty, all the appliances replaced in 2018, HVAC and water heater replaced in 2018. Open House on Sunday 2 to 4 pm.
It is very private, yet just a short drive to Washington, D.C., the National Harbor, Old Towne Alexandria and conveniently located just minutes away from stores, shopping, fine dining and major transit routes. Your 2nd chance. Come see it today before it is gone again!
Location
State MD
County Prince Georges
Zoning RE
Rooms
Other Rooms Living Room, Dining Room, Primary Bedroom, Bedroom 2, Bedroom 3, Bedroom 4, Kitchen, Family Room, Foyer, Mud Room, Recreation Room, Bathroom 2, Bathroom 3, Bonus Room, Primary Bathroom, Half Bath, Additional Bedroom
Basement Fully Finished
Interior
Hot Water Electric
Heating Heat Pump(s)
Cooling Central A/C
Flooring Luxury Vinyl Plank
Fireplaces Number 1
Equipment Refrigerator
Fireplace Y
Appliance Refrigerator
Heat Source Electric
Exterior
Garage Garage Door Opener, Garage - Front Entry
Garage Spaces 2.0
Utilities Available Electric Available, Natural Gas Available, Phone Available, Water Available, Sewer Available
Waterfront N
Water Access N
Roof Type Shingle
Accessibility None
Parking Type Attached Garage
Attached Garage 2
Total Parking Spaces 2
Garage Y
Building
Story 3
Foundation Brick/Mortar, Slab
Sewer Public Sewer
Water Public
Architectural Style Colonial
Level or Stories 3
Additional Building Above Grade, Below Grade
New Construction N
Schools
Elementary Schools Perrywood
Middle Schools Kettering
High Schools Dr. Henry A. Wise, Jr. High
School District Prince George'S County Public Schools
Others
Pets Allowed Y
Senior Community No
Tax ID 17030247809
Ownership Fee Simple
SqFt Source Assessor
Acceptable Financing Bank Portfolio, Cash, Conventional, FHA, VA
Listing Terms Bank Portfolio, Cash, Conventional, FHA, VA
Financing Bank Portfolio,Cash,Conventional,FHA,VA
Special Listing Condition Standard
Pets Description No Pet Restrictions
Read Less Info
Want to know what your home might be worth? Contact us for a FREE valuation!

Our team is ready to help you sell your home for the highest possible price ASAP

Bought with Kabrina Robinson • Keller Williams Capital Properties

"My job is to find and attract mastery-based agents to the office, protect the culture, and make sure everyone is happy! "






