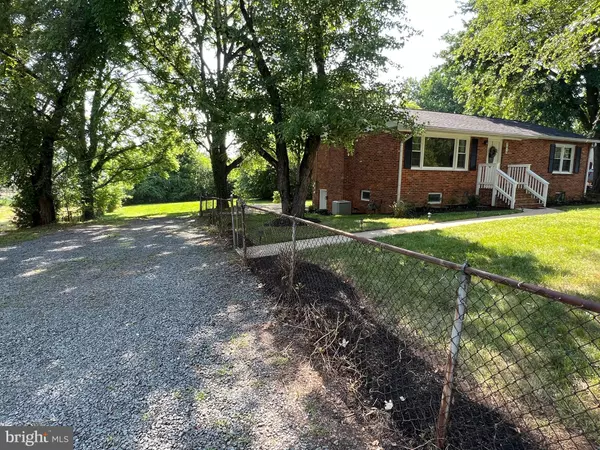$520,000
$524,900
0.9%For more information regarding the value of a property, please contact us for a free consultation.
3 Beds
2 Baths
2,184 SqFt
SOLD DATE : 08/23/2022
Key Details
Sold Price $520,000
Property Type Single Family Home
Sub Type Detached
Listing Status Sold
Purchase Type For Sale
Square Footage 2,184 sqft
Price per Sqft $238
Subdivision Florence Second Addition
MLS Listing ID VAPW2029896
Sold Date 08/23/22
Style Raised Ranch/Rambler
Bedrooms 3
Full Baths 2
HOA Y/N N
Abv Grd Liv Area 1,092
Originating Board BRIGHT
Year Built 1955
Annual Tax Amount $3,574
Tax Year 2022
Lot Size 0.483 Acres
Acres 0.48
Property Description
OPEN 1-3 SATURDAY, JULY 16, 2022. Wonderful starter home or rental property in this three bedroom, two bath home with a cozy wood burning fireplace. Completely upgraded in 2018 with a new kitchen, granite counters, stainless steel appliances, new windows, new bathrooms, new laundry room, wet bar, new carpeting, hardwoods refinished, new roof, all still in great condition. Plus, it has recently been completely repainted inside, exterior power washed, gutters cleaned, and trim repainted. The landscaping has been cleaned up with fresh mulch and the home is move in ready for a lucky homeowner. The amazing Gainesville location can't be beat with restaurants, movies, grocery stores, shopping and everything one could need all within a short walk. Close to Jiffy Lube, I-66, and commuter lots, this home offers plenty of off street parking and has room for a garage, a pool or even an addition with a nearly half acre lot. The basement has a large rec room, two additional rooms (one with a window which if one wanted to could be lowered into a legal egress for a 4th bedroom), laundry room and full bath plus walks up to a patio, making it perfect for renting if you desire. The rec room has a large window allowng lots of daylight and nice views of the back yard. This is a FANTASTIC home, with NO HOA, public water and sewer, and tons of possibilies. It is super cute and ready for a loving home owner.
Location
State VA
County Prince William
Zoning A1
Rooms
Basement Daylight, Full
Main Level Bedrooms 3
Interior
Interior Features Carpet, Breakfast Area, Combination Kitchen/Dining, Combination Kitchen/Living, Entry Level Bedroom, Floor Plan - Traditional, Kitchen - Eat-In, Tub Shower, Stall Shower, Wet/Dry Bar, Window Treatments
Hot Water Natural Gas
Heating Forced Air
Cooling Dehumidifier
Flooring Ceramic Tile, Carpet, Hardwood
Fireplaces Number 1
Fireplaces Type Brick
Equipment Built-In Microwave, Dryer - Electric, Dryer - Front Loading, Exhaust Fan, Oven - Self Cleaning, Oven/Range - Electric, Refrigerator, Stainless Steel Appliances, Washer
Fireplace Y
Window Features Double Hung,Vinyl Clad
Appliance Built-In Microwave, Dryer - Electric, Dryer - Front Loading, Exhaust Fan, Oven - Self Cleaning, Oven/Range - Electric, Refrigerator, Stainless Steel Appliances, Washer
Heat Source Natural Gas
Laundry Basement, Dryer In Unit, Has Laundry, Lower Floor, Washer In Unit
Exterior
Exterior Feature Patio(s)
Garage Spaces 8.0
Utilities Available Natural Gas Available
Waterfront N
Water Access N
View Trees/Woods
Roof Type Asphalt
Accessibility None
Porch Patio(s)
Parking Type Driveway, Off Street
Total Parking Spaces 8
Garage N
Building
Lot Description Backs to Trees
Story 1
Foundation Slab
Sewer Public Sewer
Water Public
Architectural Style Raised Ranch/Rambler
Level or Stories 1
Additional Building Above Grade, Below Grade
Structure Type Dry Wall,Block Walls
New Construction N
Schools
School District Prince William County Public Schools
Others
Pets Allowed N
Senior Community No
Tax ID 7397-62-2269
Ownership Fee Simple
SqFt Source Assessor
Special Listing Condition Standard
Read Less Info
Want to know what your home might be worth? Contact us for a FREE valuation!

Our team is ready to help you sell your home for the highest possible price ASAP

Bought with Susan M Wertjes • Samson Properties

"My job is to find and attract mastery-based agents to the office, protect the culture, and make sure everyone is happy! "






