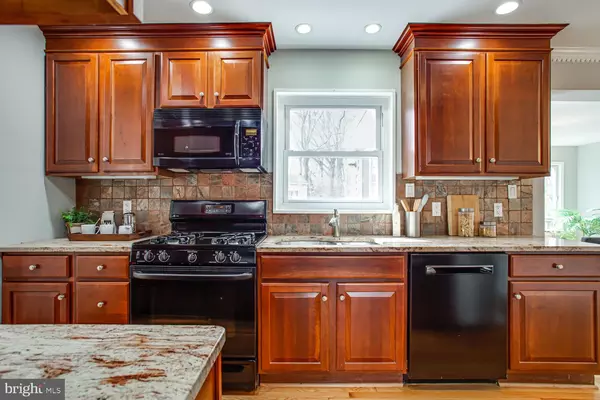$642,000
$599,714
7.1%For more information regarding the value of a property, please contact us for a free consultation.
4 Beds
2 Baths
1,992 SqFt
SOLD DATE : 04/21/2022
Key Details
Sold Price $642,000
Property Type Single Family Home
Sub Type Detached
Listing Status Sold
Purchase Type For Sale
Square Footage 1,992 sqft
Price per Sqft $322
Subdivision Virginia Hills
MLS Listing ID VAFX2053764
Sold Date 04/21/22
Style Ranch/Rambler
Bedrooms 4
Full Baths 2
HOA Y/N N
Abv Grd Liv Area 1,192
Originating Board BRIGHT
Year Built 1955
Annual Tax Amount $6,274
Tax Year 2021
Lot Size 0.256 Acres
Acres 0.26
Property Description
Update! Offers due by Wednesday evening at 7pm. Please register your offer by emailing the listing agent in advance.
This home sits atop a hill within the Virginia Hills subdivision, and backs to a nice thick smattering of trees, with an oversized lot, and 2 sheds. The outdoor space in the rear of the home features recently refinished deck with over 1000 square ft. of outdoor living space, plus a long driveway and attached carport. The original home was upgraded with a finished basement, the rear family room addition w/ fireplace, and plenty of individual features and updates over the years. The elevation allows for water to run downhill away from the home, as well as a nice perch in the neighborhood. The recently refinished hardwood floors run throughout the main level, with an updated bathroom, 2 main level bedrooms, and a spacious rear family room/sunroom that features a gas log fireplace, with panoramic views of the backyard. The kitchen space is right off the front living room, with space for cooking and dining. There is also carport access from the kitchen. The stairs lead to the fully finished carpeted basement, with a full bathroom featuring both a large Jacuzzi tub and standup shower. There are two rooms that can be used as office, bedroom, playroom, storage etc. The laundry room is spacious and clean, featuring recently updated utilities, and plenty of storage space. The basement has a sump pump, but has always remained dry, due to the heightened elevation. There is additional storage in the attic, and the exterior boasts recently pruned landscaping with plenty of room for additional gardening and other hobbies. The two sheds allow for additional exterior storage. The roof is 7 years old. The HVAC and chimney flu have both recently been completely replaced. The carport and oversized driveway allow for plenty of parking spots. The lot is a little more than a quarter acre. Driving to old town takes 5 minutes, and only a few homes down is public transportation stop to Pentagon or other destinations.
Location
State VA
County Fairfax
Zoning 130
Direction North
Rooms
Basement Full, Connecting Stairway, Interior Access, Sump Pump, Windows, Workshop, Drain, Fully Finished
Main Level Bedrooms 2
Interior
Interior Features Attic, Built-Ins, Butlers Pantry, Combination Kitchen/Dining, Crown Moldings, Entry Level Bedroom, Family Room Off Kitchen, Pantry, Wood Floors, Upgraded Countertops, Tub Shower, Stall Shower, Soaking Tub, Floor Plan - Traditional, Dining Area
Hot Water Natural Gas
Heating Central
Cooling Central A/C
Flooring Hardwood
Fireplaces Number 1
Fireplaces Type Fireplace - Glass Doors, Gas/Propane
Equipment Built-In Microwave, Built-In Range, Dishwasher, Disposal, Dryer, Microwave, Oven/Range - Gas, Refrigerator, Six Burner Stove, Stainless Steel Appliances, Washer, Water Dispenser, Water Heater
Fireplace Y
Appliance Built-In Microwave, Built-In Range, Dishwasher, Disposal, Dryer, Microwave, Oven/Range - Gas, Refrigerator, Six Burner Stove, Stainless Steel Appliances, Washer, Water Dispenser, Water Heater
Heat Source Natural Gas
Laundry Basement
Exterior
Exterior Feature Deck(s), Patio(s), Porch(es)
Garage Spaces 4.0
Fence Chain Link
Utilities Available Cable TV Available, Electric Available, Natural Gas Available, Sewer Available, Water Available, Phone Available
Waterfront N
Water Access N
Roof Type Asphalt
Accessibility None
Porch Deck(s), Patio(s), Porch(es)
Parking Type Attached Carport, Driveway
Total Parking Spaces 4
Garage N
Building
Lot Description Backs to Trees, Front Yard, Open, Partly Wooded, Rear Yard, SideYard(s), Sloping, Trees/Wooded
Story 2
Foundation Slab
Sewer Public Sewer
Water Public
Architectural Style Ranch/Rambler
Level or Stories 2
Additional Building Above Grade, Below Grade
Structure Type Dry Wall
New Construction N
Schools
School District Fairfax County Public Schools
Others
Senior Community No
Tax ID 0824 14240010
Ownership Fee Simple
SqFt Source Assessor
Security Features Smoke Detector
Horse Property N
Special Listing Condition Standard
Read Less Info
Want to know what your home might be worth? Contact us for a FREE valuation!

Our team is ready to help you sell your home for the highest possible price ASAP

Bought with Tyler Simpson • KW Metro Center

"My job is to find and attract mastery-based agents to the office, protect the culture, and make sure everyone is happy! "






