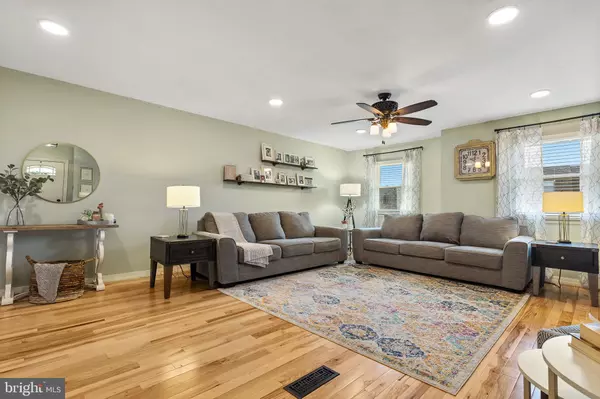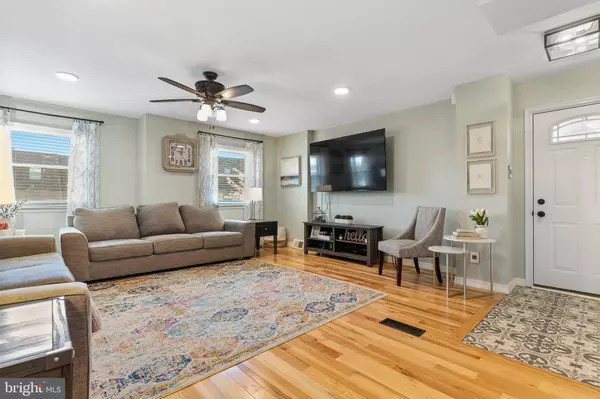$410,000
$410,000
For more information regarding the value of a property, please contact us for a free consultation.
3 Beds
3 Baths
1,516 SqFt
SOLD DATE : 06/21/2022
Key Details
Sold Price $410,000
Property Type Single Family Home
Sub Type Twin/Semi-Detached
Listing Status Sold
Purchase Type For Sale
Square Footage 1,516 sqft
Price per Sqft $270
Subdivision Somerton
MLS Listing ID PAPH2109898
Sold Date 06/21/22
Style AirLite
Bedrooms 3
Full Baths 2
Half Baths 1
HOA Y/N N
Abv Grd Liv Area 1,516
Originating Board BRIGHT
Year Built 1978
Annual Tax Amount $3,404
Tax Year 2022
Lot Size 3,288 Sqft
Acres 0.08
Lot Dimensions 35.00 x 94.00
Property Description
Welcome to this beautifully updated home in the desirable section of Somerton! As you arrive at this home you will notice a vibrant tree to brighten your day. As you walk up to the house you will see off street parking and new siding on the face and side of the house. With entries at the front and side of the house its easily accessible. As you enter in the side door you arrive in the spacious living room. Complete with tile as you walk in and brand-new hardwood throughout. As you leave the living room you enter into the dining room big enough for family dinners. Next to the dining room you will notice a state-of-the-art kitchen that will make any chef of the family wanting it to be their own. With its elegant cabinets to the stainless-steel appliances to the hardwood floor and the huge island and not to mention Quartz counters to complete this awesome kitchen. Off the kitchen are newer sliding glass doors that lead to a nice size deck for family entertaining. Head up to the upper level and you will find three spacious bedrooms. The first and second bedroom are complete with new high-hat lighting and great closet space. Head down the hall to the master bedroom. The room has been updated with additional closet space with many bars and shoe holders. In addition to the ample closet space is a master bath that comes complete with a stall shower and vanity. Head back down the hall and walk into the newly redone hall bath. Comes complete with tiled floors and shower and fresh paint. An additional feature is a Bluetooth speaker in the light fixture so you can play your favorite tunes while showering. Make your way down to the lower level and you will find a spacious area and custom wood built ins that has room for you flat screen. Off to the side is a powder room with wood shiplap panels on the walls. Also on the lower level is a rarely offered in the area BONUS ROOM that is currently used as a exercise area. It could easily be a home office, child's play area or be creative and make it into a fourth bedroom. Off to the side of the bonus room is the laundry area complete with washer, dryer and all mechanicals. Another good feature is the easy access into the garage from the laundry room. With a lot of yard space on the side and rear of the house this house will not disappoint. Lastly this house has newer coated roof, new siding on entire house, newer windows throughout, new sliding glass door, custom wood work on the stairwells and mechanicals are just a couple years old. Come and appreciate the beauty!! Schedule your showing today as this will not last! Showings start 4/30.
Location
State PA
County Philadelphia
Area 19116 (19116)
Zoning RSA2
Rooms
Other Rooms Living Room, Dining Room, Primary Bedroom, Bedroom 2, Kitchen, Family Room, Bedroom 1, Other, Attic
Basement Partial, Fully Finished
Interior
Interior Features Primary Bath(s), Ceiling Fan(s)
Hot Water Natural Gas
Heating Forced Air
Cooling Central A/C
Flooring Ceramic Tile, Carpet, Hardwood
Equipment Built-In Microwave, Built-In Range, Dishwasher, Disposal, Dryer - Gas, Oven/Range - Gas, Stainless Steel Appliances, Washer
Fireplace N
Appliance Built-In Microwave, Built-In Range, Dishwasher, Disposal, Dryer - Gas, Oven/Range - Gas, Stainless Steel Appliances, Washer
Heat Source Natural Gas
Laundry Basement
Exterior
Exterior Feature Deck(s)
Garage Spaces 1.0
Waterfront N
Water Access N
Roof Type Flat
Accessibility None
Porch Deck(s)
Parking Type Off Street
Total Parking Spaces 1
Garage N
Building
Lot Description Level, Open, Front Yard, Rear Yard, SideYard(s)
Story 3
Foundation Concrete Perimeter
Sewer Public Sewer
Water Public
Architectural Style AirLite
Level or Stories 3
Additional Building Above Grade
Structure Type Dry Wall
New Construction N
Schools
Elementary Schools Watson Comly School
Middle Schools Baldi
High Schools George Washington
School District The School District Of Philadelphia
Others
Senior Community No
Tax ID 583165317
Ownership Fee Simple
SqFt Source Assessor
Acceptable Financing Conventional, VA, FHA 203(b)
Listing Terms Conventional, VA, FHA 203(b)
Financing Conventional,VA,FHA 203(b)
Special Listing Condition Standard
Read Less Info
Want to know what your home might be worth? Contact us for a FREE valuation!

Our team is ready to help you sell your home for the highest possible price ASAP

Bought with NOZIMAKHON ISLAMOVA • New Century Real Estate

"My job is to find and attract mastery-based agents to the office, protect the culture, and make sure everyone is happy! "






