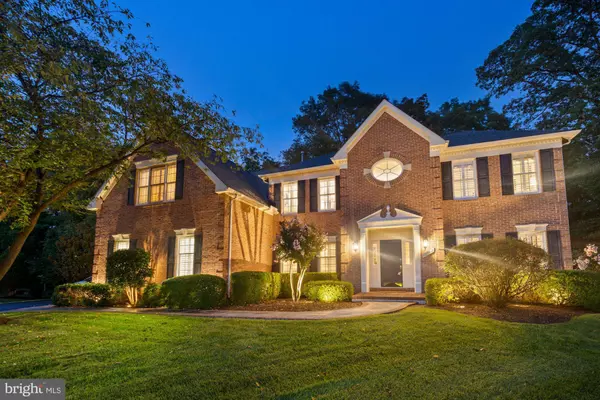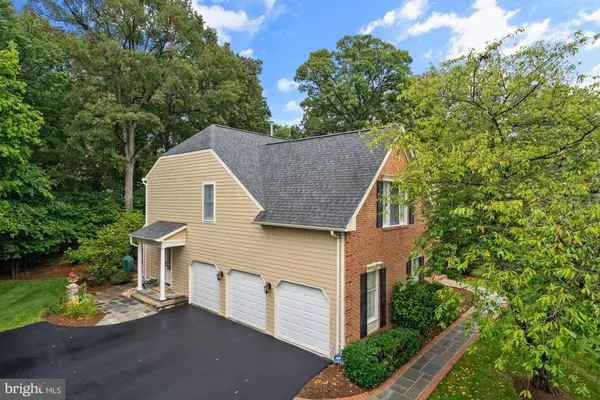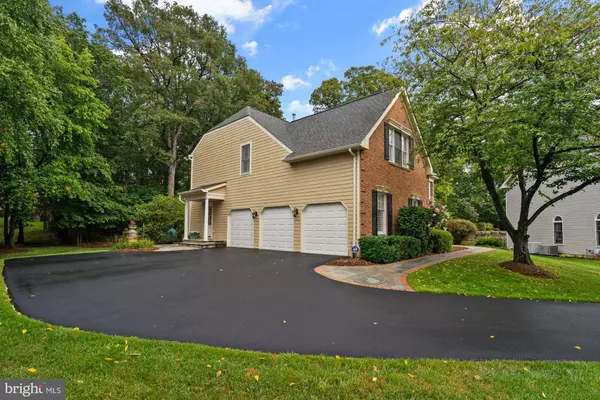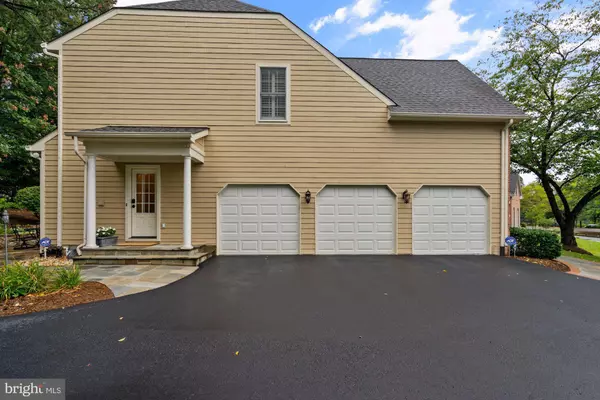$1,325,000
$1,295,000
2.3%For more information regarding the value of a property, please contact us for a free consultation.
4 Beds
5 Baths
4,152 SqFt
SOLD DATE : 10/04/2021
Key Details
Sold Price $1,325,000
Property Type Single Family Home
Sub Type Detached
Listing Status Sold
Purchase Type For Sale
Square Footage 4,152 sqft
Price per Sqft $319
Subdivision Century Oak
MLS Listing ID VAFX2010628
Sold Date 10/04/21
Style Colonial
Bedrooms 4
Full Baths 4
Half Baths 1
HOA Fees $133/qua
HOA Y/N Y
Abv Grd Liv Area 3,452
Originating Board BRIGHT
Year Built 1993
Annual Tax Amount $11,500
Tax Year 2021
Lot Size 0.330 Acres
Acres 0.33
Property Description
Situated on a quiet cul-de-sac with water views, this pristine home offers the most private and exclusive setting in sought after Century Oak. Improvements over the past 15 years totaling nearly $600,000 have transformed this gorgeous, move-in ready home from one of many to one of a kind!
The kitchen and laundry room were completely transformed in 2014 by an award-winning remodeling firm. The custom kitchen is a gourmet's dream but also practical for the everyday cook. Luxury features abound with professional appliances -SUB-ZERO built-in refrigerator, WOLF double ovens with matching warming drawer and WOLF professional six-burner range. Custom-built Wellborn Cabinets have pull-out shelves with soft close doors and drawers. Top-tier granite countertops provide ample storage and work area. You will love this kitchen! Upper level features rare 2nd primary bedroom-perfect for a nanny or in law's. All four full bathrooms were also completely transformed in 2014. Wellborn cabinets, granite countertops, and Kohler porcelain were used to transform the bathrooms to comfortable and elegant. From the heated porcelain tile floor to the marble tile and buffed marble countertops, to the top-tier Kohler fixtures, no expense was spared in making the primary bathroom a true spa-like experience. You will find no builder-grade hardware anywhere. Every door knob and hinge has been replaced by quality Schlage products that enhance the beauty of the dcor throughout. No need to worry about window treatments. This lovely home comes with custom, real wood plantation shutters throughout most of the main and upper-level windows. The transformed lower level with walkup, completely recarpeted in 2017, provides a treasure of space for the entire family. A custom made 4-foot by 8-foot, climate-controlled wine room with Western Cedar racks holds up to 420 bottles. Added in 2008, the custom wet bar with lighted cabinets and built-in refrigerator, complements the nearby game table area and provides the perfect backdrop for the lounge with its gas fireplace and room for big screen television. The Olhausen pool table conveys with house. The mechanical systems in this home are state of the art. Both the newer main furnace and the upstairs heat pump were upgraded to Carriers top-of-line Infinity advanced heating and cooling systems and have been consistently maintained by a premier HVAC provider. The W.O. Smith 80-gallon water heater was installed in 2014 and is equipped with a hot-water recirculation system that provides near instant hot water throughout the home. The backyard hardscape features a spacious stone and exposed aggregate patio and free-standing, wood-burning fieldstone fireplace perfect for cool evenings gathered around the fire. Shaded by 100-year-old oaks and blanketed by terraced stone walls, the professionally designed landscaping will provides a perfect outdoor entertainment retreat in every season. Grass and planting areas are nourished by a five-zone irrigation system and enhanced during darkness with custom designed landscape lighting. The home is nearly new on the outside, featuring James Hardie fiber cement siding installed in 2014. Complementing the siding is a new roof and skylights installed in 2015. This magnificent Philmont Model home was made even more livable with the addition of a side portico and stone walkway that provide a welcoming and convenient entry for residents and guests. The three Clopay insulated garage doors with new Liftmaster openers were installed in 2012. The driveway is brand new, resurfaced with asphalt in 2020 and newly coated in 2021. The neighborhood includes a club house, pool, tennis courts, and walking trails. A+ location and Oakton school pyramid. This is a rare opportunity to own a special home created with meticulous thought and execution-do not miss it!
Location
State VA
County Fairfax
Zoning 303
Direction West
Rooms
Other Rooms Living Room, Dining Room, Primary Bedroom, Sitting Room, Bedroom 3, Bedroom 4, Kitchen, Family Room, Foyer, Exercise Room, In-Law/auPair/Suite, Laundry, Mud Room, Other, Office, Recreation Room, Storage Room, Bathroom 2, Bathroom 3, Primary Bathroom, Full Bath, Half Bath
Basement Daylight, Full, Connecting Stairway, Fully Finished, Improved, Outside Entrance, Rear Entrance, Sump Pump, Walkout Stairs, Windows
Interior
Interior Features Additional Stairway, Attic, Bar, Breakfast Area, Built-Ins, Carpet, Ceiling Fan(s), Chair Railings, Combination Kitchen/Dining, Crown Moldings, Dining Area, Family Room Off Kitchen, Floor Plan - Traditional, Formal/Separate Dining Room, Kitchen - Gourmet, Kitchen - Island, Pantry, Recessed Lighting, Skylight(s), Soaking Tub, Sprinkler System, Upgraded Countertops, Walk-in Closet(s), Wainscotting, Wet/Dry Bar, Window Treatments, Wine Storage, Wood Floors
Hot Water Natural Gas
Heating Forced Air, Humidifier, Programmable Thermostat, Heat Pump(s)
Cooling Ceiling Fan(s), Programmable Thermostat, Zoned
Flooring Carpet, Ceramic Tile, Hardwood, Heated, Laminate Plank
Fireplaces Number 2
Fireplaces Type Brick, Gas/Propane, Mantel(s)
Equipment Built-In Range, Dishwasher, Disposal, Dryer, Humidifier, Oven - Wall, Oven - Double, Range Hood, Refrigerator, Stainless Steel Appliances, Washer, Water Heater - High-Efficiency
Furnishings No
Fireplace Y
Window Features Skylights
Appliance Built-In Range, Dishwasher, Disposal, Dryer, Humidifier, Oven - Wall, Oven - Double, Range Hood, Refrigerator, Stainless Steel Appliances, Washer, Water Heater - High-Efficiency
Heat Source Natural Gas
Laundry Main Floor, Washer In Unit, Dryer In Unit, Has Laundry
Exterior
Exterior Feature Deck(s), Patio(s)
Garage Garage Door Opener, Garage - Side Entry, Inside Access
Garage Spaces 6.0
Utilities Available Cable TV Available, Electric Available, Natural Gas Available, Phone Available
Amenities Available Pool - Outdoor, Recreational Center, Club House, Hot tub, Common Grounds, Jog/Walk Path, Tennis Courts
Waterfront N
Water Access N
View Water, Trees/Woods
Roof Type Architectural Shingle
Accessibility None
Porch Deck(s), Patio(s)
Parking Type Attached Garage, Driveway
Attached Garage 3
Total Parking Spaces 6
Garage Y
Building
Lot Description Backs - Open Common Area, Backs to Trees, Cul-de-sac, Front Yard, Landscaping, Level, No Thru Street, Pond, Private, Premium, Rear Yard, Secluded, SideYard(s), Trees/Wooded
Story 3
Sewer Public Sewer
Water Public
Architectural Style Colonial
Level or Stories 3
Additional Building Above Grade, Below Grade
Structure Type Tray Ceilings,2 Story Ceilings
New Construction N
Schools
Elementary Schools Navy
Middle Schools Franklin
High Schools Oakton
School District Fairfax County Public Schools
Others
Pets Allowed Y
HOA Fee Include Pool(s),Trash,Snow Removal,Management
Senior Community No
Tax ID 0452110200
Ownership Fee Simple
SqFt Source Estimated
Security Features Electric Alarm,Exterior Cameras,Fire Detection System,Main Entrance Lock,Security System,Smoke Detector
Horse Property N
Special Listing Condition Standard
Pets Description No Pet Restrictions
Read Less Info
Want to know what your home might be worth? Contact us for a FREE valuation!

Our team is ready to help you sell your home for the highest possible price ASAP

Bought with Catherine B DeLoach • Long & Foster Real Estate, Inc.

"My job is to find and attract mastery-based agents to the office, protect the culture, and make sure everyone is happy! "






