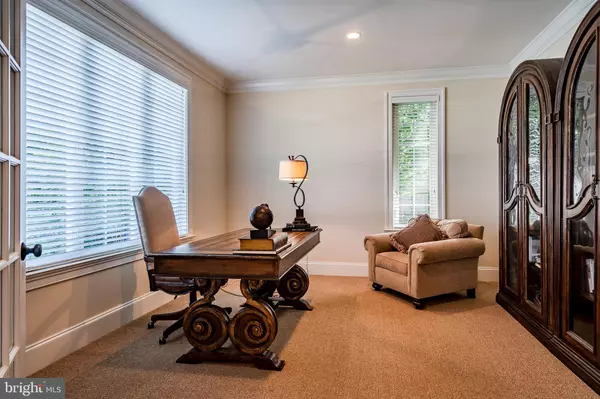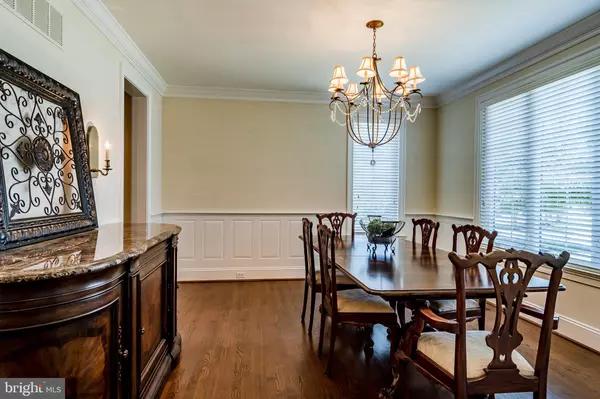$1,120,100
$1,080,000
3.7%For more information regarding the value of a property, please contact us for a free consultation.
4 Beds
5 Baths
4,850 SqFt
SOLD DATE : 10/08/2021
Key Details
Sold Price $1,120,100
Property Type Single Family Home
Sub Type Detached
Listing Status Sold
Purchase Type For Sale
Square Footage 4,850 sqft
Price per Sqft $230
Subdivision Andover
MLS Listing ID PADE2000510
Sold Date 10/08/21
Style Traditional
Bedrooms 4
Full Baths 4
Half Baths 1
HOA Fees $142/qua
HOA Y/N Y
Abv Grd Liv Area 4,850
Originating Board BRIGHT
Year Built 2010
Annual Tax Amount $9,297
Tax Year 2021
Lot Size 0.482 Acres
Acres 0.48
Lot Dimensions 0.00 x 0.00
Property Description
Welcome to 7 Fallbrook Lane tucked away on a cul de sac lot in the community Andover in Glen Mills. Impeccably maintained and updated with such attention to detail that when you walk through the door you will feel at home instantly. Approximately 4800 +/- sq ft of sheer quality throughout the entire home. Extensive mill work and site finished hardwood floors and closet systems throughout are just the beginning. The grand foyer leads you into the open floor plan. A stately office on the main floor with plenty of light and French doors allows you to work quietly yet still connected. The amazing family room is the show stopper with coffered ceilings, built in's and a fireplace. Finished with a wall of windows with a view that is totally private. The gourmet kitchen has upgraded cabinets, subway tile, granite tops, huge island and commercial grade appliances makes cooking and entertaining so much fun. The breakfast room is bright and cheery with access to the screened in porch and access to the composite deck. The formal dining room is grand yet understated and the butlers pantry is just a fantastic addition. Moving on to the large pantry, an additional computer room (flex ), mud room and access to the 3 car garage completes this well laid out main floor.
The second floor is just as pristine with the primary suite complete with sitting room positioned on one side of the house for privacy. The primary bathroom has an over sized shower and soaking tub along with separate vanities custom mirrors and two large walk in closets. Three additional large bedrooms are complete with custom closet systems, one of them is perfect for a guest bedroom which has its own full bathroom. Moving on to the finished lower level will continue to wow you again and again. Custom lighting for the media room, game room or whatever you see fit for this amazing space. There is another room with a closet and an additional separate bathroom if your needs require a 5th bedroom. There is also unfinished space for storage.
Plenty of light and walk out to the extensively landscaped back yard.
This house has way too many options to list here. You will not be disappointed so set up your showing now or call Anita with questions.
Location
State PA
County Delaware
Area Thornbury Twp (10444)
Zoning R-10
Rooms
Other Rooms Dining Room, Primary Bedroom, Sitting Room, Bedroom 2, Bedroom 3, Bedroom 4, Kitchen, Family Room, Breakfast Room, Study, Other, Primary Bathroom, Full Bath, Screened Porch
Basement Full
Interior
Hot Water Natural Gas
Heating Forced Air
Cooling Central A/C
Flooring Hardwood
Fireplaces Number 1
Furnishings No
Fireplace Y
Heat Source Natural Gas
Laundry Upper Floor
Exterior
Exterior Feature Patio(s)
Garage Garage - Side Entry, Inside Access, Garage Door Opener
Garage Spaces 3.0
Utilities Available Cable TV, Under Ground
Waterfront N
Water Access N
Accessibility None
Porch Patio(s)
Parking Type Attached Garage
Attached Garage 3
Total Parking Spaces 3
Garage Y
Building
Lot Description Backs to Trees, Cul-de-sac, Front Yard, Level, Rear Yard
Story 2
Sewer Public Sewer
Water Public
Architectural Style Traditional
Level or Stories 2
Additional Building Above Grade, Below Grade
New Construction N
Schools
Elementary Schools Penn Wood
Middle Schools Stenson
High Schools Rustin
School District West Chester Area
Others
Pets Allowed Y
HOA Fee Include Trash,Common Area Maintenance
Senior Community No
Tax ID 44-00-00041-56
Ownership Fee Simple
SqFt Source Assessor
Acceptable Financing Cash, Conventional
Horse Property N
Listing Terms Cash, Conventional
Financing Cash,Conventional
Special Listing Condition Standard
Pets Description Number Limit
Read Less Info
Want to know what your home might be worth? Contact us for a FREE valuation!

Our team is ready to help you sell your home for the highest possible price ASAP

Bought with sophie chen • Panphil Realty, LLC

"My job is to find and attract mastery-based agents to the office, protect the culture, and make sure everyone is happy! "






