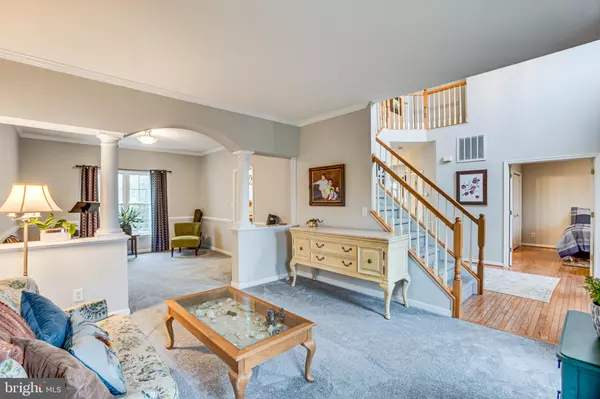$495,000
$495,000
For more information regarding the value of a property, please contact us for a free consultation.
5 Beds
3 Baths
2,734 SqFt
SOLD DATE : 05/30/2022
Key Details
Sold Price $495,000
Property Type Single Family Home
Sub Type Detached
Listing Status Sold
Purchase Type For Sale
Square Footage 2,734 sqft
Price per Sqft $181
Subdivision River Club
MLS Listing ID VASP2008650
Sold Date 05/30/22
Style Colonial
Bedrooms 5
Full Baths 3
HOA Fees $34/ann
HOA Y/N Y
Abv Grd Liv Area 2,734
Originating Board BRIGHT
Year Built 2002
Annual Tax Amount $2,639
Tax Year 2021
Lot Size 10,302 Sqft
Acres 0.24
Property Description
Prepare to drop everything and go check out all that 10817 Stacy Run has to offer! Incredible convenience. Back yard bliss. Soaring ceilings. Two staircases. And, oh so much more. Spanning five bedrooms and three baths, this gorgeous colonial has been under its original owners meticulous care since day one. With this stellar River Club location, youll be to it all in minutes. The Shops at River Club with grocery, dining and shopping spots is less than a 1/2 mile from its doorstep. For golf lovers, Fredericksburg Country Club is right next door to the neighborhood. Downtown Fredericksburg, two VRE stations (Spotsylvania and Fredericksburg) and I-95 (Massapnnax) are all within 10 minutes. Zooming in on the .24-acre lot here, one of the original owners here was a landscaper! The fenced back yard is a low-maintenance utopia with two brick patios, pops of trees and perennials, a fire pit area and all-wood deck. Adding that much to the oasis is a water feature! Out front, there is a two-car automatic garage as well as paved driveway for parking. Before heading to the front door of the light brown abode with burgundy shutters, note the small water feature out front, too! Inside, nine-foot ceilings flow and there are two carpeted staircases leading up to the upper level one at its front door and one off the living room. The carpet you see is just three months old and gleaming hardwoods comprise the rest. Main level features include its towering foyer with skylight, bedroom/study with attached full bath, family room with vaulted ceiling and a gas fireplace, and dining room. The kitchen has stainless steel appliances (all less than five years old), wooden cabinetry and Formica counters. There is a brand-new French door off the dining area leading to the back deck. Upstairs, four bedrooms and two full baths await. All the bedrooms are large! The primary suite has a carpeted walk-in closet and ensuite bath complete with soaking tub, two sinks, walk-in shower, and private toilet. Throughout the upper level, notice the fresh paint as well as ceiling fans in all bedrooms. The final full bath has a tub/shower combo. Rounding out the upper level are two linen closets and the laundry room the new Maytag washer and dryer convey. And, yes, there is an unfinished basement here, too! Features include a sliding glass door/walk-up exit to the back yard, rough-in plumbing for a possible bathroom and the homes core components. The hot water heater is just two years old, and of the homes two HVAC systems, one was replaced five years ago. In the words of its original owners, we looked at so many houses and our search ended here with all it had to offer. Will your home search end at the beauty that is 10817 Stacy Run, too? Book your showing ASAP!
Location
State VA
County Spotsylvania
Zoning R2
Rooms
Other Rooms Dining Room, Primary Bedroom, Bedroom 2, Bedroom 3, Bedroom 4, Bedroom 5, Kitchen, Family Room, Basement, Foyer, Laundry, Bathroom 2, Bathroom 3, Primary Bathroom
Basement Unfinished, Walkout Stairs, Rough Bath Plumb, Sump Pump
Main Level Bedrooms 1
Interior
Interior Features Carpet, Ceiling Fan(s), Double/Dual Staircase, Entry Level Bedroom, Family Room Off Kitchen, Formal/Separate Dining Room, Kitchen - Eat-In, Primary Bath(s), Skylight(s), Soaking Tub, Stall Shower, Tub Shower, Walk-in Closet(s), Wood Floors, Window Treatments
Hot Water Natural Gas
Heating Heat Pump(s), Zoned
Cooling Ceiling Fan(s), Heat Pump(s), Zoned
Flooring Carpet, Solid Hardwood
Fireplaces Number 1
Fireplaces Type Gas/Propane, Mantel(s)
Equipment Stainless Steel Appliances, Built-In Microwave, Dryer, Washer, Dishwasher, Disposal, Exhaust Fan, Humidifier, Icemaker, Refrigerator, Stove
Fireplace Y
Window Features Skylights
Appliance Stainless Steel Appliances, Built-In Microwave, Dryer, Washer, Dishwasher, Disposal, Exhaust Fan, Humidifier, Icemaker, Refrigerator, Stove
Heat Source Electric
Laundry Dryer In Unit, Upper Floor, Washer In Unit
Exterior
Exterior Feature Deck(s), Patio(s)
Garage Garage Door Opener, Garage - Front Entry, Inside Access
Garage Spaces 2.0
Fence Partially, Privacy, Rear
Amenities Available Common Grounds, Jog/Walk Path
Waterfront N
Water Access N
View Garden/Lawn
Roof Type Composite
Accessibility None
Porch Deck(s), Patio(s)
Parking Type Attached Garage, Driveway
Attached Garage 2
Total Parking Spaces 2
Garage Y
Building
Lot Description Landscaping, Front Yard, Rear Yard
Story 3
Foundation Concrete Perimeter
Sewer Public Sewer
Water Public
Architectural Style Colonial
Level or Stories 3
Additional Building Above Grade, Below Grade
Structure Type 9'+ Ceilings,Vaulted Ceilings
New Construction N
Schools
Elementary Schools Cedar Forest
Middle Schools Thornburg
High Schools Massaponax
School District Spotsylvania County Public Schools
Others
HOA Fee Include Common Area Maintenance
Senior Community No
Tax ID 25E3-27-
Ownership Fee Simple
SqFt Source Assessor
Special Listing Condition Standard
Read Less Info
Want to know what your home might be worth? Contact us for a FREE valuation!

Our team is ready to help you sell your home for the highest possible price ASAP

Bought with Andrea Lovelace • Weichert, REALTORS

"My job is to find and attract mastery-based agents to the office, protect the culture, and make sure everyone is happy! "






