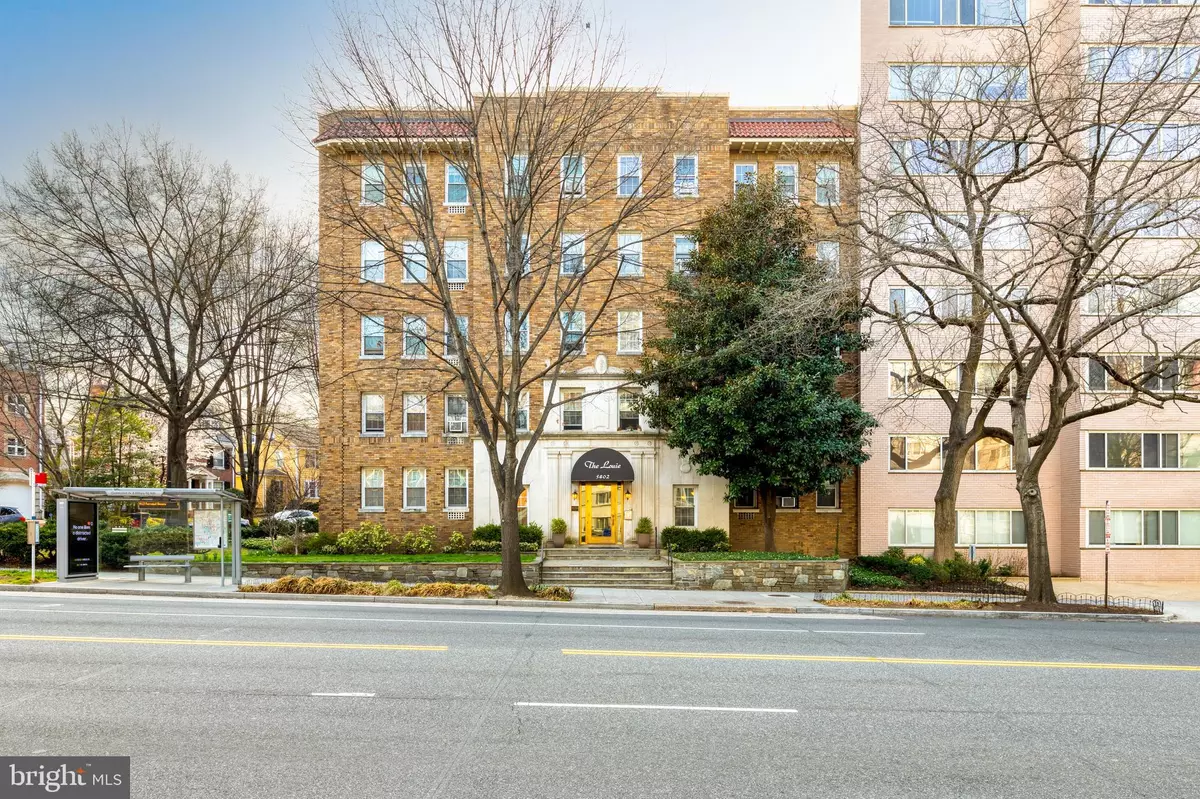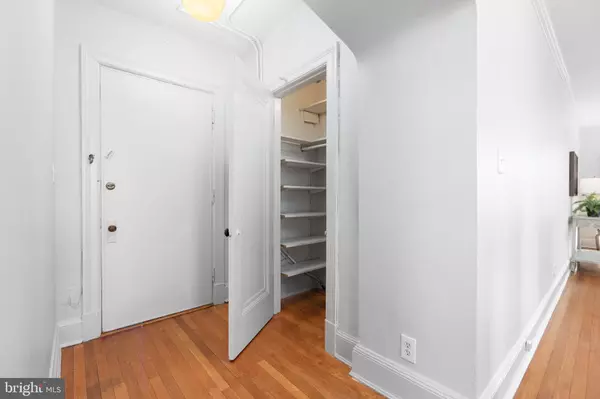$362,000
$350,000
3.4%For more information regarding the value of a property, please contact us for a free consultation.
1 Bed
1 Bath
764 SqFt
SOLD DATE : 04/19/2022
Key Details
Sold Price $362,000
Property Type Condo
Sub Type Condo/Co-op
Listing Status Sold
Purchase Type For Sale
Square Footage 764 sqft
Price per Sqft $473
Subdivision Chevy Chase
MLS Listing ID DCDC2040990
Sold Date 04/19/22
Style Art Deco
Bedrooms 1
Full Baths 1
Condo Fees $350/mo
HOA Y/N N
Abv Grd Liv Area 764
Originating Board BRIGHT
Year Built 1927
Annual Tax Amount $2,890
Tax Year 2021
Property Description
Welcome to The Louie condominium and the best unit in the building! This large end unit penthouse boasts three exposures, spectacular sunset views and an abundance of natural light. Step inside to 9 ceilings, original hardwood floors, original foyer archway, an open concept kitchen, and sizeable bedroom. There is a large walk-in closet in the foyer for extra storage. In the kitchen you will find all new stainless steel appliances, granite countertops, ample cabinet space, and updated cabinet hardware. The living area is large enough to hold a dining table, an oversized couch where you can lounge and watch the sunset, and office space to work from home.
The recently added laundry closet in the bedroom makes laundry easy and the natural light from the three bedroom windows on two exposures provide a quiet oasis. In both the living room and bedroom, you will stay cool over the summer with the brand new and quiet Midea window unit that still lets in plentiful natural light. In the bathroom you will be bathed in natural light as well. Step into the shower with the spa like showerhead and you will feel like you are on vacation. New lighting throughout the unit.
The Louie condominium is well managed, keeping condo fees low! Condo fee even includes heat. Condo fees have only seen a nominal increase twice in ten years. Throughout the building you will see the charm of a well-maintained almost 100-year-old building with all the modern conveniences. In the basement you will find extra laundry should you need it, an exercise room, a bike room, and a storage locker. Because The Louie is on a corner lot we have a nice side yard which is great to relax with a glass of wine on warm summer nights. Just outside the condo is the bus stop for the L1/L2 which take you downtown to Farragut Square or Foggy Bottom.
Step outside the condo and head up to the business district of the neighborhood where there are plenty of restaurants and shops to choose from. Also, in walking distance down Connecticut Ave you will find more restaurant options like Little Red Fox (get the breakfast burrito!), Im Eddie Cano (one of the best Italian restaurants in the city). Dont forget Politics and Prose or Comet Ping Pong. If you need the metro, Friendship Heights is less than a mile away. You may have heard of the changes coming to this Chevy Chase neighborhood business district. Check out the Urban Turf article.
Location
State DC
County Washington
Zoning R5C
Direction East
Rooms
Other Rooms Living Room, Primary Bedroom, Kitchen, Bathroom 1
Main Level Bedrooms 1
Interior
Interior Features Ceiling Fan(s), Combination Dining/Living, Crown Moldings, Floor Plan - Open, Kitchen - Gourmet, Soaking Tub, Tub Shower, Upgraded Countertops, Walk-in Closet(s), Wood Floors
Hot Water Natural Gas
Heating Radiator
Cooling Window Unit(s)
Flooring Solid Hardwood
Equipment Built-In Microwave, Dishwasher, Disposal, Dryer - Front Loading, Oven/Range - Gas, Refrigerator, Stainless Steel Appliances, Washer - Front Loading
Furnishings No
Fireplace N
Window Features Double Pane
Appliance Built-In Microwave, Dishwasher, Disposal, Dryer - Front Loading, Oven/Range - Gas, Refrigerator, Stainless Steel Appliances, Washer - Front Loading
Heat Source Natural Gas
Laundry Dryer In Unit, Washer In Unit, Common
Exterior
Utilities Available Cable TV
Amenities Available Elevator, Extra Storage, Common Grounds, Exercise Room, Laundry Facilities, Picnic Area, Security
Waterfront N
Water Access N
View Trees/Woods, Panoramic
Roof Type Flat,Rubber
Accessibility Elevator
Parking Type On Street
Garage N
Building
Lot Description Corner, Landscaping, SideYard(s)
Story 1
Unit Features Mid-Rise 5 - 8 Floors
Sewer Public Sewer
Water Public
Architectural Style Art Deco
Level or Stories 1
Additional Building Above Grade, Below Grade
Structure Type 9'+ Ceilings,Plaster Walls
New Construction N
Schools
School District District Of Columbia Public Schools
Others
Pets Allowed Y
HOA Fee Include Common Area Maintenance,Custodial Services Maintenance,Ext Bldg Maint,Heat,Insurance,Laundry,Lawn Care Front,Lawn Care Side,Lawn Maintenance,Management,Reserve Funds,Sewer,Snow Removal,Trash,Water
Senior Community No
Tax ID 1857//2425
Ownership Condominium
Security Features 24 hour security,Main Entrance Lock,Monitored,Security System,Smoke Detector
Acceptable Financing Cash, Conventional, FHA, VA
Horse Property N
Listing Terms Cash, Conventional, FHA, VA
Financing Cash,Conventional,FHA,VA
Special Listing Condition Standard
Pets Description Dogs OK, Cats OK, Size/Weight Restriction
Read Less Info
Want to know what your home might be worth? Contact us for a FREE valuation!

Our team is ready to help you sell your home for the highest possible price ASAP

Bought with Clarence Pineda • TTR Sotheby's International Realty

"My job is to find and attract mastery-based agents to the office, protect the culture, and make sure everyone is happy! "






