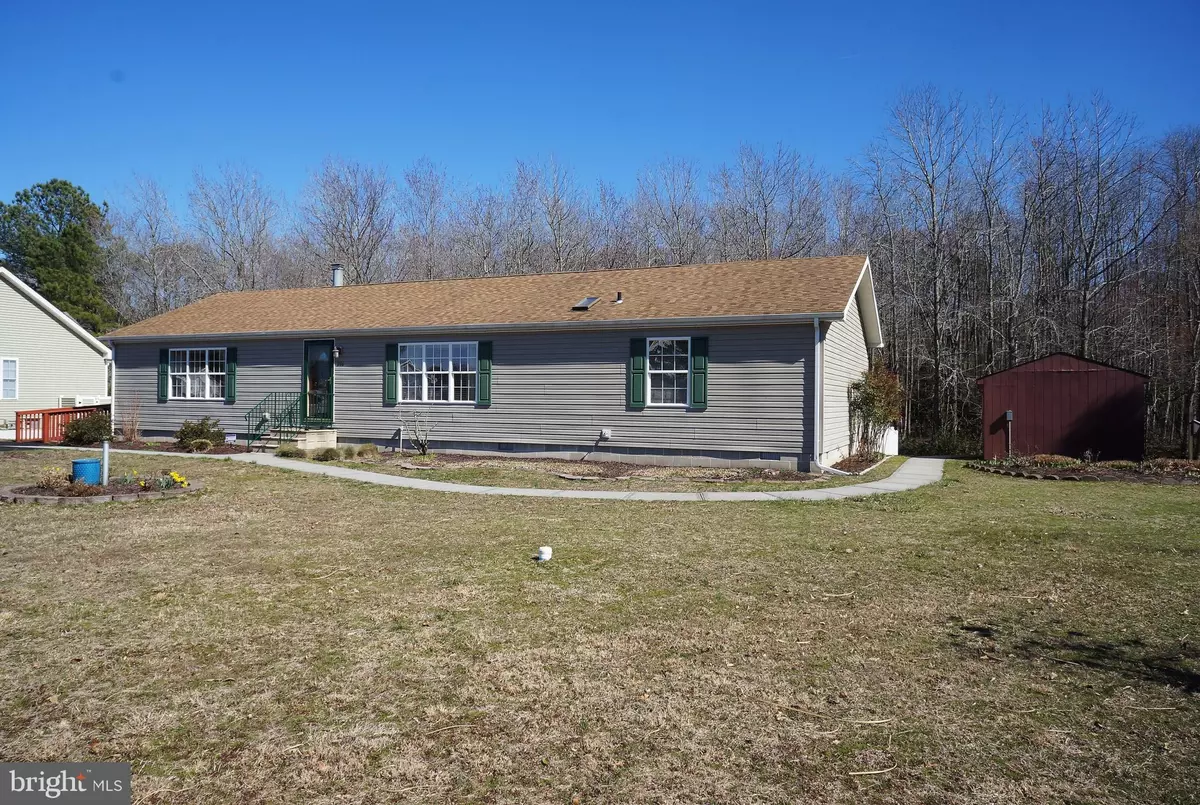$462,500
$439,500
5.2%For more information regarding the value of a property, please contact us for a free consultation.
3 Beds
2 Baths
1,900 SqFt
SOLD DATE : 05/04/2022
Key Details
Sold Price $462,500
Property Type Single Family Home
Sub Type Detached
Listing Status Sold
Purchase Type For Sale
Square Footage 1,900 sqft
Price per Sqft $243
Subdivision Murrays Estates
MLS Listing ID DESU2017454
Sold Date 05/04/22
Style Ranch/Rambler
Bedrooms 3
Full Baths 2
HOA Fees $29/ann
HOA Y/N Y
Abv Grd Liv Area 1,900
Originating Board BRIGHT
Year Built 1996
Lot Size 0.340 Acres
Acres 0.34
Property Description
Located in an established community, this meticulously cared for 3 bedroom, 2 bath home is located on a .34+ acre landscaped lot with a private fenced yard that leads to the waters edge. With an open floor plan, custom paint thru-out, sitting room, dining area with chandelier, eat in kitchen and a recently remodeled spacious sunroom, this home offers endless hours of relaxation. A large dock over a lagoon backs onto a protected Delaware State wooded area providing a look at nature's best. With plenty of parking when entertaining family and friends, there is also a wrap around walkway leading to the large shed making it easy to store all your beach toys. Located in the Cedar Neck area of Ocean View with $350 yearly HOA fees and no town taxes. For the buyer who wants to enjoy the Coastal Lifestyle, this home is just a short distance to the beach, close to shopping, restaurants and golf and would be perfect as a year round home or weekend getaway.
Location
State DE
County Sussex
Area Baltimore Hundred (31001)
Zoning MR
Rooms
Other Rooms Living Room, Dining Room, Primary Bedroom, Sitting Room, Sun/Florida Room, Laundry, Primary Bathroom
Main Level Bedrooms 3
Interior
Interior Features Kitchen - Eat-In, Wood Floors, Ceiling Fan(s), Dining Area, Primary Bath(s), Stall Shower, Tub Shower, Window Treatments
Hot Water Electric
Heating Heat Pump(s), Wall Unit
Cooling Central A/C, Wall Unit, Ceiling Fan(s)
Flooring Carpet, Hardwood, Vinyl
Fireplaces Number 1
Fireplaces Type Gas/Propane
Equipment Dishwasher, Disposal, Dryer - Electric, Exhaust Fan, Icemaker, Refrigerator, Microwave, Oven/Range - Electric, Range Hood, Washer, Water Heater
Furnishings Partially
Fireplace Y
Window Features Screens
Appliance Dishwasher, Disposal, Dryer - Electric, Exhaust Fan, Icemaker, Refrigerator, Microwave, Oven/Range - Electric, Range Hood, Washer, Water Heater
Heat Source Electric
Laundry Main Floor
Exterior
Exterior Feature Deck(s), Patio(s)
Garage Spaces 6.0
Fence Fully
Waterfront Y
Waterfront Description None
Water Access N
View Lake, Pond
Roof Type Shingle
Accessibility Other, 2+ Access Exits, Ramp - Main Level
Porch Deck(s), Patio(s)
Parking Type Off Street, Driveway
Total Parking Spaces 6
Garage N
Building
Lot Description Cleared, Landscaping
Story 1
Foundation Block, Crawl Space
Sewer Public Sewer
Water Public, Well
Architectural Style Ranch/Rambler
Level or Stories 1
Additional Building Above Grade
Structure Type Vaulted Ceilings,Wood Ceilings
New Construction N
Schools
School District Indian River
Others
HOA Fee Include Common Area Maintenance
Senior Community No
Tax ID 134-09.00-307.00
Ownership Fee Simple
SqFt Source Estimated
Acceptable Financing Cash, Conventional
Listing Terms Cash, Conventional
Financing Cash,Conventional
Special Listing Condition Standard
Read Less Info
Want to know what your home might be worth? Contact us for a FREE valuation!

Our team is ready to help you sell your home for the highest possible price ASAP

Bought with KIM S HOOK • RE/MAX Coastal

"My job is to find and attract mastery-based agents to the office, protect the culture, and make sure everyone is happy! "






