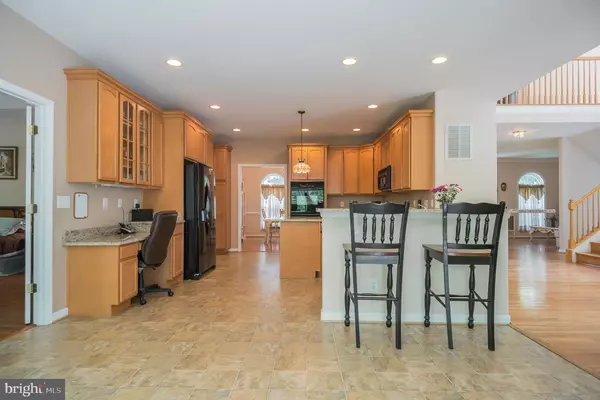$562,500
$549,000
2.5%For more information regarding the value of a property, please contact us for a free consultation.
5 Beds
4 Baths
4,511 SqFt
SOLD DATE : 07/30/2020
Key Details
Sold Price $562,500
Property Type Single Family Home
Sub Type Detached
Listing Status Sold
Purchase Type For Sale
Square Footage 4,511 sqft
Price per Sqft $124
Subdivision Potomac Run Farm
MLS Listing ID VAST220080
Sold Date 07/30/20
Style Colonial
Bedrooms 5
Full Baths 3
Half Baths 1
HOA Y/N N
Abv Grd Liv Area 3,236
Originating Board BRIGHT
Year Built 2004
Annual Tax Amount $5,050
Tax Year 2019
Lot Size 4.591 Acres
Acres 4.59
Property Description
Gorgeous Hermanson-Thomas, Taylor model home on 4+ private acres in Potomac Run Farm! This home has tons of space to live and grow! Enter the home through the two story foyer and immediately notice the beautiful wood floors throughout most of the main level. In the family room you will love the vaulted ceiling, custom finishes and gas fireplace with marble surround. The kitchen features New granite countertops and appliances, double wall oven and center island. There is a breakfast area in the kitchen as well as a sunroom with cathedral ceiling located off the kitchen. The master suite is located on the main level and has a beautiful 6 ft. wide window. In the luxurious master bath there is a large walk-in closet as well as separate vanities and jetted tub! On the upper level is a full bath and 3 additional bedrooms. On the lower level is your walk-out rec room complete with a 9x10 bump out for extra entertaining space, a wet bar with bar tap, a 5th bedroom or office and a full bath. There are also 2 large unfinished areas. One area would make a great future in-law suite with 25x17 feet of space, and a rough -in for a full bath. The other unfinished area is 12 x 26 and would make a great media room. Never worry about power going out as this home comes with a whole house, propane generator. The generator is back up for lights on all three levels, heat, refrigerator and freezer! Outside the home you can entertain on your 24 x 10 deck, or 24x 10 patio. Or you may choose to lounge beside your in-ground pool! The 18 x 36 pools has corner jets, diving board into 8.5 ft. end. There is a small creek that runs at the property line and the home is surrounded by trees to provide privacy and a tranquil setting!
Location
State VA
County Stafford
Zoning A1
Rooms
Other Rooms Living Room, Dining Room, Primary Bedroom, Bedroom 2, Bedroom 3, Bedroom 4, Kitchen, Family Room, Breakfast Room, Bedroom 1, Sun/Florida Room, Recreation Room, Storage Room, Bathroom 3, Primary Bathroom
Basement Connecting Stairway, Fully Finished, Walkout Level, Rear Entrance
Main Level Bedrooms 1
Interior
Interior Features Carpet, Ceiling Fan(s), Entry Level Bedroom, Floor Plan - Open, Kitchen - Eat-In, Kitchen - Island, Kitchen - Table Space, Primary Bath(s), Soaking Tub, Walk-in Closet(s), Wet/Dry Bar, Wood Floors
Hot Water Natural Gas
Heating Forced Air
Cooling Central A/C, Ceiling Fan(s)
Flooring Hardwood, Carpet
Fireplaces Number 1
Fireplaces Type Gas/Propane, Marble
Equipment Built-In Microwave, Dishwasher, Disposal, Dryer, Icemaker, Oven - Double, Oven - Wall, Cooktop, Refrigerator, Washer, Water Heater
Fireplace Y
Appliance Built-In Microwave, Dishwasher, Disposal, Dryer, Icemaker, Oven - Double, Oven - Wall, Cooktop, Refrigerator, Washer, Water Heater
Heat Source Natural Gas
Exterior
Exterior Feature Deck(s), Patio(s)
Garage Garage Door Opener
Garage Spaces 3.0
Fence Picket
Pool In Ground
Waterfront N
Water Access N
Roof Type Architectural Shingle
Accessibility None
Porch Deck(s), Patio(s)
Parking Type Attached Garage
Attached Garage 3
Total Parking Spaces 3
Garage Y
Building
Lot Description Backs to Trees
Story 3
Sewer Septic < # of BR
Water Private, Well
Architectural Style Colonial
Level or Stories 3
Additional Building Above Grade, Below Grade
Structure Type Vaulted Ceilings,9'+ Ceilings
New Construction N
Schools
Elementary Schools Grafton Village
Middle Schools Edward E. Drew
High Schools Brooke Point
School District Stafford County Public Schools
Others
Senior Community No
Tax ID 47-H-2-A-42
Ownership Fee Simple
SqFt Source Assessor
Special Listing Condition Standard
Read Less Info
Want to know what your home might be worth? Contact us for a FREE valuation!

Our team is ready to help you sell your home for the highest possible price ASAP

Bought with William R Montminy Jr. • Berkshire Hathaway HomeServices PenFed Realty

"My job is to find and attract mastery-based agents to the office, protect the culture, and make sure everyone is happy! "






