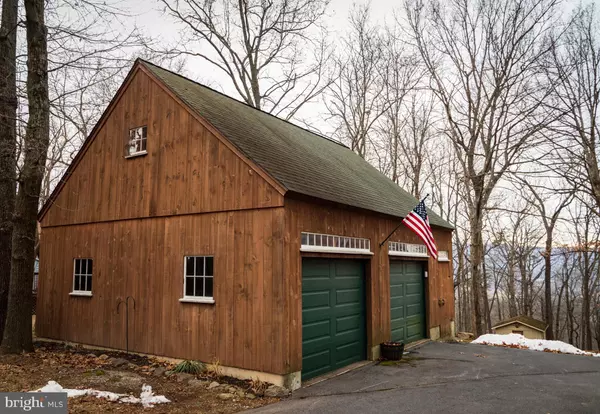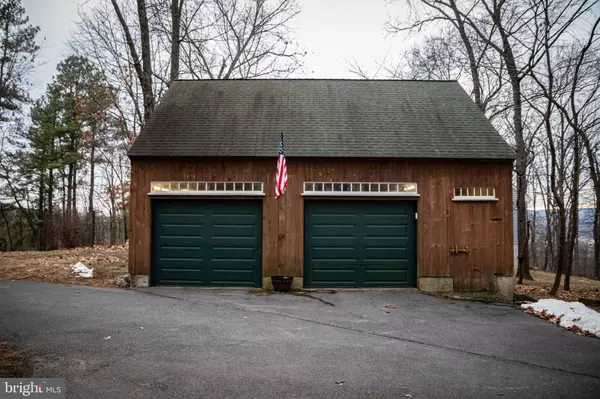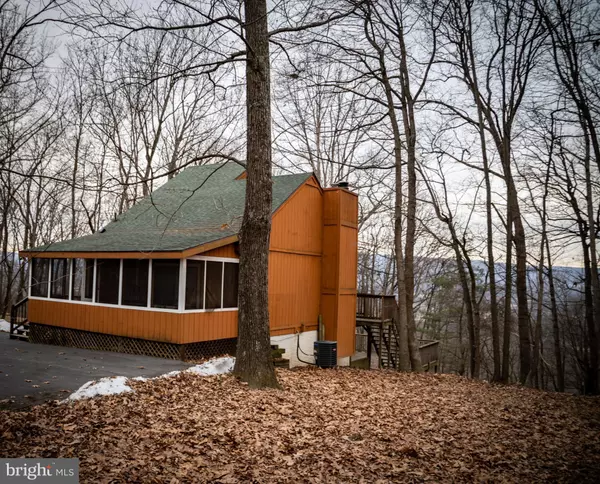$268,000
$250,000
7.2%For more information regarding the value of a property, please contact us for a free consultation.
3 Beds
2 Baths
1,356 SqFt
SOLD DATE : 03/18/2022
Key Details
Sold Price $268,000
Property Type Single Family Home
Sub Type Detached
Listing Status Sold
Purchase Type For Sale
Square Footage 1,356 sqft
Price per Sqft $197
Subdivision Deerwood
MLS Listing ID WVBE2006606
Sold Date 03/18/22
Style Salt Box
Bedrooms 3
Full Baths 1
Half Baths 1
HOA Fees $37/ann
HOA Y/N Y
Abv Grd Liv Area 756
Originating Board BRIGHT
Year Built 1981
Annual Tax Amount $1,060
Tax Year 2021
Lot Size 1.000 Acres
Acres 1.0
Property Description
MULTIPLE OFFERS DUE BY SATURDAY 2/12/22 9PM. OFFERS WILL BE REVIEWED ON SUNDAY 2/13/22. SELLER HOLDS THE RIGHT TO ACCEPT AN OFFER BEFORE THE DEADLINE, IF SHE CHOOSES. PLEASE EMAIL OFFERS WITH THE SUBJECT LINE OF 228 ATWOOD DRIVE OFFER.
Prepare to have your breath taken away when you stand on top of the 3-tier deck overlooking South Mountain and Sleepy Creek. This two bed upper, one bed lower features 1.5 baths, a fully finished lower level with new paint and Crescent Oak LVP. The main level features a gorgeous stone wood-burning fireplace to cozy up on those cold nights. The upper level has a loft-style bedroom with its own balcony deck. LVP is also found on the main level and an upgraded architectural shingled roof complements the beautiful cedar stained siding. Lets not forget the large 2 car detached garage features overhead storage or a home office. The views at this property are truly amazing. With not one.two.but a three tier deck, one can absorb the sounds and views of nature that this 1ac parcel can provide. This property would also be an excellent AirBnB or second vacation home. Schedule your tour today. You dont want to miss this.
Location
State WV
County Berkeley
Zoning 101
Direction West
Rooms
Other Rooms Living Room, Primary Bedroom, Bedroom 2, Bedroom 3, Kitchen
Basement Full, Connecting Stairway, Daylight, Partial, Fully Finished, Heated, Improved, Interior Access, Outside Entrance, Rear Entrance, Rough Bath Plumb, Shelving, Space For Rooms, Walkout Level, Windows
Main Level Bedrooms 1
Interior
Interior Features Combination Kitchen/Dining, Breakfast Area, Carpet, Ceiling Fan(s), Combination Dining/Living, Combination Kitchen/Living, Dining Area, Floor Plan - Open, Kitchen - Eat-In, Kitchen - Table Space, Pantry, Tub Shower, Upgraded Countertops, Walk-in Closet(s)
Hot Water Electric
Heating Heat Pump(s), Baseboard - Electric, Programmable Thermostat
Cooling Central A/C, Ceiling Fan(s), Heat Pump(s), Programmable Thermostat
Flooring Carpet, Luxury Vinyl Plank
Fireplaces Number 1
Fireplaces Type Flue for Stove, Screen, Stone
Equipment Stove, Refrigerator, Dryer, Washer, Microwave, Dryer - Electric, Oven - Self Cleaning, Oven - Single, Oven/Range - Electric, Range Hood, Stainless Steel Appliances, Water Heater
Fireplace Y
Window Features Insulated,Screens,Sliding,Vinyl Clad
Appliance Stove, Refrigerator, Dryer, Washer, Microwave, Dryer - Electric, Oven - Self Cleaning, Oven - Single, Oven/Range - Electric, Range Hood, Stainless Steel Appliances, Water Heater
Heat Source Electric
Laundry Basement, Dryer In Unit, Hookup, Washer In Unit
Exterior
Exterior Feature Deck(s), Balcony, Balconies- Multiple, Porch(es), Roof, Screened
Garage Additional Storage Area, Covered Parking, Garage - Side Entry, Garage Door Opener, Oversized
Garage Spaces 4.0
Utilities Available Cable TV Available, Electric Available, Phone Available, Under Ground, Water Available
Waterfront N
Water Access N
View Mountain, Trees/Woods
Roof Type Architectural Shingle,Pitched
Accessibility Entry Slope <1'
Porch Deck(s), Balcony, Balconies- Multiple, Porch(es), Roof, Screened
Road Frontage Road Maintenance Agreement
Parking Type Detached Garage, Driveway
Total Parking Spaces 4
Garage Y
Building
Lot Description Backs to Trees, Landscaping, Cleared, Front Yard, Mountainous, Rear Yard, Trees/Wooded
Story 3
Foundation Permanent
Sewer On Site Septic
Water Public
Architectural Style Salt Box
Level or Stories 3
Additional Building Above Grade, Below Grade
Structure Type 2 Story Ceilings,Dry Wall,Paneled Walls,Wood Walls
New Construction N
Schools
Elementary Schools Back Creek Valley
Middle Schools Mountain Ridge
High Schools Musselman
School District Berkeley County Schools
Others
Pets Allowed Y
HOA Fee Include Snow Removal,Road Maintenance
Senior Community No
Tax ID 03 26020000000000
Ownership Fee Simple
SqFt Source Assessor
Security Features Smoke Detector
Acceptable Financing Bank Portfolio, Cash, Conventional, FHA, USDA, VA
Horse Property N
Listing Terms Bank Portfolio, Cash, Conventional, FHA, USDA, VA
Financing Bank Portfolio,Cash,Conventional,FHA,USDA,VA
Special Listing Condition Standard
Pets Description Cats OK, Dogs OK
Read Less Info
Want to know what your home might be worth? Contact us for a FREE valuation!

Our team is ready to help you sell your home for the highest possible price ASAP

Bought with Stephanie Ryall • Realty ONE Group Old Towne

"My job is to find and attract mastery-based agents to the office, protect the culture, and make sure everyone is happy! "






