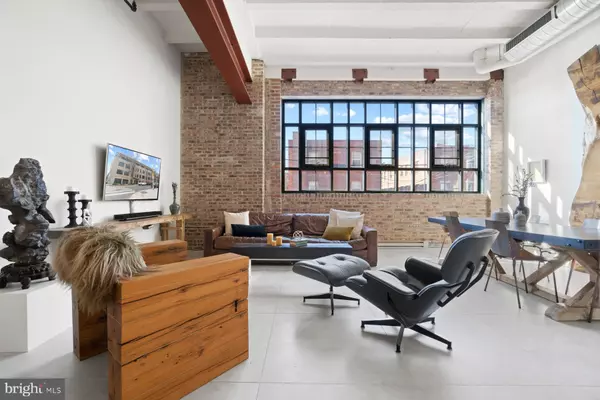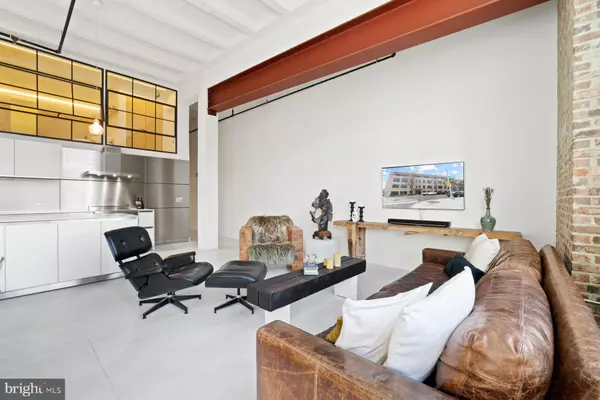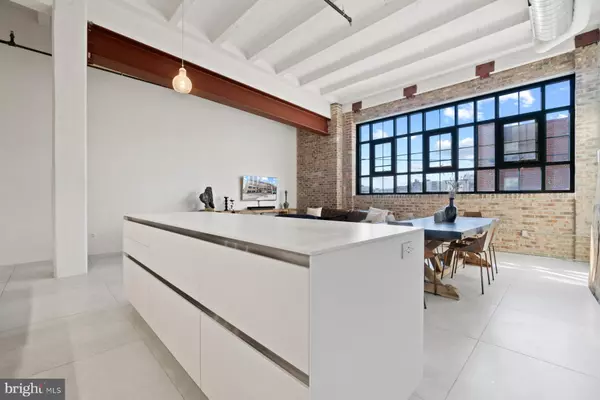$920,000
$950,000
3.2%For more information regarding the value of a property, please contact us for a free consultation.
2 Beds
1 Bath
1,595 SqFt
SOLD DATE : 03/31/2022
Key Details
Sold Price $920,000
Property Type Condo
Sub Type Condo/Co-op
Listing Status Sold
Purchase Type For Sale
Square Footage 1,595 sqft
Price per Sqft $576
Subdivision Adams Morgan
MLS Listing ID DCDC2037186
Sold Date 03/31/22
Style Contemporary
Bedrooms 2
Full Baths 1
Condo Fees $493/mo
HOA Y/N N
Abv Grd Liv Area 1,595
Originating Board BRIGHT
Year Built 2005
Annual Tax Amount $5,180
Tax Year 2021
Property Description
Welcome to Delancey Lofts, a warehouse loft conversion delivered in 2005. Unit 302 is a one-of-a-kind renovation. Upon entry, guests are welcomed into an expansive great room, with soaring, 15-ft. concrete ceilings and industrial beams. Classic loft design elements define the space, from the dramatic wall space and exposed brick to the large warehouse windows flooding the unit with natural light. The modern and urban floor of the great room features cool, oversized, custom Refin tile work, original interior windows, and a perfectly restored exposed brick wall. An open-concept, custom b3 Bulthaup kitchen is a rare luxury in American markets and ideal for entertaining sophisticated circles. The German kitchen designer makes rational use of space and material, resulting in exceptional storage, multi-functional surfaces, with floating cabinetry manufactured by layering solid wood between fine aluminum panels, creating a resistant and delicate design. Stainless steel kitchen wall cladding, and a stainless-steel appliance suite complete the clean and minimalist floorplan. The primary suite features Dinesen solid Douglas Fir flooring, back-to-back walk-in closets, as well as a side-by-side double closet system. Original windows allow a view of the great room from above. An additional space to retreat or use as a work-from-home office space is featured off the primary bedroom. Enter the ultra-modern, Custom Corian walk-in spa shower that anchors the units modern, full bathroom. Additional luxury bathroom features include Boffi sink, faucet, storage unit, and shower hardware, as well as Lindsey Adelman custom lighting. A secondary bedroom occupies the remainder of the first level of the unit and features an expansive walk-in closet. Custom, oversized planks of Dinesen solid Douglas Fir flooring warms this bedrooms floors and creates harmony with the primary suite. An assigned parking space with storage in a secure, underground garage convey with the unit, providing residents the ultimate flexibility in modern, urban living. Finish an afternoon of entertaining or enjoy the afternoon in solitude on the buildings sprawling roof terrace with 360-degree city views. Delancey Lofts is conveniently located nearby Harris Teeter, the Line Hotel, Meridian Hill Park and Adams Morgans best restaurants and entertainment on 18th street.
Location
State DC
County Washington
Zoning RC-3
Rooms
Other Rooms Den
Main Level Bedrooms 2
Interior
Interior Features Combination Dining/Living, Combination Kitchen/Dining, Combination Kitchen/Living, Dining Area, Entry Level Bedroom, Exposed Beams, Floor Plan - Open, Kitchen - Eat-In, Kitchen - Gourmet, Kitchen - Island, Kitchen - Table Space, Wood Floors
Hot Water Natural Gas
Heating Forced Air
Cooling Central A/C
Heat Source Electric
Exterior
Garage Underground, Basement Garage, Covered Parking, Additional Storage Area, Inside Access, Garage Door Opener
Garage Spaces 1.0
Amenities Available Elevator, Common Grounds, Reserved/Assigned Parking
Waterfront N
Water Access N
Accessibility Elevator
Parking Type Parking Garage
Total Parking Spaces 1
Garage N
Building
Story 2
Unit Features Garden 1 - 4 Floors
Sewer Public Sewer
Water Public
Architectural Style Contemporary
Level or Stories 2
Additional Building Above Grade, Below Grade
New Construction N
Schools
School District District Of Columbia Public Schools
Others
Pets Allowed Y
HOA Fee Include Common Area Maintenance,Ext Bldg Maint,Insurance,Parking Fee,Reserve Funds,Sewer,Trash,Water
Senior Community No
Tax ID 2566//2082
Ownership Condominium
Special Listing Condition Standard
Pets Description Cats OK, Dogs OK
Read Less Info
Want to know what your home might be worth? Contact us for a FREE valuation!

Our team is ready to help you sell your home for the highest possible price ASAP

Bought with Phoenix E Wright • Compass

"My job is to find and attract mastery-based agents to the office, protect the culture, and make sure everyone is happy! "






