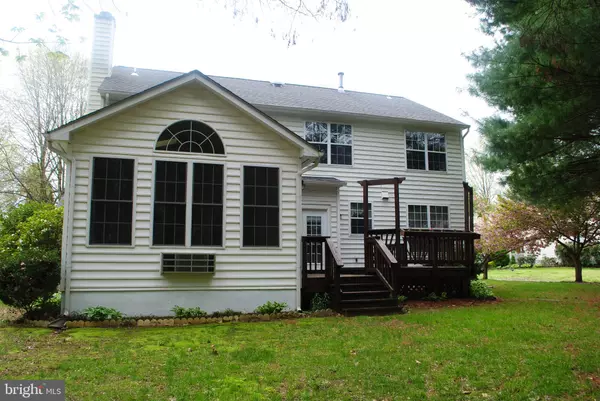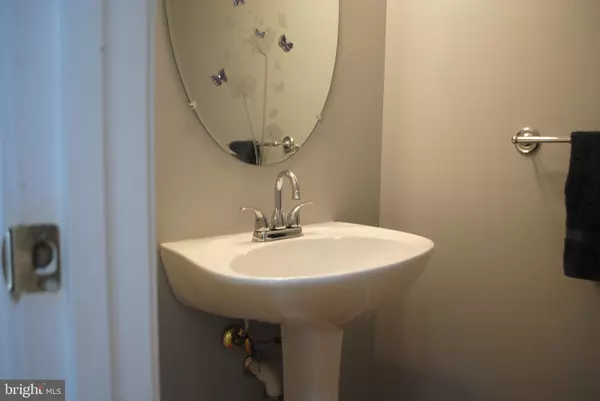$500,000
$499,900
For more information regarding the value of a property, please contact us for a free consultation.
5 Beds
4 Baths
2,973 SqFt
SOLD DATE : 06/11/2020
Key Details
Sold Price $500,000
Property Type Single Family Home
Sub Type Detached
Listing Status Sold
Purchase Type For Sale
Square Footage 2,973 sqft
Price per Sqft $168
Subdivision Virginia Oaks
MLS Listing ID VAPW494188
Sold Date 06/11/20
Style Colonial
Bedrooms 5
Full Baths 3
Half Baths 1
HOA Fees $143/qua
HOA Y/N Y
Abv Grd Liv Area 2,328
Originating Board BRIGHT
Year Built 1996
Annual Tax Amount $5,253
Tax Year 2020
Lot Size 0.281 Acres
Acres 0.28
Property Description
See the walkthrough video here: https://youtu.be/3Dtgdze5cEo . Absolutely gorgeous home cited on a corner lot backing to trees. From the moment you walk through the front door, you will know the original owners have loved and kept this home in great condition. To your right is a half bath with wood flooring, then head to the left into the living room with hardwood flooring and plenty of natural light. The living room leads into the dining room also with hardwood flooring and a window looking out to the wooded rear lot. Now head into the gourmet kitchen with a nice center island, granite counters and stainless steel appliances. French doors in the breakfast area lead to a 16' x 16' deck perfect for family barbeques or just relaxing and enjoying the birds chirping in the trees behind the home. And while you are at it, check out the newer roof. From the kitchen step into the large family room with gas fireplace perfect for relaxing after a hard day at work or after a great meal. Now, go ahead and walk across the room and enter the sun room addition with skylight, ceiling fan, separate heating and cooling unit, and another doorway to the rear deck. I know you will want to spend some time looking around the first floor, but there is more to enjoy upstairs, so let's head on up. You will really enjoy the master suite with a nice walk-in closet, ceiling fan and remodeled master bath complete with jacuzzi soaking tub and separate shower. Two more bedrooms on the upper level have laminate flooring and the fourth bedroom is carpeted. A nice remodeled hall bath with tub and shower completes this level. Now let's head down to the basement and check that out. As we come to the bottom of the stairway, we enter a bonus room for perhaps book shelves or some other use of interest to you. This leads into the extra large rec room. Heading back to your left you will find the 5th bedroom with closet. Since the windows are higher than required, this room does not meet code as an official bedroom, but can be used as one, or as a den/office. This room was built by permit as a den. Just off this room is another full bath with tub and shower. Now go ahead, and head back upstairs, and take a few moments to enjoy what you've seen. The home and all carpets have just been professionally cleaned to be ready for you. This is truly a special place to call home, and the amenities in the neighborhood are awesome as well. There is a club house, pool house, community gym, children's playground, community swimming pool, tennis courts, volleyball court, basketball court and acres of walking trails and conservation area plus community fishing ponds. Add all this to the close proximity to I-66, shopping and all amenities, and it's certainly the perfect place to call home.
Location
State VA
County Prince William
Zoning RPC
Rooms
Other Rooms Living Room, Dining Room, Primary Bedroom, Bedroom 2, Bedroom 3, Bedroom 4, Bedroom 5, Kitchen, Family Room, Foyer, Sun/Florida Room, Other, Recreation Room, Bathroom 1, Bathroom 2, Bathroom 3, Bonus Room, Primary Bathroom
Basement Other
Interior
Interior Features Attic/House Fan, Carpet, Ceiling Fan(s), Chair Railings, Crown Moldings, Family Room Off Kitchen, Formal/Separate Dining Room, Kitchen - Island, Kitchen - Gourmet, Primary Bath(s), Skylight(s), Soaking Tub, Tub Shower, Upgraded Countertops, Walk-in Closet(s), Window Treatments, Wood Floors
Hot Water Natural Gas
Heating Central
Cooling Ceiling Fan(s), Central A/C
Flooring Carpet, Hardwood, Ceramic Tile
Fireplaces Number 1
Equipment Built-In Microwave, Dishwasher, Disposal, Dryer - Electric, ENERGY STAR Refrigerator, ENERGY STAR Dishwasher, ENERGY STAR Clothes Washer, Icemaker, Oven/Range - Electric, Refrigerator, Washer, Water Dispenser, Water Heater
Window Features Bay/Bow,Double Pane,Screens,Skylights
Appliance Built-In Microwave, Dishwasher, Disposal, Dryer - Electric, ENERGY STAR Refrigerator, ENERGY STAR Dishwasher, ENERGY STAR Clothes Washer, Icemaker, Oven/Range - Electric, Refrigerator, Washer, Water Dispenser, Water Heater
Heat Source Natural Gas
Laundry Main Floor
Exterior
Garage Garage - Front Entry, Garage Door Opener
Garage Spaces 6.0
Utilities Available Phone, Natural Gas Available, Sewer Available, Water Available, Cable TV
Amenities Available Basketball Courts, Club House, Common Grounds, Exercise Room, Jog/Walk Path, Pool - Outdoor, Tennis Courts, Tot Lots/Playground, Other, Volleyball Courts, Recreational Center
Waterfront N
Water Access N
Roof Type Asphalt
Accessibility None
Parking Type Attached Garage, Driveway
Attached Garage 2
Total Parking Spaces 6
Garage Y
Building
Story 3+
Sewer Public Sewer
Water Public
Architectural Style Colonial
Level or Stories 3+
Additional Building Above Grade, Below Grade
Structure Type 9'+ Ceilings
New Construction N
Schools
Elementary Schools Piney Branch
Middle Schools Gainesville
High Schools Patriot
School District Prince William County Public Schools
Others
HOA Fee Include Management,Recreation Facility,Pool(s),Snow Removal,Trash
Senior Community No
Tax ID 7397-32-2147
Ownership Fee Simple
SqFt Source Assessor
Acceptable Financing Cash, Conventional, FHA, VA
Listing Terms Cash, Conventional, FHA, VA
Financing Cash,Conventional,FHA,VA
Special Listing Condition Standard
Read Less Info
Want to know what your home might be worth? Contact us for a FREE valuation!

Our team is ready to help you sell your home for the highest possible price ASAP

Bought with Julia s Martin • Long & Foster Real Estate, Inc.

"My job is to find and attract mastery-based agents to the office, protect the culture, and make sure everyone is happy! "






