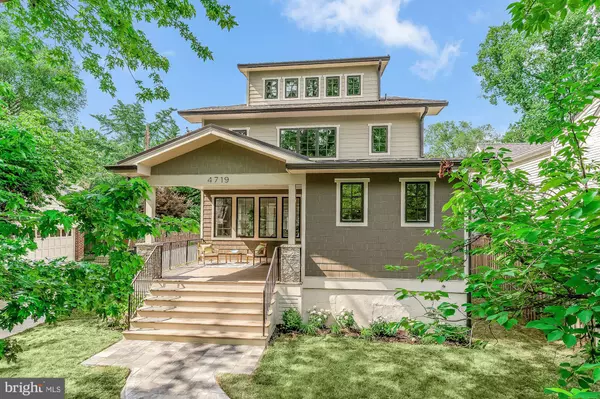$2,825,000
$2,825,000
For more information regarding the value of a property, please contact us for a free consultation.
5 Beds
5 Baths
5,600 SqFt
SOLD DATE : 08/23/2021
Key Details
Sold Price $2,825,000
Property Type Single Family Home
Sub Type Detached
Listing Status Sold
Purchase Type For Sale
Square Footage 5,600 sqft
Price per Sqft $504
Subdivision American University Park
MLS Listing ID DCDC2005232
Sold Date 08/23/21
Style Other
Bedrooms 5
Full Baths 4
Half Baths 1
HOA Y/N N
Abv Grd Liv Area 5,600
Originating Board BRIGHT
Year Built 2021
Annual Tax Amount $7,516
Tax Year 2020
Lot Size 8,448 Sqft
Acres 0.19
Property Description
OH Sun 1-3! Welcome to 4719 Brandywine, a sensational and utterly cool residence newly built by MMD Construction, premier Washington builder. Sited on an extra large 8,500 square foot lot and located on a quiet street in sought-after American University Park, this 5,600 square foot home has everything todays buyer is looking for. The first floor features a true open floor plan where living spaces flow seamlessly together - perfect for large scale entertaining or casual family living. The chefs dream kitchen is fabulous with its large center island with hickory cabinets and bar seating, custom cabinets, and high-end appliances. The family room opens to a terrific screened porch as well as a spacious open porch. The second floor has four generously sized bedrooms and three baths including a knock-out owner's suite luxurious bathroom. A separate laundry room completes this level. The third floor is a special tree-top retreat consisting of a large and very versatile room suitable for multiple offices, a playroom, or teenage hangout space. The lower level with high ceilings features a huge recreation room that accommodates pool/ping pong tables and a home theater. There is also a bedroom, full bath, and bonus room on this level. The large, pool size yard is ideal for summer entertaining and family fun. There is an oversized one-car garage and parking pad at the rear of the property.
WITH REGARD TO THE YARD, THE LANDSCAPING IS STILL IN PROGRESS. THE FRONT AND REAR YARD WILL BE LANDSCAPED AND THE REAR YARD PLANTED AND SODDED. A FENCE WILL BE INSTALLED ON AUGUST 7.
Location
State DC
County Washington
Zoning XXX
Rooms
Basement Connecting Stairway, Full, Fully Finished, Improved, Outside Entrance
Interior
Interior Features Bar, Built-Ins, Combination Dining/Living, Combination Kitchen/Dining, Dining Area, Family Room Off Kitchen, Floor Plan - Open, Kitchen - Country, Kitchen - Gourmet, Kitchen - Island, Recessed Lighting, Soaking Tub, Stall Shower, Upgraded Countertops, Butlers Pantry, Sprinkler System
Hot Water Natural Gas
Heating Central, Forced Air
Cooling Central A/C
Fireplaces Number 1
Fireplaces Type Gas/Propane
Equipment Dryer, Stainless Steel Appliances, Built-In Microwave, Dishwasher, Disposal, Dryer - Front Loading, Exhaust Fan, Icemaker, Oven/Range - Gas, Range Hood, Refrigerator, Six Burner Stove, Washer - Front Loading
Fireplace Y
Appliance Dryer, Stainless Steel Appliances, Built-In Microwave, Dishwasher, Disposal, Dryer - Front Loading, Exhaust Fan, Icemaker, Oven/Range - Gas, Range Hood, Refrigerator, Six Burner Stove, Washer - Front Loading
Heat Source Natural Gas
Laundry Upper Floor
Exterior
Garage Garage - Rear Entry
Garage Spaces 2.0
Waterfront N
Water Access N
Accessibility None
Parking Type Detached Garage, Off Street
Total Parking Spaces 2
Garage Y
Building
Lot Description Rear Yard, Premium
Story 4
Sewer Public Sewer
Water Public
Architectural Style Other
Level or Stories 4
Additional Building Above Grade
New Construction Y
Schools
Elementary Schools Janney
Middle Schools Deal
High Schools Jackson-Reed
School District District Of Columbia Public Schools
Others
Senior Community No
Tax ID 1537//0818
Ownership Fee Simple
SqFt Source Estimated
Special Listing Condition Standard
Read Less Info
Want to know what your home might be worth? Contact us for a FREE valuation!

Our team is ready to help you sell your home for the highest possible price ASAP

Bought with Elysia L Casaday • Compass

"My job is to find and attract mastery-based agents to the office, protect the culture, and make sure everyone is happy! "






