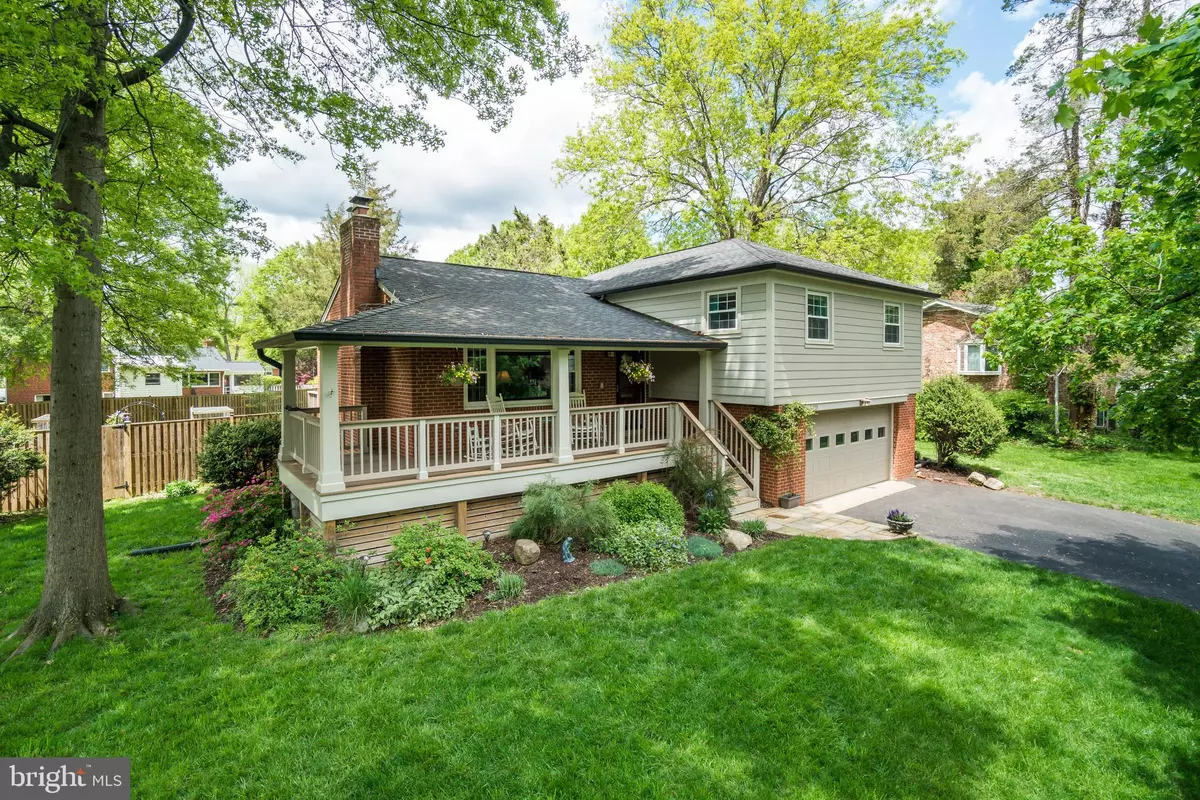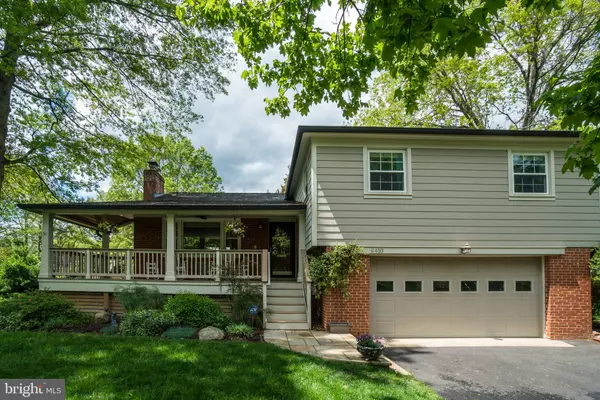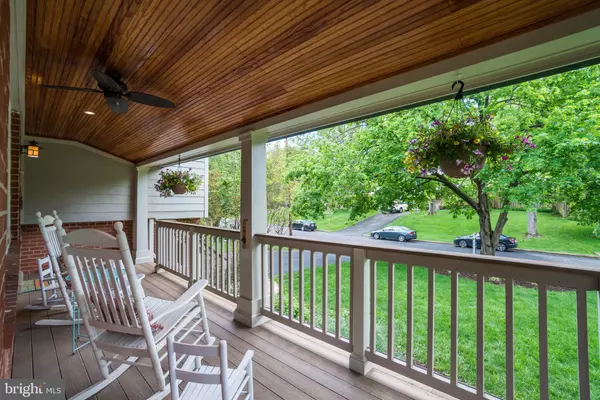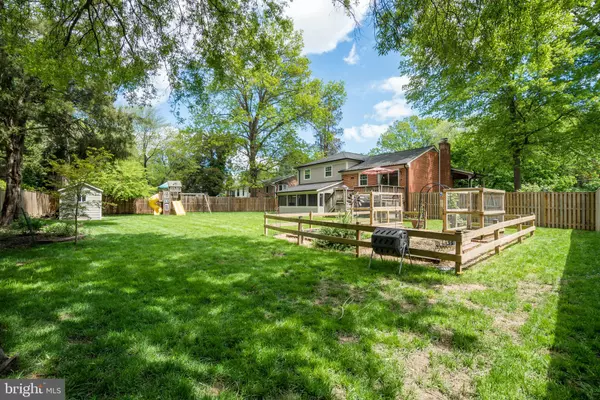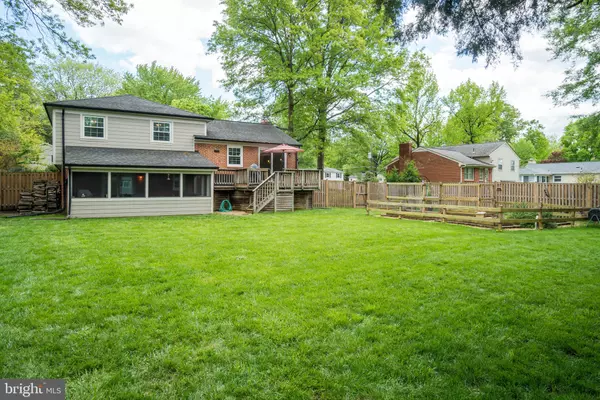$830,250
$799,000
3.9%For more information regarding the value of a property, please contact us for a free consultation.
4 Beds
3 Baths
2,743 SqFt
SOLD DATE : 06/08/2020
Key Details
Sold Price $830,250
Property Type Single Family Home
Sub Type Detached
Listing Status Sold
Purchase Type For Sale
Square Footage 2,743 sqft
Price per Sqft $302
Subdivision Collingwood On The Potomac
MLS Listing ID VAFX1125060
Sold Date 06/08/20
Style Split Level
Bedrooms 4
Full Baths 2
Half Baths 1
HOA Y/N N
Abv Grd Liv Area 2,443
Originating Board BRIGHT
Year Built 1959
Annual Tax Amount $8,144
Tax Year 2020
Lot Size 0.327 Acres
Acres 0.33
Property Description
Fabulous home in Waynewood School district with lots of curb appeal , wrap around porch and a 2 car garage! This 4 bedrooms, 2.5 baths home features a large eat-in kitchen with S/S appliances and granite countertops. The dining room opens to a deck overlooking a huge flat backyard with privacy fence. The basement features a huge family room and french doors walk out to a screened in porch. A bonus craft room/workshop in lower basement with lots of storage and built-ins completes the package. Over $120,000 in upgrades include new A/C, furnace, hot water heater, French drain, sump pump, updated electrical system, recessed lighting, Elfa shelving in closets and much much more! Walk to school, bike/jogging trail. Minutes to shopping and Old Town.
Location
State VA
County Fairfax
Zoning 130
Rooms
Basement Connecting Stairway, Drainage System, Fully Finished, Garage Access, Heated, Improved, Interior Access, Outside Entrance, Sump Pump, Walkout Level, Water Proofing System, Workshop
Interior
Interior Features Attic, Breakfast Area, Ceiling Fan(s), Crown Moldings, Floor Plan - Open, Formal/Separate Dining Room, Kitchen - Eat-In, Primary Bath(s), Pantry, Recessed Lighting, Window Treatments, Wood Floors
Hot Water Natural Gas
Heating Forced Air
Cooling Ceiling Fan(s), Central A/C, Dehumidifier
Fireplaces Number 1
Fireplaces Type Mantel(s), Wood
Equipment Built-In Microwave, Dishwasher, Disposal, Dryer, Refrigerator, Stainless Steel Appliances, Stove, Washer
Fireplace Y
Appliance Built-In Microwave, Dishwasher, Disposal, Dryer, Refrigerator, Stainless Steel Appliances, Stove, Washer
Heat Source Natural Gas
Laundry Basement
Exterior
Exterior Feature Screened, Porch(es), Wrap Around, Deck(s)
Garage Garage - Front Entry
Garage Spaces 2.0
Waterfront N
Water Access N
Accessibility None
Porch Screened, Porch(es), Wrap Around, Deck(s)
Parking Type Attached Garage
Attached Garage 2
Total Parking Spaces 2
Garage Y
Building
Story 3+
Sewer Public Sewer, Public Septic
Water Public
Architectural Style Split Level
Level or Stories 3+
Additional Building Above Grade, Below Grade
New Construction N
Schools
Elementary Schools Waynewood
Middle Schools Sandburg
High Schools West Potomac
School District Fairfax County Public Schools
Others
Senior Community No
Tax ID 1024 06080005
Ownership Fee Simple
SqFt Source Assessor
Special Listing Condition Standard
Read Less Info
Want to know what your home might be worth? Contact us for a FREE valuation!

Our team is ready to help you sell your home for the highest possible price ASAP

Bought with Rebecca D McCullough • McEnearney Associates, Inc.

"My job is to find and attract mastery-based agents to the office, protect the culture, and make sure everyone is happy! "

