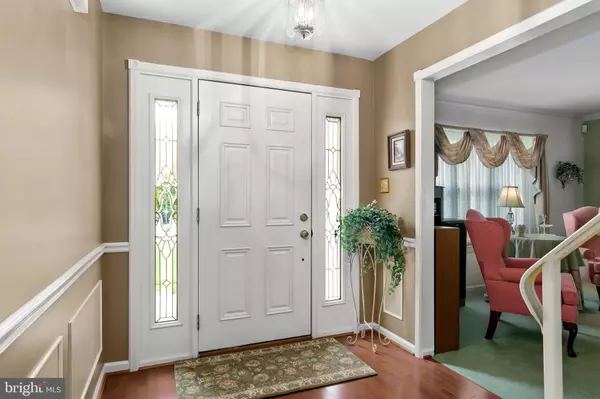$345,500
$334,900
3.2%For more information regarding the value of a property, please contact us for a free consultation.
4 Beds
3 Baths
2,516 SqFt
SOLD DATE : 08/31/2020
Key Details
Sold Price $345,500
Property Type Single Family Home
Sub Type Detached
Listing Status Sold
Purchase Type For Sale
Square Footage 2,516 sqft
Price per Sqft $137
Subdivision Wedgewood Greens
MLS Listing ID NJGL258062
Sold Date 08/31/20
Style Colonial
Bedrooms 4
Full Baths 2
Half Baths 1
HOA Y/N N
Abv Grd Liv Area 2,516
Originating Board BRIGHT
Year Built 1988
Annual Tax Amount $9,718
Tax Year 2019
Lot Size 0.375 Acres
Acres 0.38
Lot Dimensions 121.00 x 135.00
Property Description
Beautiful 4 bedroom, 2.5 bathroom Stafford model in coveted Greens of Wedgewood Forest neighborhood. Meticulously maintained and cared for by its original owners. You won t want to miss this one! Hardwood floors throughout main entryway and into formal dining room. Dining room also features neutral color chair rail and trimwork and brings lots of natural light from the large window. As we transition into the kitchen, you ll be charmed by the warm colors, the nice open layout, and large bow window behind the eat-in area overlooking the beautiful tree-lined backyard. Kitchen updates include newer vinyl tile throughout, refaced cabinets, Corian countertops, newer backsplash and only 2 year old upgraded appliance package! The cozy family room with wall to wall brick fireplace is situated off the kitchen and is the perfect place to relax in all seasons open the sliding door to the deck on Spring and Sumer days and turn the wood burning fireplace stove insert on in the Fall and Winter. Also on the main level you ll find an oversized mud room with room for storage and extra cabinets, a half bathroom, large carpeted formal living room off of main entry foyer and access to the finished basement. Finished basement allows for an additional living/entertaining area with built-in cabinets and couterspace, two offices, and in the unfinished area you ll find plenty of storage space and a walk-out door to the backyard. The upper level features four spacious bedrooms and two full bathrooms. The expansive master bedroom has two walk-in closets and a master bathroom that s been recently updated with a beautiful double wide tiled shower, soft-close drawers in the vanity with a quartz vanity top. The hall bathroom has also recently been updated with newer vinyl flooring and toilet. You won t want to miss this lovely home on a nice high sitting lot, desirable quiet street, and convenient location with quick access to both Rt. 42 and Rt. 55, just a quick drive to the baseball fields, recreation areas, shopping and more!
Location
State NJ
County Gloucester
Area Washington Twp (20818)
Zoning R
Rooms
Other Rooms Living Room, Dining Room, Primary Bedroom, Bedroom 2, Bedroom 3, Kitchen, Family Room, Basement, Bedroom 1, Mud Room, Office, Primary Bathroom, Half Bath
Basement Fully Finished
Interior
Interior Features Breakfast Area, Carpet, Ceiling Fan(s), Chair Railings, Family Room Off Kitchen, Floor Plan - Traditional, Formal/Separate Dining Room, Kitchen - Eat-In, Kitchen - Island, Primary Bath(s), Pantry, Stall Shower, Store/Office, Tub Shower, Upgraded Countertops, Walk-in Closet(s), Window Treatments, Wood Floors, Wood Stove
Hot Water Natural Gas
Heating Forced Air
Cooling Central A/C
Flooring Hardwood, Carpet, Ceramic Tile
Fireplaces Number 1
Fireplaces Type Wood, Brick, Mantel(s)
Equipment Built-In Microwave, Dishwasher, Disposal, Dryer, Oven/Range - Gas, Washer, Stainless Steel Appliances, Refrigerator
Fireplace Y
Appliance Built-In Microwave, Dishwasher, Disposal, Dryer, Oven/Range - Gas, Washer, Stainless Steel Appliances, Refrigerator
Heat Source Natural Gas
Laundry Main Floor
Exterior
Exterior Feature Deck(s)
Garage Built In, Garage - Front Entry, Inside Access
Garage Spaces 6.0
Waterfront N
Water Access N
Roof Type Shingle
Accessibility None
Porch Deck(s)
Parking Type Attached Garage, Driveway
Attached Garage 2
Total Parking Spaces 6
Garage Y
Building
Story 2
Foundation Block
Sewer Public Sewer
Water Public
Architectural Style Colonial
Level or Stories 2
Additional Building Above Grade, Below Grade
New Construction N
Schools
Elementary Schools Wedgwood
Middle Schools Chestnut Ridge
High Schools Washington Township
School District Washington Township Public Schools
Others
Senior Community No
Tax ID 18-00198 13-00004
Ownership Fee Simple
SqFt Source Assessor
Horse Property N
Special Listing Condition Standard
Read Less Info
Want to know what your home might be worth? Contact us for a FREE valuation!

Our team is ready to help you sell your home for the highest possible price ASAP

Bought with Donald J Dickinson • Dickinson Property Group, LLC.

"My job is to find and attract mastery-based agents to the office, protect the culture, and make sure everyone is happy! "






