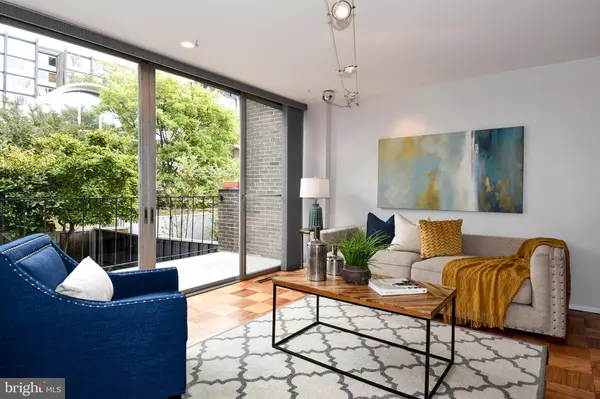$599,000
$599,000
For more information regarding the value of a property, please contact us for a free consultation.
4 Beds
2 Baths
1,800 SqFt
SOLD DATE : 12/22/2021
Key Details
Sold Price $599,000
Property Type Condo
Sub Type Condo/Co-op
Listing Status Sold
Purchase Type For Sale
Square Footage 1,800 sqft
Price per Sqft $332
Subdivision Sw Waterfront
MLS Listing ID DCDC2018592
Sold Date 12/22/21
Style Mid-Century Modern
Bedrooms 4
Full Baths 2
Condo Fees $1,951/mo
HOA Y/N N
Abv Grd Liv Area 1,800
Originating Board BRIGHT
Year Built 1962
Tax Year 2020
Property Description
Designed by world-renowned architect Charles Goodman and located just steps to the waterfront, this rarely available mid-century modern barrel roof townhouse is located in the gated community of River Park. The inviting main level features floor-to-ceiling windows, a dining area off the kitchen, and a living room that extends to a balcony and private rear patio, great for entertaining! The floating staircase takes you up to the 2nd level and the trademark, barrel roof, and features two bedrooms and one full bath. The lower level offers a family room with sliding doors to the rear patio, an additional flex room to use as you like, and another full bath. The home has been freshly painted and the wood floors refinished, all you have to do is move in;) The River Park Community offers countless amenities such as a concierge, fitness center, outdoor pool, children's playground, picnic area, and meeting rooms. Located just one block to the SW Waterfront Metro, shopping, and restaurants, walk to the District Wharf for a variety of dining and entertainment options, take in a show at Arena Stage, or a game Nationals Stadium and Audi Field! With easy access to 295 & 395, National Airport, the Pentagon and Amazon HQ2 Corporate Headquarters, this is a commuter's dream location! Be a part of this vibrant community on the SW Waterfront, you'll never want to leave!
Location
State DC
County Washington
Zoning UR
Interior
Interior Features Combination Dining/Living, Floor Plan - Open, Kitchen - Galley, Wood Floors
Hot Water Other
Heating Forced Air
Cooling Central A/C
Flooring Hardwood
Equipment Dishwasher, Disposal, Dryer, Microwave, Oven/Range - Electric, Refrigerator, Washer
Fireplace N
Appliance Dishwasher, Disposal, Dryer, Microwave, Oven/Range - Electric, Refrigerator, Washer
Heat Source Other
Laundry Basement
Exterior
Exterior Feature Balcony, Patio(s)
Utilities Available Under Ground
Amenities Available Common Grounds, Concierge, Exercise Room, Gated Community, Party Room, Pool - Outdoor, Security, Tot Lots/Playground
Waterfront N
Water Access N
Accessibility None
Porch Balcony, Patio(s)
Parking Type Parking Lot
Garage N
Building
Story 3
Foundation Slab
Sewer Public Sewer
Water Public
Architectural Style Mid-Century Modern
Level or Stories 3
Additional Building Above Grade
Structure Type High,Vaulted Ceilings
New Construction N
Schools
School District District Of Columbia Public Schools
Others
Pets Allowed Y
HOA Fee Include Ext Bldg Maint,Lawn Maintenance,Management,Insurance,Pool(s),Snow Removal,Taxes,Trash,Water,Sewer
Senior Community No
Tax ID 0546//0819
Ownership Cooperative
Security Features Security Gate
Special Listing Condition Standard
Pets Description No Pet Restrictions
Read Less Info
Want to know what your home might be worth? Contact us for a FREE valuation!

Our team is ready to help you sell your home for the highest possible price ASAP

Bought with Leah L Webster • RE/MAX Allegiance

"My job is to find and attract mastery-based agents to the office, protect the culture, and make sure everyone is happy! "






