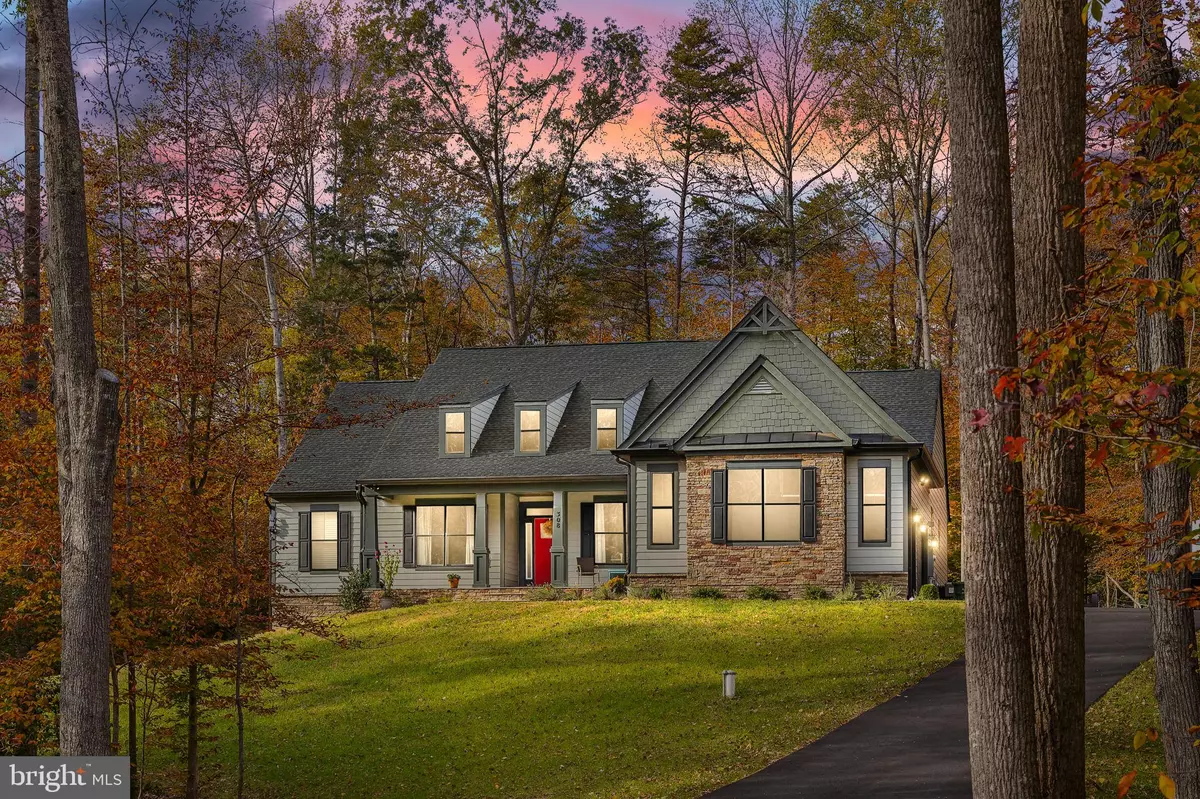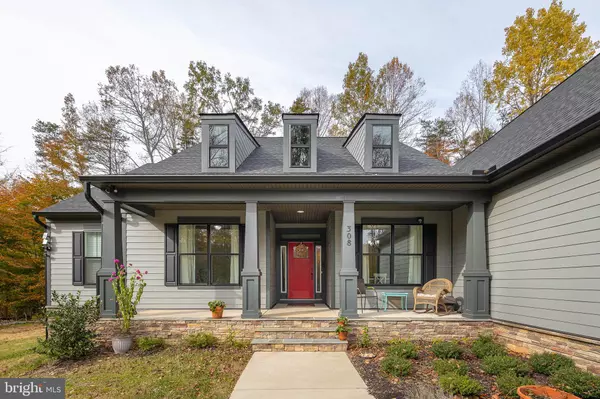$900,000
$929,000
3.1%For more information regarding the value of a property, please contact us for a free consultation.
5 Beds
4 Baths
4,680 SqFt
SOLD DATE : 04/22/2022
Key Details
Sold Price $900,000
Property Type Single Family Home
Sub Type Detached
Listing Status Sold
Purchase Type For Sale
Square Footage 4,680 sqft
Price per Sqft $192
Subdivision Amber Oaks
MLS Listing ID VAST2004774
Sold Date 04/22/22
Style Ranch/Rambler
Bedrooms 5
Full Baths 4
HOA Fees $33/qua
HOA Y/N Y
Abv Grd Liv Area 2,782
Originating Board BRIGHT
Year Built 2019
Annual Tax Amount $6,497
Tax Year 2021
Lot Size 3.018 Acres
Acres 3.02
Property Description
DON'T WAIT FOR NEW CONSTRUCTION WHEN YOU COULD CALL THIS GEM HOME TODAY! YOU'LL FIND THIS BEAUTIFUL 3 YEAR OLD BRIDGEWATER FLOORPLAN FROM ATLANTIC BUILDERS ON 3 ACRES IN A GORGEOUS NATURAL SETTING WITH PLENTY OF PRIVACY! THE CRAFTSMAN STYLING IS ABSOLUTELY STUNNING AND THIS ELEGANT 5 BED 4 BATH HAS OVER 4600 FINISHED SQ FT AND BOASTS UPGRADES EVERYWHERE YOU LOOK! SET BACK FROM THE STREET WITH IT'S LONG DRIVEWAY AND BEAUTIFUL SLOPING FRONT YARD, JUST WAIT UNTIL YOU ENTER THE WIDE WELCOMING FOYER, OR THE MAJESTIC MASTER BATH WITH SOAKING TUB AND TILED SHOWER. THE GORMET KITCHEN IS AS ATTRACTIVE AS IT IS FUNCTIONAL, FROM THE TILED BACKSPLASH AND UNDER CABINET LIGHTING, TO THE GAS COOKTOP, UPGRADED SEAMLESS CABINETS AND DOUBLE OVENS. THE BUTLER'S PANTRY GIVES WAY TO THE FORMAL DINING ROOM WITH PLENTY OF NATURAL LIGHT! THE OPEN FLOORPLAN WOWS WITH IT'S CATHEDRAL CEILING IN THE FAMILY ROOM, GAS FIREPLACE, AND MORNING ROOM! DOWNSTAIRS YOU'LL FIND NEARLY 1900 FINISHED SQ FT INCLUDING A HUGE, OPEN AND COZY FAMILY ROOM, 5TH BEDROOM WITH FULL BATH, 2 MORE ROOMS PERFECT FOR GYM, OFFICE, OR CRAFTING, A WIDE STAIR WALKOUT AND A WET BAR! THIS HOME ALSO HAS A SIDE LOADING 3 GARAGE AND ADDITIONAL GRAVEL PARKING PAD FOR YOUR VEHICLES! NEED MORE SPACE? NO PROBLEM, THERE'S STILL OVER 800 SQ FEET UNFINISHED FOR STORAGE OR EXPANSION! THIS IS A MUST SEE!
Location
State VA
County Stafford
Zoning A1
Rooms
Other Rooms Dining Room, Primary Bedroom, Bedroom 2, Bedroom 3, Bedroom 4, Bedroom 5, Family Room, Breakfast Room, Great Room, Laundry, Other, Bathroom 2, Bathroom 3, Hobby Room, Primary Bathroom, Full Bath
Basement Full, Walkout Level, Walkout Stairs, Interior Access, Outside Entrance, Rear Entrance, Windows, Daylight, Partial, Connecting Stairway
Main Level Bedrooms 4
Interior
Interior Features Butlers Pantry, Crown Moldings, Combination Kitchen/Living, Floor Plan - Open, Formal/Separate Dining Room, Kitchen - Island, Pantry, Recessed Lighting, Soaking Tub, Stall Shower, Upgraded Countertops, Water Treat System, Wet/Dry Bar, Kitchen - Gourmet, Walk-in Closet(s)
Hot Water Electric, 60+ Gallon Tank
Heating Heat Pump(s)
Cooling Central A/C
Fireplaces Number 1
Fireplaces Type Gas/Propane, Mantel(s)
Equipment Built-In Microwave, Dishwasher, Cooktop, Oven - Self Cleaning, Icemaker, Stainless Steel Appliances, Washer, Dryer, Water Heater - High-Efficiency, Disposal, Water Conditioner - Owned, Refrigerator, Oven - Double
Fireplace Y
Appliance Built-In Microwave, Dishwasher, Cooktop, Oven - Self Cleaning, Icemaker, Stainless Steel Appliances, Washer, Dryer, Water Heater - High-Efficiency, Disposal, Water Conditioner - Owned, Refrigerator, Oven - Double
Heat Source Electric
Laundry Main Floor
Exterior
Garage Garage - Side Entry, Garage Door Opener, Inside Access
Garage Spaces 3.0
Waterfront N
Water Access N
Roof Type Architectural Shingle
Accessibility None
Parking Type Attached Garage, Driveway
Attached Garage 3
Total Parking Spaces 3
Garage Y
Building
Lot Description Backs to Trees, Landscaping, No Thru Street, Trees/Wooded, Private
Story 1
Foundation Concrete Perimeter
Sewer Septic = # of BR
Water Well
Architectural Style Ranch/Rambler
Level or Stories 1
Additional Building Above Grade, Below Grade
New Construction N
Schools
School District Stafford County Public Schools
Others
HOA Fee Include Snow Removal
Senior Community No
Tax ID 34N 2 32
Ownership Fee Simple
SqFt Source Assessor
Security Features Security System
Special Listing Condition Standard
Read Less Info
Want to know what your home might be worth? Contact us for a FREE valuation!

Our team is ready to help you sell your home for the highest possible price ASAP

Bought with Kathleen Hayden • Long & Foster Real Estate, Inc.

"My job is to find and attract mastery-based agents to the office, protect the culture, and make sure everyone is happy! "






