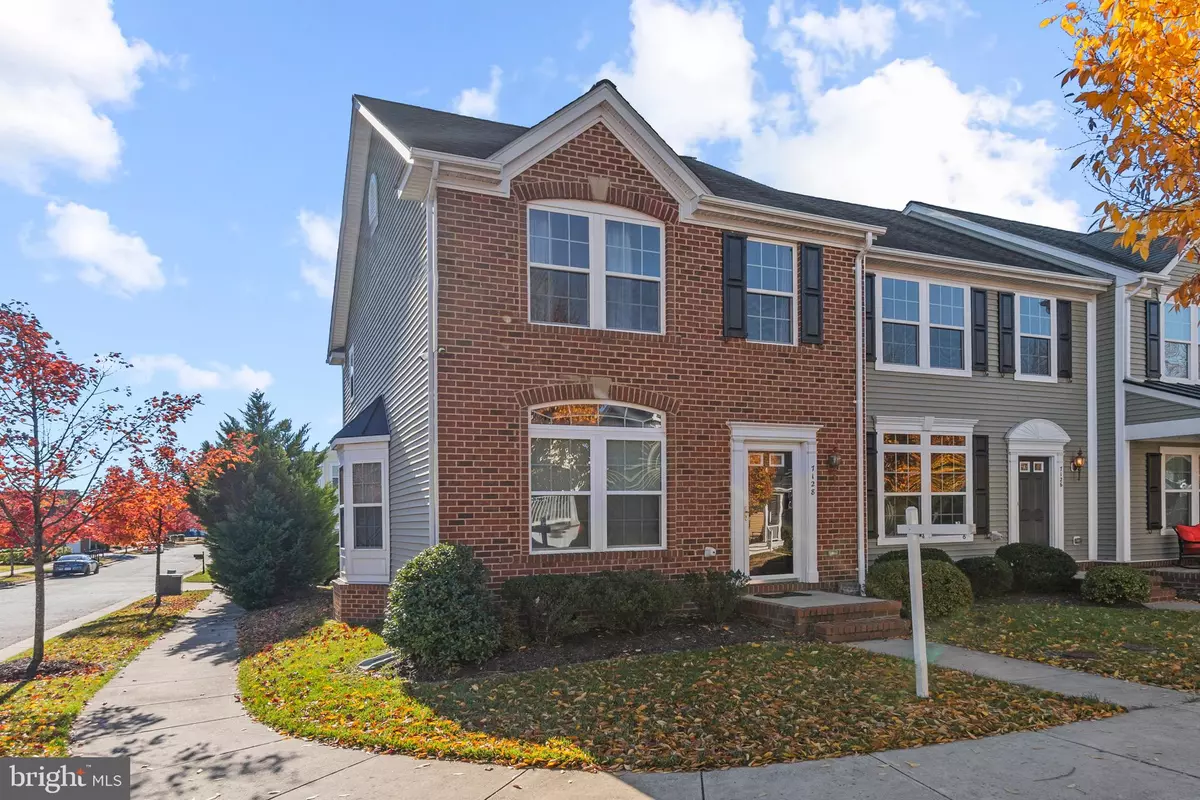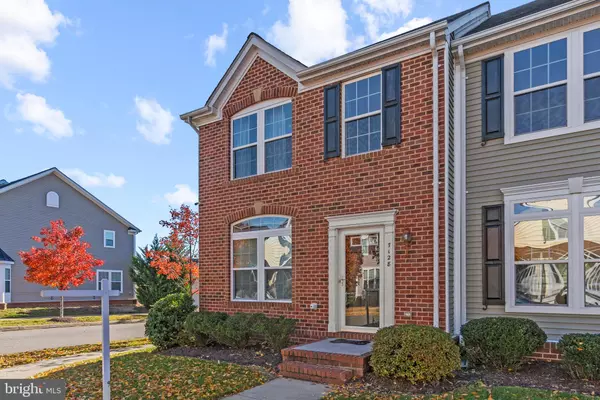$252,500
$250,200
0.9%For more information regarding the value of a property, please contact us for a free consultation.
3 Beds
3 Baths
1,460 SqFt
SOLD DATE : 01/20/2022
Key Details
Sold Price $252,500
Property Type Townhouse
Sub Type End of Row/Townhouse
Listing Status Sold
Purchase Type For Sale
Square Footage 1,460 sqft
Price per Sqft $172
Subdivision Ladysmith Village
MLS Listing ID VACV2000800
Sold Date 01/20/22
Style Colonial
Bedrooms 3
Full Baths 2
Half Baths 1
HOA Fees $170/mo
HOA Y/N Y
Abv Grd Liv Area 1,460
Originating Board BRIGHT
Year Built 2010
Annual Tax Amount $1,534
Tax Year 2021
Lot Size 3,224 Sqft
Acres 0.07
Property Description
Offering this Beautiful end unit brick townhome located in the quaint, sought after community, Ladysmith Village in Ruther Glen, VA. This townhome has its own oversized garage located at the back of the home, with a lit walkway to a private back entrance to the home as well. This upgraded home boasts a gourmet kitchen, complete with granite countertops, ceramic tile backsplash and stainless steel appliances. The large kitchen island is perfect for dinner prep work and entertaining and has enough overhang for counter stools too! The formal dining area with bay window bump out is located right off of the kitchen and offers custom plank flooring that runs throughout the dining and formal living areas. Laundry with a full washer and Dryer, is located just off the hallway behind louvered doors. Across the hall is the perfect half back for guests. Upstairs, the Master Bedroom provides a large walk-in closet and bath with ceramic tile and double vanities. The Secondary and Third bedrooms are also located upstairs and are nicely sized. A full bath is also located in the hall. Community amenities include a pool, gym, library, picnic areas with grill, community garden, dog park, walking trails, open air amphitheater, playground, onsite staff with a Lifestyle Community Director and the YMCA! Fees include mowing of the end unit townhome.
Location
State VA
County Caroline
Zoning PMUD
Rooms
Other Rooms Living Room, Dining Room, Primary Bedroom, Bedroom 2, Bedroom 3, Kitchen, Den, Laundry
Interior
Interior Features Dining Area, Kitchen - Eat-In, Curved Staircase, Window Treatments, Wood Floors, Breakfast Area, Combination Kitchen/Living, Combination Kitchen/Dining, Kitchen - Gourmet, Kitchen - Island, Pantry, Formal/Separate Dining Room, Ceiling Fan(s), Carpet
Hot Water Electric
Heating Heat Pump(s)
Cooling Central A/C
Flooring Ceramic Tile, Carpet, Luxury Vinyl Plank
Equipment Dishwasher, Icemaker, Microwave, Oven/Range - Electric, Washer, Water Heater, Stainless Steel Appliances, Refrigerator, Dryer - Electric
Furnishings No
Fireplace N
Appliance Dishwasher, Icemaker, Microwave, Oven/Range - Electric, Washer, Water Heater, Stainless Steel Appliances, Refrigerator, Dryer - Electric
Heat Source Electric
Exterior
Exterior Feature Porch(es)
Garage Garage Door Opener
Garage Spaces 1.0
Utilities Available Phone Available, Water Available, Sewer Available, Electric Available, Cable TV Available
Amenities Available Bike Trail, Club House, Common Grounds, Community Center, Exercise Room, Party Room, Picnic Area, Pool - Outdoor, Recreational Center, Tot Lots/Playground, Other
Waterfront N
Water Access N
Roof Type Architectural Shingle
Accessibility None
Porch Porch(es)
Parking Type Detached Garage
Total Parking Spaces 1
Garage Y
Building
Lot Description Corner
Story 2
Foundation Block, Slab
Sewer Public Sewer
Water Public
Architectural Style Colonial
Level or Stories 2
Additional Building Above Grade, Below Grade
Structure Type Dry Wall
New Construction N
Schools
Elementary Schools Lewis And Clark
Middle Schools Call School Board
High Schools Caroline
School District Caroline County Public Schools
Others
Pets Allowed Y
HOA Fee Include Common Area Maintenance,Health Club,Lawn Care Front,Lawn Care Side,Lawn Care Rear,Lawn Maintenance,Management,Pool(s),Reserve Funds,Road Maintenance,Recreation Facility,Snow Removal
Senior Community No
Tax ID 52E1-4-351
Ownership Fee Simple
SqFt Source Assessor
Security Features Exterior Cameras,Smoke Detector,Resident Manager
Acceptable Financing Cash, Contract, Conventional, FHA, Rural Development, USDA, VA, VHDA
Horse Property N
Listing Terms Cash, Contract, Conventional, FHA, Rural Development, USDA, VA, VHDA
Financing Cash,Contract,Conventional,FHA,Rural Development,USDA,VA,VHDA
Special Listing Condition Standard
Pets Description No Pet Restrictions
Read Less Info
Want to know what your home might be worth? Contact us for a FREE valuation!

Our team is ready to help you sell your home for the highest possible price ASAP

Bought with Kristen E Heitman • CTI Real Estate

"My job is to find and attract mastery-based agents to the office, protect the culture, and make sure everyone is happy! "






