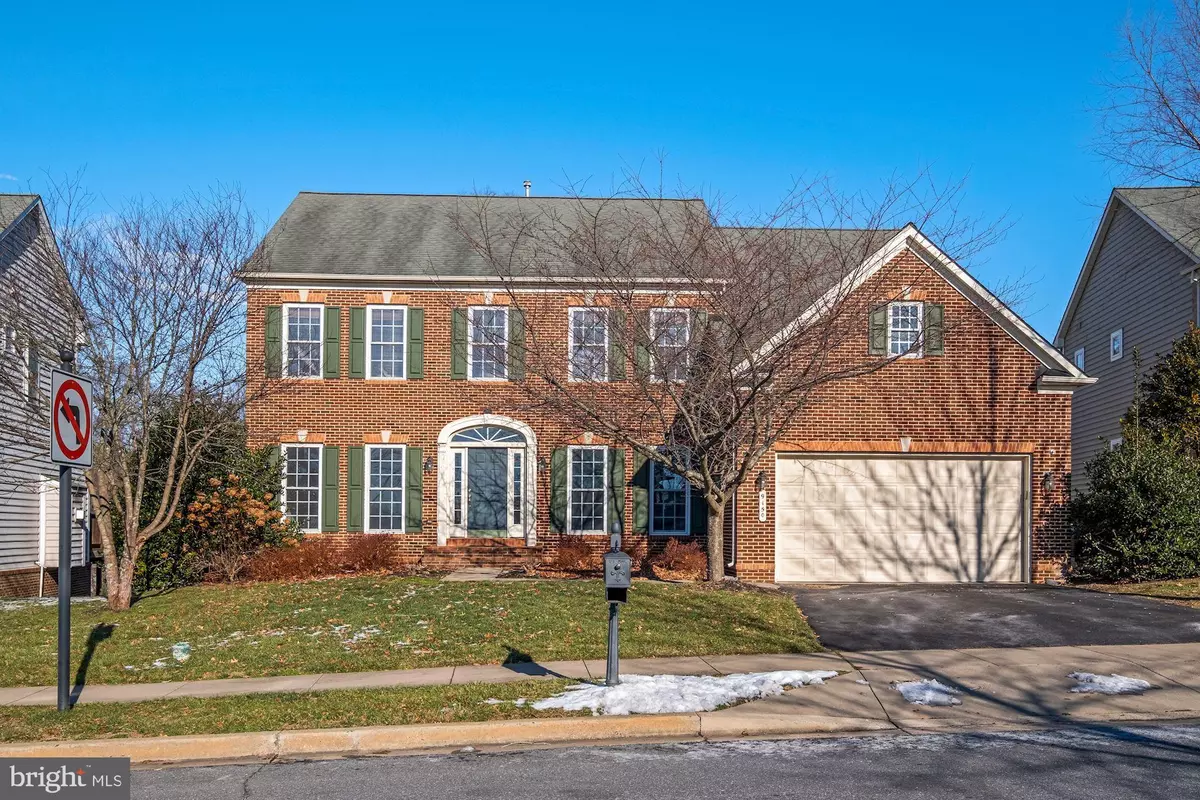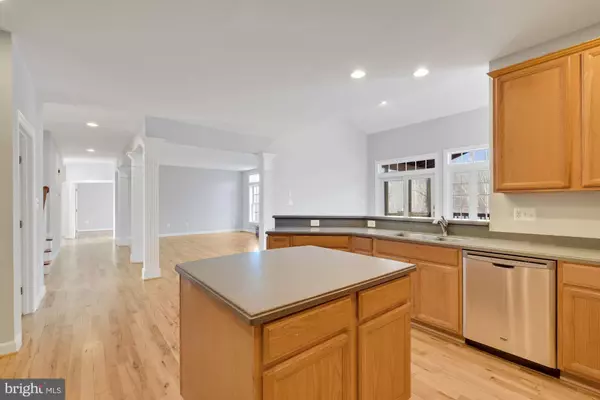$840,000
$825,000
1.8%For more information regarding the value of a property, please contact us for a free consultation.
5 Beds
5 Baths
4,837 SqFt
SOLD DATE : 02/15/2022
Key Details
Sold Price $840,000
Property Type Single Family Home
Sub Type Detached
Listing Status Sold
Purchase Type For Sale
Square Footage 4,837 sqft
Price per Sqft $173
Subdivision Villages Of Urbana
MLS Listing ID MDFR2011830
Sold Date 02/15/22
Style Colonial
Bedrooms 5
Full Baths 4
Half Baths 1
HOA Fees $105/mo
HOA Y/N Y
Abv Grd Liv Area 3,776
Originating Board BRIGHT
Year Built 2006
Annual Tax Amount $7,476
Tax Year 2021
Lot Size 10,193 Sqft
Acres 0.23
Property Description
HURRY BACK, OPPORTUNITY IS KNOCKING TWICE! IF YOU MISSED IT THE FIRST TIME, NOW'S YOUR CHANCE. BUYER GOT COLD FEET, RUN YOUR FEET OVER TO SEE THIS LIKE NEW! NV REMINGTON model (4800+ sf fin) in sought after Villages of Urbana. A select enclave within the popular Villages of Urbana provides the easy access and convenience that make the Villages at Urbana one of the most sought after locations in Frederick County while affording privacy and quiet rarely available. Backing to woods, you will enjoy the nature and quiet immediately out your back door on the spacious and light screened porch. It comes with a Viking gas grill, ready to fire up on the open deck immediately off the porch. Inside, you just need to move in and start loving your new home. Everything has been done. This home is ready for you to imprint your personal style. Newly painted in the latest neutral shades, refinished wide plank natural maple floors throughout the main level, new neutral carpet add up to a like-new makeover on the luxurious bones of an NV home. Triple crown molding, rich millwork on columns and trim, dual staircase, 9'+ ceilings, stone surround on the cozy family room fireplace, wall of windows in the breakfast room draw your attention while family gathers in and around the open island kitchen with stainless appliances, double oven, 5 burner stove and SUB ZERO refrigerator. A separate laundry room/mud room just off the kitchen and garage and an ample pantry conveniently keeps your supplies within reach and out of sight. "Below deck", a huge multipurpose finished basement. A 5th bedroom (walkout level) with full bath lends itself to privacy for overnight guests. 3 large rooms in addition could be gym, media room, recreation room, study area, office...have fun imagining the many potential uses which work for YOU. Southern exposure ensures glorious natural light all day. Upstairs...the large peaceful primary bedroom, comprises 2 walk in closets, a separate study/sitting room and a luxurious primary bath with soaking tub and separate shower, creating a spa like retreat at the close of a door. There will be no fighting for the 'BEST BEDROOM' among the other 3, THEY'RE ALL GREAT!! Two share a Jack'n'Jill bath which feels like a private bath for each!! The 3rd has an ensuite bath. All bedrooms have wooden blinds, another item off the "to do" or "to buy" list upon making this home yours. Be first in line...this will not last.
Location
State MD
County Frederick
Zoning R
Direction South
Rooms
Other Rooms Living Room, Dining Room, Primary Bedroom, Sitting Room, Bedroom 2, Bedroom 3, Bedroom 4, Bedroom 5, Kitchen, Game Room, Family Room, Breakfast Room, Exercise Room, Laundry, Other, Office, Recreation Room, Bathroom 2, Bathroom 3, Primary Bathroom, Screened Porch
Basement Daylight, Full, Fully Finished
Interior
Interior Features Breakfast Area, Crown Moldings, Double/Dual Staircase, Family Room Off Kitchen, Floor Plan - Open, Formal/Separate Dining Room, Kitchen - Gourmet, Kitchen - Island, Pantry
Hot Water Natural Gas
Heating Forced Air
Cooling Central A/C, Heat Pump(s)
Flooring Carpet, Hardwood, Engineered Wood, Ceramic Tile
Fireplaces Number 1
Equipment Built-In Microwave, Cooktop, Dryer - Electric, Oven - Double, Oven - Self Cleaning, Oven - Wall, Stainless Steel Appliances, Refrigerator, Washer, Water Heater, Dryer, Disposal, Dishwasher
Appliance Built-In Microwave, Cooktop, Dryer - Electric, Oven - Double, Oven - Self Cleaning, Oven - Wall, Stainless Steel Appliances, Refrigerator, Washer, Water Heater, Dryer, Disposal, Dishwasher
Heat Source Natural Gas
Exterior
Garage Garage Door Opener, Inside Access
Garage Spaces 2.0
Amenities Available Bike Trail, Common Grounds, Community Center, Jog/Walk Path, Pool Mem Avail, Tennis Courts, Tot Lots/Playground
Waterfront N
Water Access N
Roof Type Shingle,Asphalt
Accessibility None
Parking Type Attached Garage
Attached Garage 2
Total Parking Spaces 2
Garage Y
Building
Story 3
Foundation Concrete Perimeter, Block
Sewer Public Sewer
Water Public
Architectural Style Colonial
Level or Stories 3
Additional Building Above Grade, Below Grade
Structure Type 9'+ Ceilings
New Construction N
Schools
Elementary Schools Centerville
Middle Schools Urbana
High Schools Urbana
School District Frederick County Public Schools
Others
Pets Allowed Y
HOA Fee Include Common Area Maintenance,Management,Recreation Facility,Snow Removal
Senior Community No
Tax ID 1107245246
Ownership Fee Simple
SqFt Source Assessor
Special Listing Condition Standard
Pets Description No Pet Restrictions
Read Less Info
Want to know what your home might be worth? Contact us for a FREE valuation!

Our team is ready to help you sell your home for the highest possible price ASAP

Bought with Lisa M LaCourse • RLAH @properties

"My job is to find and attract mastery-based agents to the office, protect the culture, and make sure everyone is happy! "






