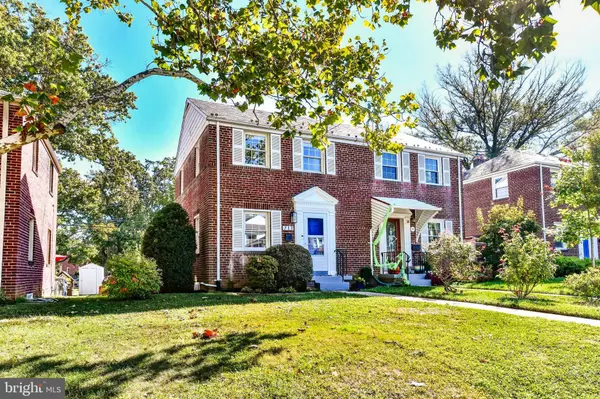$815,000
$799,900
1.9%For more information regarding the value of a property, please contact us for a free consultation.
2 Beds
2 Baths
1,786 SqFt
SOLD DATE : 01/06/2022
Key Details
Sold Price $815,000
Property Type Single Family Home
Sub Type Twin/Semi-Detached
Listing Status Sold
Purchase Type For Sale
Square Footage 1,786 sqft
Price per Sqft $456
Subdivision Kenmore
MLS Listing ID VAAR2006376
Sold Date 01/06/22
Style Colonial
Bedrooms 2
Full Baths 2
HOA Y/N N
Abv Grd Liv Area 1,436
Originating Board BRIGHT
Year Built 1939
Annual Tax Amount $7,633
Tax Year 2021
Lot Size 2,554 Sqft
Acres 0.06
Property Description
This all brick duplex with family room addition has it all!! Walk down the street 4 minutes to the metro and leave your car in the off street parking behind your house! Step inside to gleaming hardwood floors and a new, blown out kitchen completely renovated just one year ago featuring all white cabinets, custom built-ins, gas cooking and center, eat-in peninsula! The sun-drenched family room featuring new windows and door, ductless heating and cooling and custom built-ins, walks out to an oversized courtyard with custom patio with a 54" high, wood fence just installed, is ideal for entertaining all of your guests. There is also, off street parking and a sprawling county park right outside your back door! The full bath on the upper level renovated just last year makes this home truly move-in condition. The rec-room on the lower level is also an ideal area to catch a movie or set up an in-home office and is complete with a brand new, full bath. Furnace replaced in 2015 and A/C in 2020! The slate roof on the main house and the roof that was replaced in 2016 on the addition and a new electrical box leaves you with no worries to budget for big repairs! A true 10 walking distance to Metro and fantastic restaurants and shopping! NO HOA OR CONDO FEE!!!
Location
State VA
County Arlington
Zoning R2-7
Rooms
Other Rooms Living Room, Dining Room, Primary Bedroom, Bedroom 2, Kitchen, Recreation Room
Basement Full, Partially Finished
Interior
Interior Features Ceiling Fan(s), Dining Area, Family Room Off Kitchen, Floor Plan - Open, Kitchen - Island, Wood Floors
Hot Water Natural Gas
Heating Hot Water
Cooling Central A/C
Flooring Hardwood
Equipment Built-In Microwave, Dishwasher, Disposal, Dryer, Exhaust Fan, Oven/Range - Gas, Range Hood, Refrigerator, Washer
Appliance Built-In Microwave, Dishwasher, Disposal, Dryer, Exhaust Fan, Oven/Range - Gas, Range Hood, Refrigerator, Washer
Heat Source Oil
Exterior
Waterfront N
Water Access N
Accessibility None
Parking Type Alley, Off Street
Garage N
Building
Story 3
Foundation Block
Sewer Public Sewer
Water Public
Architectural Style Colonial
Level or Stories 3
Additional Building Above Grade, Below Grade
New Construction N
Schools
School District Arlington County Public Schools
Others
Senior Community No
Tax ID 20-002-006
Ownership Fee Simple
SqFt Source Assessor
Special Listing Condition Standard
Read Less Info
Want to know what your home might be worth? Contact us for a FREE valuation!

Our team is ready to help you sell your home for the highest possible price ASAP

Bought with Jane McDonnell • Long & Foster Real Estate, Inc.

"My job is to find and attract mastery-based agents to the office, protect the culture, and make sure everyone is happy! "






