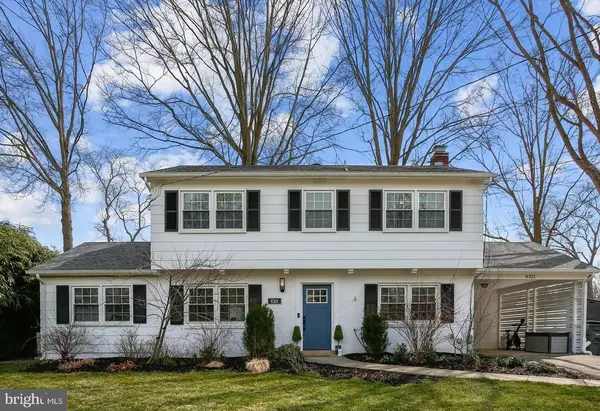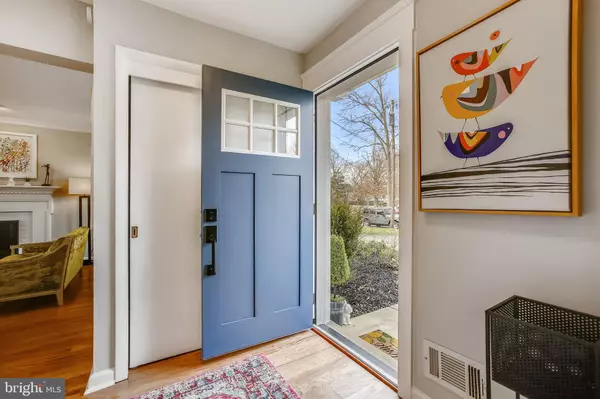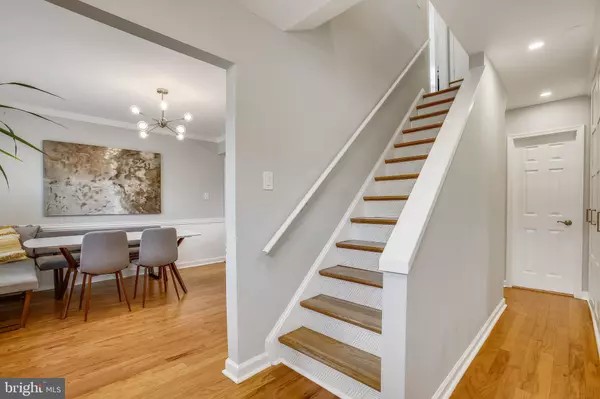$875,000
$885,000
1.1%For more information regarding the value of a property, please contact us for a free consultation.
4 Beds
3 Baths
2,050 SqFt
SOLD DATE : 04/06/2022
Key Details
Sold Price $875,000
Property Type Single Family Home
Sub Type Detached
Listing Status Sold
Purchase Type For Sale
Square Footage 2,050 sqft
Price per Sqft $426
Subdivision Collingwood On The Potomac
MLS Listing ID VAFX2055566
Sold Date 04/06/22
Style Colonial
Bedrooms 4
Full Baths 2
Half Baths 1
HOA Y/N N
Abv Grd Liv Area 2,050
Originating Board BRIGHT
Year Built 1962
Annual Tax Amount $8,310
Tax Year 2021
Lot Size 0.288 Acres
Acres 0.29
Property Description
From the curb, you'll know this is the one. This handsome colonial has a beautifully manicured yard and is just steps from the GW bike path. Step inside and note the fine finishes, wood flooring, plentiful built-ins, and recessed lighting throughout the main level. The living room has a cozy, woodburning fireplace and offers privacy for everything from visiting with guests to a music room, library or home office/den. The chef's kitchen comes complete with quartz counters, stainless appliances, gas cooking and great site lines to adjacent dining, family room and outdoor spaces. The family room has floor-to-ceiling built-in cabinets and a dramatic, stone wall with built-in flat-screen and electric fireplace.
You want indoor/outdoor space? This house has it. The large backyard is an oasis for entertainment. First, there is a huge patio for al fresco dining and play. An adjacent pergola (conveys) serves as a lounge area with flat screen tv wall and all-weather features like removable plastic panels. The grilling/bar area has a hard-piped natural gas line, custom tile and built-in storage. And if this isn't enough, there is still a sport court, putting green and playground area! Fully fenced, this backyard has been home to campouts, casual brunches, and football Sundays. Back inside, there are four spacious bedrooms on the upper level all with hardwood flooring and lots of windows. Two renovated bathrooms include en-suite primary bathroom with custom marble and designer tile finishes. Well maintained, the roof was replaced in 2018, Furnace/AC 2017, washer/dryer 2022/2019 and dishwasher 2021.
Collingwood on the Potomac is one of Fort Hunt's most sought-after communities. Neighbors enjoy being walking distance to Waynewood Elementary and Waynewood Pool and nearby Collingwood and Fort Hunt Parks. Shopping is conveniently located in the Hollin Hall shopping area, and fine dining is just a short distance further in Old Town Alexandria. Commute by bike along the GW Parkway, by car on I-495 or via Metro's yellow line (15 minutes away). Welcome home!
Location
State VA
County Fairfax
Zoning 130
Rooms
Other Rooms Living Room, Dining Room, Primary Bedroom, Bedroom 2, Bedroom 3, Bedroom 4, Kitchen, Family Room, Mud Room
Interior
Interior Features Attic, Family Room Off Kitchen, Breakfast Area, Combination Kitchen/Dining, Upgraded Countertops, Crown Moldings, Window Treatments, Wood Floors, Built-Ins, Floor Plan - Open, Kitchen - Gourmet, Recessed Lighting
Hot Water Natural Gas
Heating Forced Air, Heat Pump(s), Wall Unit, Zoned
Cooling Central A/C
Flooring Engineered Wood, Hardwood
Fireplaces Number 1
Fireplaces Type Fireplace - Glass Doors, Screen
Equipment Dishwasher, Disposal, Dryer, Icemaker, Microwave, Refrigerator, Washer, Washer - Front Loading, Stove, Extra Refrigerator/Freezer
Furnishings No
Fireplace Y
Window Features Double Hung,Double Pane
Appliance Dishwasher, Disposal, Dryer, Icemaker, Microwave, Refrigerator, Washer, Washer - Front Loading, Stove, Extra Refrigerator/Freezer
Heat Source Natural Gas, Electric
Laundry Has Laundry, Main Floor
Exterior
Exterior Feature Deck(s), Patio(s)
Garage Spaces 4.0
Fence Partially, Privacy, Rear
Waterfront N
Water Access N
Roof Type Shingle,Architectural Shingle
Accessibility Entry Slope <1'
Porch Deck(s), Patio(s)
Parking Type Attached Carport, Driveway
Total Parking Spaces 4
Garage N
Building
Lot Description Cleared, Front Yard, Landscaping, Level, Premium, Private, Rear Yard
Story 2
Foundation Slab
Sewer Public Sewer
Water Public
Architectural Style Colonial
Level or Stories 2
Additional Building Above Grade, Below Grade
Structure Type Dry Wall
New Construction N
Schools
Elementary Schools Waynewood
Middle Schools Carl Sandburg
High Schools West Potomac
School District Fairfax County Public Schools
Others
Pets Allowed Y
Senior Community No
Tax ID 1024 06040017
Ownership Fee Simple
SqFt Source Assessor
Horse Property N
Special Listing Condition Standard
Pets Description No Pet Restrictions
Read Less Info
Want to know what your home might be worth? Contact us for a FREE valuation!

Our team is ready to help you sell your home for the highest possible price ASAP

Bought with Margot Lynn • McEnearney Associates, LLC

"My job is to find and attract mastery-based agents to the office, protect the culture, and make sure everyone is happy! "






