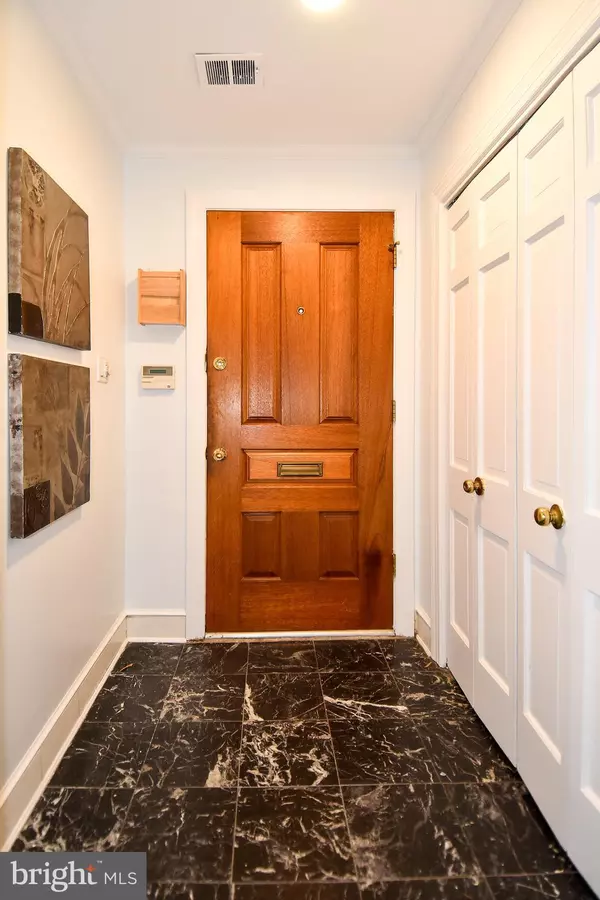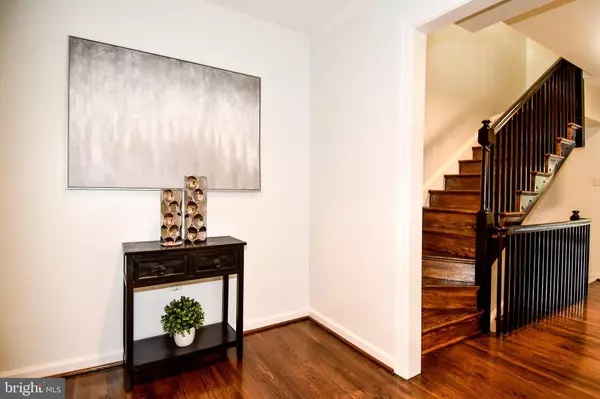$1,115,000
$1,190,000
6.3%For more information regarding the value of a property, please contact us for a free consultation.
4 Beds
4 Baths
2,440 SqFt
SOLD DATE : 01/27/2022
Key Details
Sold Price $1,115,000
Property Type Townhouse
Sub Type Interior Row/Townhouse
Listing Status Sold
Purchase Type For Sale
Square Footage 2,440 sqft
Price per Sqft $456
Subdivision Waterfront
MLS Listing ID DCDC2021430
Sold Date 01/27/22
Style Other
Bedrooms 4
Full Baths 3
Half Baths 1
HOA Fees $91/ann
HOA Y/N Y
Abv Grd Liv Area 1,640
Originating Board BRIGHT
Year Built 1968
Annual Tax Amount $7,074
Tax Year 2021
Lot Size 1,240 Sqft
Acres 0.03
Property Description
OPEN HOUSE THIS SUNDAY, DEC.19TH FROM 1-4 PM. WHAT A WONDERFUL OPPORTUNITY TO GET A REAL FREEHOLD TOWN HOUSE SITTING ON YOUR OWN LAND JUST AN 8 BLOCK WALK FROM THE U.S. MALL, THE CENTER OF WASHINGTON DC! 3 BLOCKS TO METRO, SAFEWAY, CVS - CONVENIENT! JUST GOOGLE THIS INCREDIBLE LOCATION! THIS IS THE BURGEONING SW/WATERFRONT WHARF BETWEEN THE NAVY YARD AND WASHINGTON MONUMENT. BEAUTIFUL!
THIS ELEGANT HOME FEATURES DOUBLE FOYER WITH SEPARATE LIVING ROOM AND FORMAL DINING ROOM AS WELL AS KITCHEN WITH NEW APPLIANCES ON MAIN LEVEL. YOU WILL LOVE THE DECK OVERLOOKING THE PATIO/GARDEN AND PARK-LIKE VIEW IN REAR. SPACIOUS! THIS MASONRY HOME HAS 2,460 SQ FT WITH 4BR; 3.5BA AND BIG ENTERTAINMENT ROOM IN ENGLISH BASEMENT. GREAT FLOOR PLAN FOR ENTERTAINING. HARDWOOD FLOORS, LOTS OF CLOSETS AND STORAGE THROUGHOUT HOUSE AND POTENTIAL FOR MORE STORAGE IN ATTIC AS WELL!
FINISHED ENGLISH BASEMENT WITH IT'S OWN FRONT AND REAR ACCESS COULD GREATLY HELP WITH ADDITIONAL INCOME! THIS HOUSE IS A BUY. COMPARE!!
Location
State DC
County Washington
Zoning UR
Direction South
Rooms
Other Rooms Family Room
Basement Outside Entrance, Fully Finished, Walkout Level
Interior
Interior Features Dining Area, Window Treatments
Hot Water Electric
Heating Forced Air
Cooling Central A/C
Equipment Dishwasher, Dryer, Refrigerator, Washer, Stove
Fireplace N
Appliance Dishwasher, Dryer, Refrigerator, Washer, Stove
Heat Source Electric
Exterior
Exterior Feature Deck(s)
Garage Spaces 1.0
Fence Fully
Amenities Available Common Grounds
Waterfront N
Water Access N
Accessibility None
Porch Deck(s)
Parking Type Off Site
Total Parking Spaces 1
Garage N
Building
Story 3
Foundation Slab
Sewer Public Septic
Water Public
Architectural Style Other
Level or Stories 3
Additional Building Above Grade, Below Grade
New Construction N
Schools
Elementary Schools Amidon-Bowen
Middle Schools Jefferson Middle School Academy
High Schools Jackson-Reed
School District District Of Columbia Public Schools
Others
Pets Allowed Y
HOA Fee Include Management,Parking Fee,Common Area Maintenance
Senior Community No
Tax ID 0467//0184
Ownership Fee Simple
SqFt Source Assessor
Acceptable Financing Conventional, FHA, Negotiable, VA
Listing Terms Conventional, FHA, Negotiable, VA
Financing Conventional,FHA,Negotiable,VA
Special Listing Condition Standard
Pets Description No Pet Restrictions
Read Less Info
Want to know what your home might be worth? Contact us for a FREE valuation!

Our team is ready to help you sell your home for the highest possible price ASAP

Bought with Koki Waribo Adasi • Compass

"My job is to find and attract mastery-based agents to the office, protect the culture, and make sure everyone is happy! "






