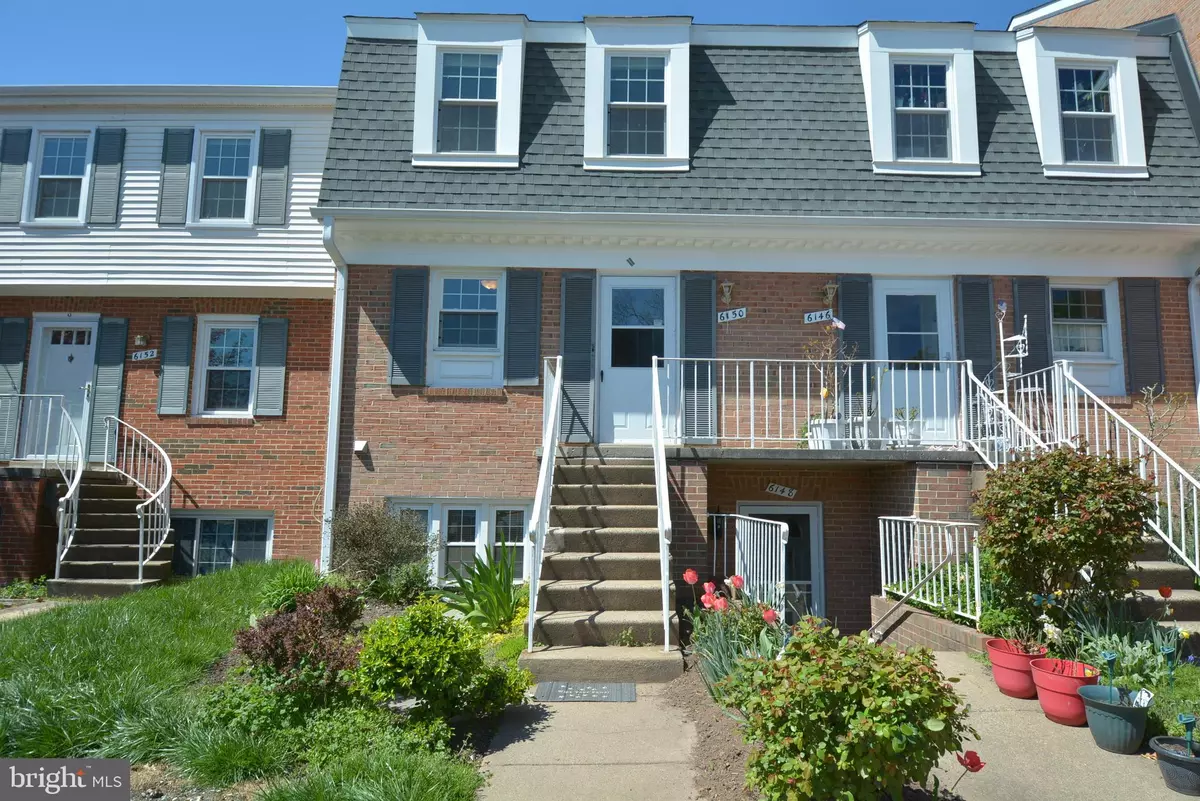$215,000
$220,000
2.3%For more information regarding the value of a property, please contact us for a free consultation.
2 Beds
2 Baths
1,054 SqFt
SOLD DATE : 05/15/2020
Key Details
Sold Price $215,000
Property Type Condo
Sub Type Condo/Co-op
Listing Status Sold
Purchase Type For Sale
Square Footage 1,054 sqft
Price per Sqft $203
Subdivision Meadows The
MLS Listing ID VAFX1121416
Sold Date 05/15/20
Style Colonial,Unit/Flat
Bedrooms 2
Full Baths 1
Half Baths 1
Condo Fees $305/mo
HOA Y/N N
Abv Grd Liv Area 1,054
Originating Board BRIGHT
Year Built 1972
Annual Tax Amount $2,260
Tax Year 2020
Property Description
This lovely top-two-level townhouse condo is ready for the next lucky owner. Enjoy the new laminate hardwood flooring, new carpet and new paint throughout. New HVAC, new washer/dryer, and newer windows. All the details have been thoughtfully addressed so you can enjoy this light and bright home as soon as you like. The bedrooms are quite large, and the walk-in closet is a handy bonus. Take in some fresh spring air on your balcony. The location is amazing, within walking distance to coffee, restaurants, groceries, shopping, movies, and parks. The excellent regional library is just down the street. Internet and cell service is excellent. Commuting is simple via the VRE or multiple major routes by car or bus. There is a lot to love about this place. Check out the photos and reach out with any questions. Thank you!
Location
State VA
County Fairfax
Zoning 220
Direction East
Rooms
Other Rooms Living Room, Dining Room, Primary Bedroom, Bedroom 2, Kitchen, Foyer
Interior
Interior Features Carpet, Ceiling Fan(s), Combination Dining/Living, Kitchen - Galley, Walk-in Closet(s), Window Treatments, Wood Floors
Hot Water Electric
Heating Forced Air, Heat Pump(s)
Cooling Central A/C, Ceiling Fan(s)
Flooring Laminated, Carpet
Equipment Dishwasher, Disposal, Washer/Dryer Stacked, Microwave, Range Hood, Oven/Range - Electric, Refrigerator
Fireplace N
Window Features Double Pane
Appliance Dishwasher, Disposal, Washer/Dryer Stacked, Microwave, Range Hood, Oven/Range - Electric, Refrigerator
Heat Source Electric
Laundry Main Floor, Washer In Unit, Dryer In Unit
Exterior
Exterior Feature Balcony
Garage Spaces 1.0
Parking On Site 1
Amenities Available Common Grounds, Party Room, Pool - Outdoor, Tot Lots/Playground, Reserved/Assigned Parking
Waterfront N
Water Access N
Accessibility None
Porch Balcony
Parking Type Parking Lot
Total Parking Spaces 1
Garage N
Building
Story 2
Sewer Public Sewer
Water Public
Architectural Style Colonial, Unit/Flat
Level or Stories 2
Additional Building Above Grade, Below Grade
New Construction N
Schools
Elementary Schools Centre Ridge
Middle Schools Liberty
High Schools Centreville
School District Fairfax County Public Schools
Others
HOA Fee Include Common Area Maintenance,Ext Bldg Maint,Insurance,Management,Pool(s),Recreation Facility,Water,Snow Removal,Trash
Senior Community No
Tax ID 0543 08 0064B
Ownership Condominium
Acceptable Financing FHA, VA, Conventional
Listing Terms FHA, VA, Conventional
Financing FHA,VA,Conventional
Special Listing Condition Standard
Read Less Info
Want to know what your home might be worth? Contact us for a FREE valuation!

Our team is ready to help you sell your home for the highest possible price ASAP

Bought with David Shumway • CityWorth Homes

"My job is to find and attract mastery-based agents to the office, protect the culture, and make sure everyone is happy! "






