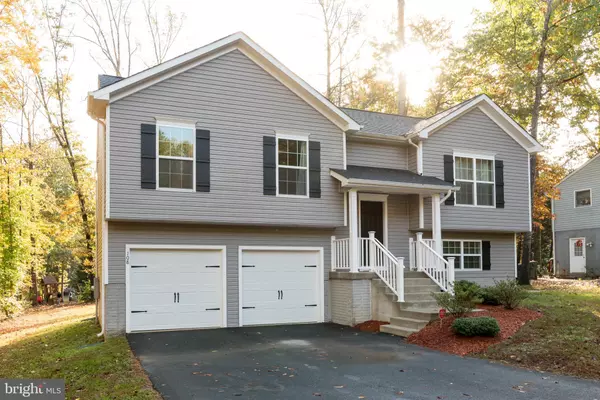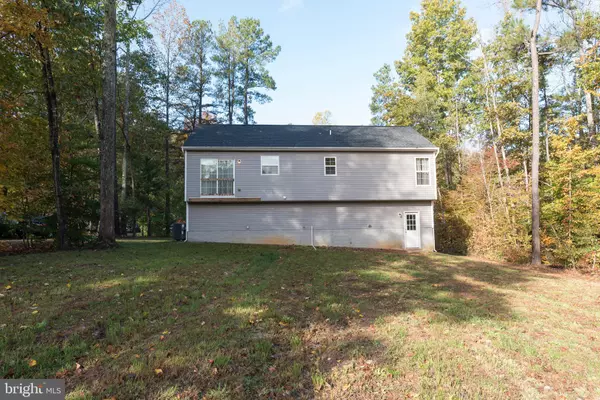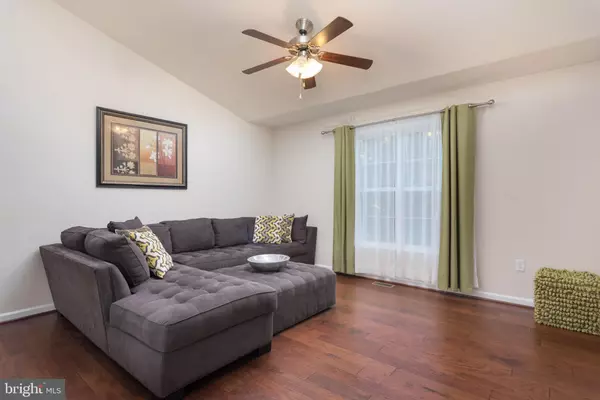$319,950
$319,950
For more information regarding the value of a property, please contact us for a free consultation.
3 Beds
3 Baths
2,084 SqFt
SOLD DATE : 11/30/2021
Key Details
Sold Price $319,950
Property Type Single Family Home
Sub Type Detached
Listing Status Sold
Purchase Type For Sale
Square Footage 2,084 sqft
Price per Sqft $153
Subdivision Lake Caroline
MLS Listing ID VACV2000692
Sold Date 11/30/21
Style Split Foyer,Transitional
Bedrooms 3
Full Baths 3
HOA Fees $124/ann
HOA Y/N Y
Abv Grd Liv Area 1,202
Originating Board BRIGHT
Year Built 2017
Annual Tax Amount $1,671
Tax Year 2021
Lot Size 0.272 Acres
Acres 0.27
Property Description
Not your typical split foyer floor plan. Your clients will fall in love with the openness of the foyer as you go up to the first level. You will be amazed at the kitchen with high end cabinets, granite countertops, stainless steel appliances and hardwood floors that continue thru the dining area, family room and hallway. 3 bedrooms have lush wall to wall carpet. Master bedroom and hall bath all on main level. Huge game room and full 3rd bathroom located in lower level. 2 car garage completes the lower level. Most popular floor plan from Foundation Homes.
Location
State VA
County Caroline
Zoning R1
Rooms
Basement Connecting Stairway, Garage Access, Heated, Interior Access, Partially Finished, Walkout Level, Windows
Main Level Bedrooms 3
Interior
Interior Features Carpet, Bar, Breakfast Area, Ceiling Fan(s), Combination Kitchen/Dining, Kitchen - Gourmet, Upgraded Countertops, Walk-in Closet(s), Wood Floors, Floor Plan - Open, Recessed Lighting, Kitchen - Island
Hot Water Electric
Heating Heat Pump(s), Forced Air
Cooling Central A/C, Ceiling Fan(s)
Flooring Carpet, Hardwood, Tile/Brick
Equipment Dishwasher, Disposal, Icemaker, Microwave, Oven/Range - Electric, Refrigerator, Washer/Dryer Hookups Only
Furnishings No
Fireplace N
Window Features Double Pane
Appliance Dishwasher, Disposal, Icemaker, Microwave, Oven/Range - Electric, Refrigerator, Washer/Dryer Hookups Only
Heat Source Electric
Laundry Lower Floor
Exterior
Garage Garage - Front Entry, Garage Door Opener
Garage Spaces 6.0
Utilities Available Cable TV Available
Amenities Available Basketball Courts, Beach, Club House, Common Grounds, Gated Community, Lake, Picnic Area, Pool - Outdoor, Security, Swimming Pool, Tennis Courts, Tot Lots/Playground, Volleyball Courts, Water/Lake Privileges
Waterfront N
Water Access N
View Street, Trees/Woods
Roof Type Architectural Shingle
Street Surface Paved
Accessibility None
Road Frontage Private
Parking Type Attached Garage, Driveway, Off Street
Attached Garage 2
Total Parking Spaces 6
Garage Y
Building
Lot Description Cleared, Landscaping, Level
Story 2
Foundation Slab
Sewer On Site Septic, Gravity Sept Fld, Septic = # of BR
Water Public
Architectural Style Split Foyer, Transitional
Level or Stories 2
Additional Building Above Grade, Below Grade
Structure Type Dry Wall
New Construction N
Schools
Elementary Schools Lewis And Clark
Middle Schools Caroline
High Schools Caroline
School District Caroline County Public Schools
Others
HOA Fee Include Management,Pool(s),Recreation Facility,Reserve Funds,Road Maintenance,Security Gate,Snow Removal
Senior Community No
Tax ID 67A1-1-990
Ownership Fee Simple
SqFt Source Estimated
Security Features 24 hour security,Security Gate,Smoke Detector
Acceptable Financing Cash, Conventional, FHA, USDA, VA
Horse Property N
Listing Terms Cash, Conventional, FHA, USDA, VA
Financing Cash,Conventional,FHA,USDA,VA
Special Listing Condition Standard
Read Less Info
Want to know what your home might be worth? Contact us for a FREE valuation!

Our team is ready to help you sell your home for the highest possible price ASAP

Bought with John J Lynch • Plank Realty

"My job is to find and attract mastery-based agents to the office, protect the culture, and make sure everyone is happy! "






