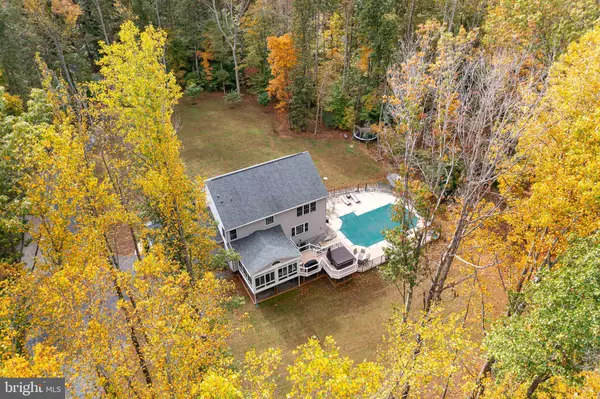$745,000
$745,000
For more information regarding the value of a property, please contact us for a free consultation.
5 Beds
4 Baths
4,134 SqFt
SOLD DATE : 01/18/2022
Key Details
Sold Price $745,000
Property Type Single Family Home
Sub Type Detached
Listing Status Sold
Purchase Type For Sale
Square Footage 4,134 sqft
Price per Sqft $180
Subdivision None Available
MLS Listing ID VASP2003800
Sold Date 01/18/22
Style Colonial
Bedrooms 5
Full Baths 3
Half Baths 1
HOA Y/N N
Abv Grd Liv Area 2,658
Originating Board BRIGHT
Year Built 2014
Annual Tax Amount $3,643
Tax Year 2021
Lot Size 4.900 Acres
Acres 4.9
Property Description
Welcome home to this custom built colonial farmhouse situated on nearly 5 private acres in the sought after Riverbend School District. With over 4,000 finished square feet, this property has undergone extensive upgrades over the last few years and has been meticulously maintained throughout the renovation process. The main level features Bruce Hardwood floors, custom paint, farmhouse window casings throughout, and hosts the office, dining room, living room with gas fireplace, custom built mud room, and gourmet kitchen. The kitchen is one of a kind with GE Café Smart Appliances, convection built-in microwave, induction cooktop, convection wall oven with double French doors, farmhouse copper sink and matching copper hood vent, double door wine cooler, trash compactor, pantry, granite countertops, and eat-in island. On the upper level you will find 4 of the 5 bedrooms, including the primary suite with a custom closet system, soaking tub, walk-in shower, and double vanity. The upper level also features window darkening shades throughout, laundry room with LG Smart Appliances, and brand new carpet with upgraded padding. The recently finished walk out basement is the ideal in-law suite with LVP flooring, private 5th bedroom with ensuite custom bathroom, second laundry room with washer/dryer hookups, partial kitchen with granite countertops, custom cabinets, full size refrigerator, built-in microwave, and sink. The exterior is just as impressive with a custom built 3 season room with bi-level Azek decking, grilling area, in-ground saltwater pool with vinyl lining, saltwater hot tub, and a custom built Amish outbuilding made to specifically match the home. This property is truly unique by having the privacy of nearly 5 acres, but still within minutes to restaurants, shopping, Rt. 3, and I-95. The endless improvements are unmatched and are sure to make you feel right at home. Come see and you won't want to leave!
Location
State VA
County Spotsylvania
Zoning RU
Rooms
Other Rooms Living Room, Dining Room, Primary Bedroom, Bedroom 2, Bedroom 3, Bedroom 4, Kitchen, Basement, Sun/Florida Room, Laundry, Office
Basement Connecting Stairway, Daylight, Full, Fully Finished, Improved, Interior Access, Outside Entrance, Walkout Stairs, Windows
Interior
Interior Features 2nd Kitchen, Breakfast Area, Carpet, Ceiling Fan(s), Chair Railings, Combination Dining/Living, Combination Kitchen/Living, Family Room Off Kitchen, Floor Plan - Traditional, Kitchen - Eat-In, Kitchen - Gourmet, Kitchen - Island, Kitchen - Table Space, Pantry, Primary Bath(s), Soaking Tub, Store/Office, Walk-in Closet(s), Wood Floors
Hot Water Electric
Heating Central
Cooling Ceiling Fan(s), Central A/C
Flooring Carpet, Hardwood, Luxury Vinyl Plank, Ceramic Tile
Fireplaces Number 1
Fireplaces Type Gas/Propane
Equipment Built-In Microwave, Cooktop, Dishwasher, Disposal, Oven - Wall, Range Hood, Refrigerator, Stainless Steel Appliances, Trash Compactor, Washer/Dryer Hookups Only
Fireplace Y
Appliance Built-In Microwave, Cooktop, Dishwasher, Disposal, Oven - Wall, Range Hood, Refrigerator, Stainless Steel Appliances, Trash Compactor, Washer/Dryer Hookups Only
Heat Source Electric
Laundry Basement, Upper Floor
Exterior
Exterior Feature Deck(s), Enclosed, Porch(es)
Garage Garage - Side Entry, Garage Door Opener, Inside Access
Garage Spaces 2.0
Pool In Ground, Saltwater
Waterfront N
Water Access N
View Trees/Woods
Roof Type Composite,Shingle
Accessibility None
Porch Deck(s), Enclosed, Porch(es)
Parking Type Attached Garage
Attached Garage 2
Total Parking Spaces 2
Garage Y
Building
Lot Description Backs to Trees, Front Yard, Landscaping, Private, Secluded
Story 3
Foundation Concrete Perimeter
Sewer Septic = # of BR
Water Private, Well
Architectural Style Colonial
Level or Stories 3
Additional Building Above Grade, Below Grade
Structure Type 2 Story Ceilings,9'+ Ceilings,Vaulted Ceilings
New Construction N
Schools
High Schools Riverbend
School District Spotsylvania County Public Schools
Others
Senior Community No
Tax ID 11-4-2-
Ownership Fee Simple
SqFt Source Assessor
Special Listing Condition Standard
Read Less Info
Want to know what your home might be worth? Contact us for a FREE valuation!

Our team is ready to help you sell your home for the highest possible price ASAP

Bought with Leslie E Bullock III • RE/MAX Supercenter

"My job is to find and attract mastery-based agents to the office, protect the culture, and make sure everyone is happy! "






