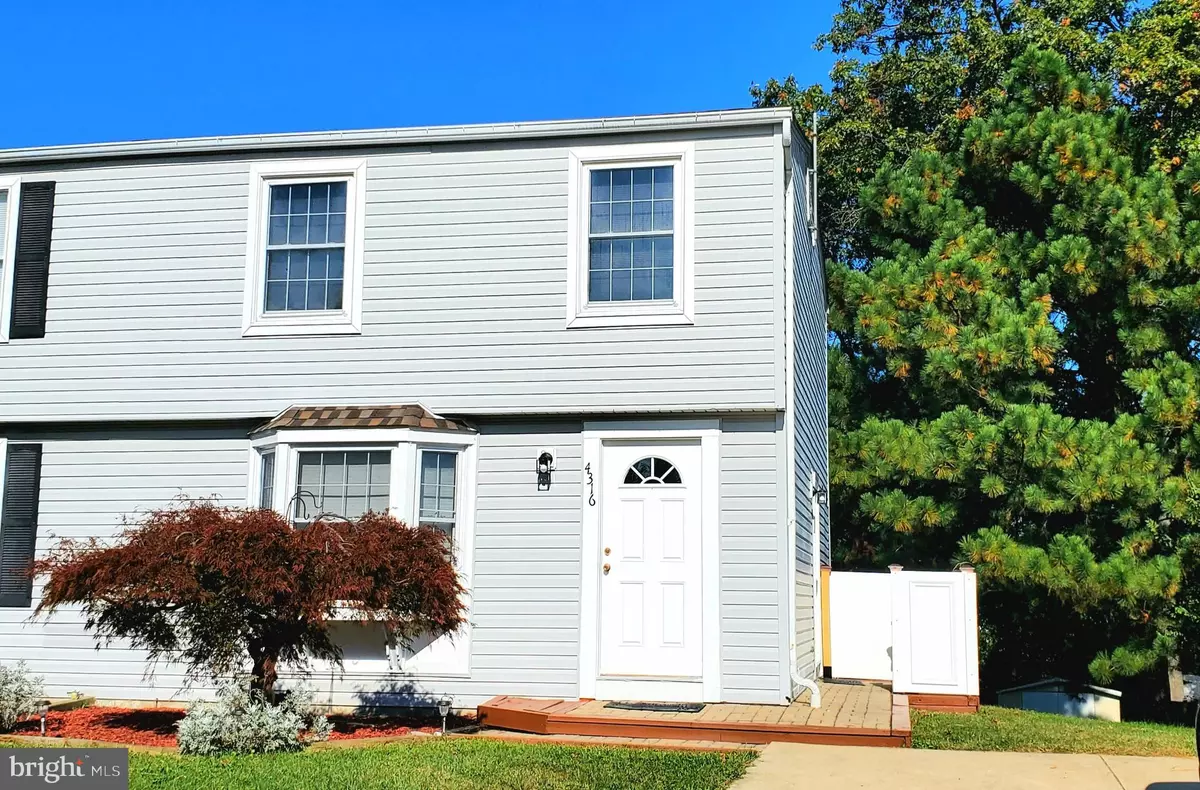$235,000
$235,000
For more information regarding the value of a property, please contact us for a free consultation.
3 Beds
2 Baths
1,170 SqFt
SOLD DATE : 03/03/2022
Key Details
Sold Price $235,000
Property Type Single Family Home
Sub Type Twin/Semi-Detached
Listing Status Sold
Purchase Type For Sale
Square Footage 1,170 sqft
Price per Sqft $200
Subdivision Hallfield Manor
MLS Listing ID MDBC2014294
Sold Date 03/03/22
Style Other
Bedrooms 3
Full Baths 1
Half Baths 1
HOA Y/N N
Abv Grd Liv Area 1,020
Originating Board BRIGHT
Year Built 1976
Annual Tax Amount $3,023
Tax Year 2020
Lot Size 7,014 Sqft
Acres 0.16
Property Description
Back on the market!! Buyer financing fell through and we are pending release. Welcome to this fantastic duplex in highly sought after Hallfield Manor! 3 Bedrooms, 1 full, 1 half bath. Modern remodeled kitchen, freshly painted throughout, newer carpets, beautiful wood look floors upstairs and plenty of basement room for entertaining! Recessed lighting throughout. Roof 2019, HWH 2018, HVAC 2018. Huge yard with a storage shed, and driveway for off street parking! Being sold strictly As Is. Home is in great condition. Just move right in... so schedule your appointment today!!
Location
State MD
County Baltimore
Zoning R1
Rooms
Other Rooms Living Room, Dining Room, Primary Bedroom, Bedroom 2, Bedroom 3, Kitchen, Family Room, Laundry
Basement Rear Entrance, Side Entrance, Partially Finished, Walkout Level
Interior
Interior Features Dining Area, Upgraded Countertops, Window Treatments, Floor Plan - Traditional, Carpet, Recessed Lighting, Tub Shower
Hot Water Electric
Heating Forced Air
Cooling Central A/C
Fireplaces Number 1
Equipment Washer/Dryer Hookups Only, Microwave, Oven/Range - Electric, Refrigerator, Disposal, Dishwasher
Fireplace Y
Window Features Double Pane
Appliance Washer/Dryer Hookups Only, Microwave, Oven/Range - Electric, Refrigerator, Disposal, Dishwasher
Heat Source Natural Gas
Laundry Basement
Exterior
Exterior Feature Deck(s), Patio(s)
Garage Spaces 2.0
Waterfront N
Water Access N
Accessibility None
Porch Deck(s), Patio(s)
Parking Type Off Street, Driveway, On Street
Total Parking Spaces 2
Garage N
Building
Lot Description Backs to Trees, Landscaping
Story 3
Foundation Concrete Perimeter
Sewer Public Sewer
Water Public
Architectural Style Other
Level or Stories 3
Additional Building Above Grade, Below Grade
New Construction N
Schools
Elementary Schools Joppa View
Middle Schools Perry Hall
High Schools Perry Hall
School District Baltimore County Public Schools
Others
Pets Allowed Y
Senior Community No
Tax ID 04111600006800
Ownership Fee Simple
SqFt Source Assessor
Acceptable Financing Cash, Conventional, FHA, VA
Horse Property N
Listing Terms Cash, Conventional, FHA, VA
Financing Cash,Conventional,FHA,VA
Special Listing Condition Standard
Pets Description No Pet Restrictions
Read Less Info
Want to know what your home might be worth? Contact us for a FREE valuation!

Our team is ready to help you sell your home for the highest possible price ASAP

Bought with Ramesh Bhatta • Ghimire Homes

"My job is to find and attract mastery-based agents to the office, protect the culture, and make sure everyone is happy! "






