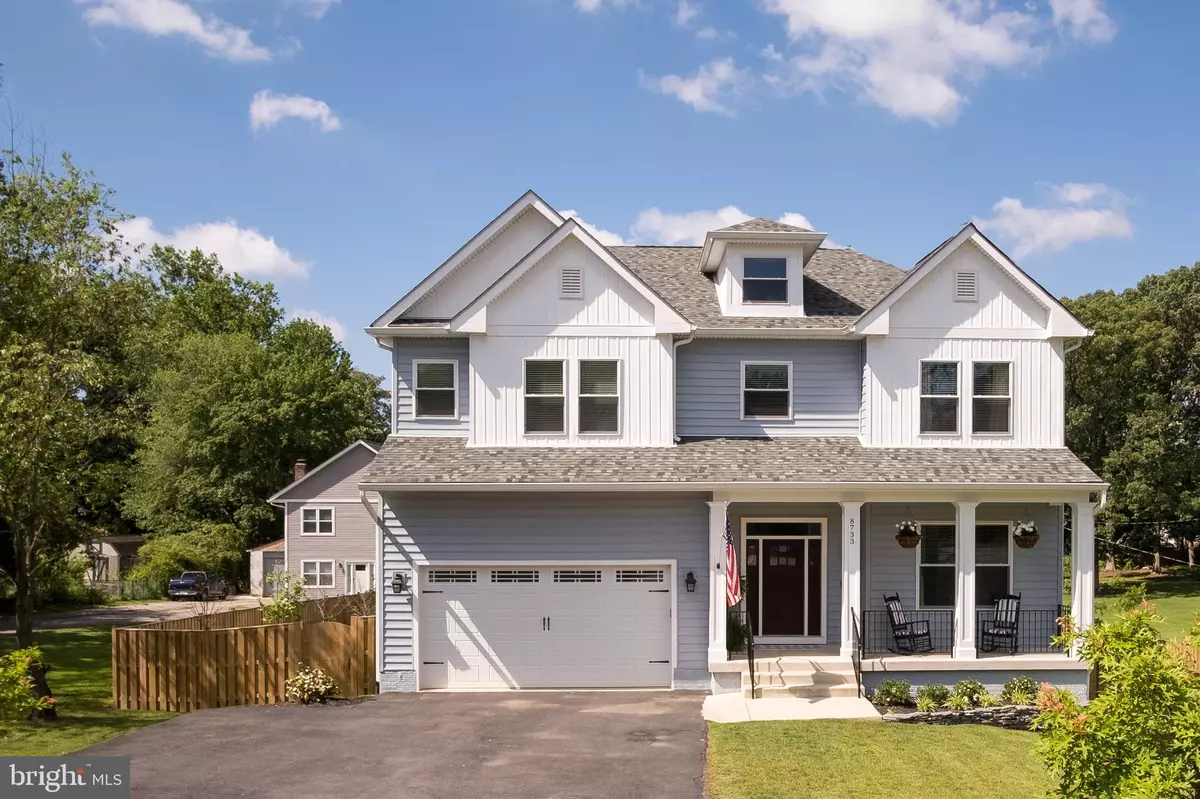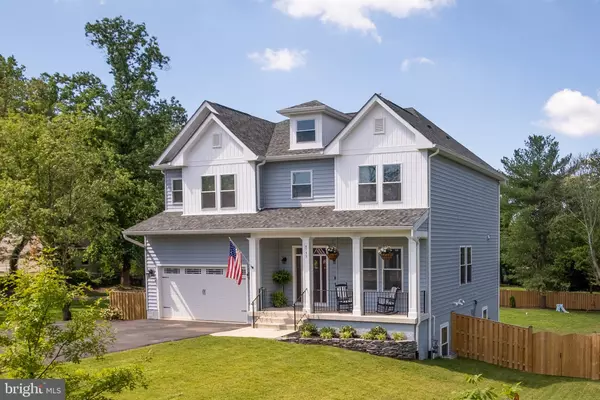$998,000
$998,000
For more information regarding the value of a property, please contact us for a free consultation.
5 Beds
5 Baths
4,288 SqFt
SOLD DATE : 08/30/2021
Key Details
Sold Price $998,000
Property Type Single Family Home
Sub Type Detached
Listing Status Sold
Purchase Type For Sale
Square Footage 4,288 sqft
Price per Sqft $232
Subdivision South Run
MLS Listing ID VAFX1208738
Sold Date 08/30/21
Style Colonial
Bedrooms 5
Full Baths 4
Half Baths 1
HOA Y/N N
Abv Grd Liv Area 3,038
Originating Board BRIGHT
Year Built 2019
Annual Tax Amount $9,631
Tax Year 2020
Lot Size 0.469 Acres
Acres 0.47
Property Description
NEWLY BUILT DREAM HOME With Every Upgrade Imaginable! Recently built in 2019, this 5BD/4.5BA luxury retreat is sure to impress from the inside out. This private lot is in the perfect location, only steps away from Fairfax County Parkway and zoned in the highly sought-after South County school district. There is no shortage of space in the beautifully landscaped backyard. Recent fencing of the property provides ample room to install a deck, mini playground, or even a custom pool! The inside of the energy-efficient home spans 4200 +/- sqft on all levels, all full of thoughtful design touches such as hardwood floors, recessed lighting, and impeccable crown molding. The foyer makes a great first impression on any home guest, with natural light filling the room to complement the gorgeous panel molding. Thoughtful architectural touches make the family room the perfect place to unwind. Relax by the stacked stone fireplace or take in views from the backyard, with coffered ceilings adding to the bright natural light. Cooking is effortless in this first-class kitchen, complete with state-of-the-art appliances, sparkling quartz countertops, abundant cabinetry, and an expansive island. The spacious master suite upstairs includes ample closet space and an ensuite master bathroom, with quartz-topped dual vanities, a walk-in shower with a rainfall water-head, and a garden tub. Three additional upstairs bedrooms provide plenty of room for your family or guests, all generously sized with either private or shared bathrooms. For added space, look no further than the walk-out fully finished basement. The basement space features a 5th bedroom and bathroom, making it the ultimate guest or mother-in-law suite. There is also abundant entertainment space, including a wet bar rough-in to create a custom bar or kitchenette! This homes perfect location, luxury finishes, and immense space make it a RARE FIND at this price point.
Location
State VA
County Fairfax
Zoning 110
Direction Northwest
Rooms
Other Rooms Living Room, Dining Room, Primary Bedroom, Bedroom 2, Bedroom 3, Bedroom 4, Bedroom 5, Kitchen, Breakfast Room, Laundry, Recreation Room, Bathroom 2, Bathroom 3, Primary Bathroom, Full Bath
Basement Daylight, Full, Fully Finished, Full, Walkout Level, Windows
Interior
Interior Features Breakfast Area, Carpet, Chair Railings, Crown Moldings, Floor Plan - Open, Formal/Separate Dining Room, Kitchen - Gourmet, Kitchen - Island, Primary Bath(s), Recessed Lighting, Upgraded Countertops, Wainscotting, Walk-in Closet(s), Wood Floors, Window Treatments
Hot Water Natural Gas
Heating Central
Cooling Central A/C
Flooring Hardwood, Carpet, Ceramic Tile
Fireplaces Number 1
Equipment Built-In Microwave, Dishwasher, Disposal, Oven/Range - Gas, Range Hood, Refrigerator, Icemaker
Furnishings No
Fireplace Y
Window Features Energy Efficient,ENERGY STAR Qualified
Appliance Built-In Microwave, Dishwasher, Disposal, Oven/Range - Gas, Range Hood, Refrigerator, Icemaker
Heat Source Natural Gas
Laundry Upper Floor
Exterior
Garage Garage - Front Entry
Garage Spaces 9.0
Fence Rear, Partially
Utilities Available Electric Available, Natural Gas Available
Waterfront N
Water Access N
Accessibility None
Parking Type Attached Garage, Driveway
Attached Garage 2
Total Parking Spaces 9
Garage Y
Building
Lot Description Level, Landscaping, Rear Yard, Front Yard
Story 3
Sewer Public Sewer
Water Public
Architectural Style Colonial
Level or Stories 3
Additional Building Above Grade, Below Grade
Structure Type 9'+ Ceilings,Tray Ceilings
New Construction N
Schools
Elementary Schools Call School Board
Middle Schools Call School Board
High Schools Call School Board
School District Fairfax County Public Schools
Others
Senior Community No
Tax ID 0981 01 0065
Ownership Fee Simple
SqFt Source Assessor
Acceptable Financing Conventional, FHA, VA, Cash
Listing Terms Conventional, FHA, VA, Cash
Financing Conventional,FHA,VA,Cash
Special Listing Condition Standard
Read Less Info
Want to know what your home might be worth? Contact us for a FREE valuation!

Our team is ready to help you sell your home for the highest possible price ASAP

Bought with Jennifer Fang • Samson Properties

"My job is to find and attract mastery-based agents to the office, protect the culture, and make sure everyone is happy! "






