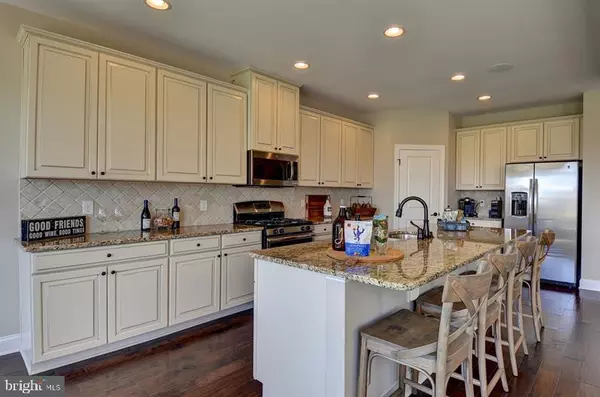$568,295
$568,295
For more information regarding the value of a property, please contact us for a free consultation.
4 Beds
4 Baths
2,600 SqFt
SOLD DATE : 11/04/2021
Key Details
Sold Price $568,295
Property Type Single Family Home
Sub Type Detached
Listing Status Sold
Purchase Type For Sale
Square Footage 2,600 sqft
Price per Sqft $218
Subdivision Ocean Meadows
MLS Listing ID DESU2011202
Sold Date 11/04/21
Style Farmhouse/National Folk
Bedrooms 4
Full Baths 3
Half Baths 1
HOA Fees $150/mo
HOA Y/N Y
Abv Grd Liv Area 2,600
Originating Board BRIGHT
Year Built 2021
Lot Size 8,750 Sqft
Acres 0.2
Property Description
To be built the Esquire Place at Ocean Meadows by Ryan Homes. The Esquire Place is designed for how people live today. The dining room is accented by ceiling trim but open to the foyer so that your guest arrive to a welcoming open area. A family entry, powder room and laundry room to the left keep the necessities conveniently close but still tucked away. Through a graceful arch, the rear of the home is open and inviting. A gourmet kitchen with walk-in pantry faces the great room over a large island, perfect for entertaining. At Ocean Meadows, the morning room and extended kitchen are included, so you can enjoy informal dinners at home. The primary bedroom is located off the great room and offers two huge walk-in closets and a bath with dual vanities, linen closet, and large shower. Or choose the roman shower or soaking tub, whatever you prefer, the Esquire Place has it. Upstairs the two bedrooms each have walk-in closets and access to a hall bath with double bowl vanity. Want more room? Add the bonus room, or make it another bedroom with an en suite bath and walk-in closet. Many areas offer an optional finished lower level with media room, wet bar, and full bath. The community itself is one worth bragging about. From the moment you arrive, you'll enjoy a sense of pride in the community. Streetscapes featuring winding roads, custom farmhouse exteriors, and concrete driveways create a beautiful scene. You'll love your homesite as much as the community. Nearly all of the homes here back to mature trees, ponds or open space. You'll love the sense of community in this small neighborhood. With just over 100 homes, you can create meaningful friendships with your new neighbors. Meet them at the planned clubhouse or pool for some fun. Plus, in a smaller community, you won't have to live with construction for a long period of time. With lawn maintenance and snow removal included, you'll have more time to enjoy your new home, and the planned community amenities including a clubhouse with fitness room and outdoor pool. Other floor plans and homesites are available. Photos are representative.
Location
State DE
County Sussex
Area Lewes Rehoboth Hundred (31009)
Zoning RESIDENTIAL
Rooms
Main Level Bedrooms 1
Interior
Hot Water Electric
Heating Forced Air
Cooling Central A/C
Equipment Built-In Microwave, Energy Efficient Appliances, Exhaust Fan, Oven - Self Cleaning, Oven - Wall, Oven/Range - Gas, Range Hood, Stainless Steel Appliances
Fireplace N
Appliance Built-In Microwave, Energy Efficient Appliances, Exhaust Fan, Oven - Self Cleaning, Oven - Wall, Oven/Range - Gas, Range Hood, Stainless Steel Appliances
Heat Source Natural Gas
Exterior
Garage Garage - Front Entry
Garage Spaces 2.0
Utilities Available Natural Gas Available, Phone Available, Electric Available, Cable TV Available
Waterfront N
Water Access N
Roof Type Architectural Shingle
Accessibility None
Parking Type Attached Garage, Driveway
Attached Garage 2
Total Parking Spaces 2
Garage Y
Building
Story 2
Foundation Crawl Space
Sewer Public Sewer
Water Public
Architectural Style Farmhouse/National Folk
Level or Stories 2
Additional Building Above Grade
New Construction Y
Schools
School District Cape Henlopen
Others
Senior Community No
Tax ID NO TAX RECORD
Ownership Fee Simple
SqFt Source Estimated
Special Listing Condition Standard
Read Less Info
Want to know what your home might be worth? Contact us for a FREE valuation!

Our team is ready to help you sell your home for the highest possible price ASAP

Bought with TERESA C CASON • NextHome Tomorrow Realty

"My job is to find and attract mastery-based agents to the office, protect the culture, and make sure everyone is happy! "






