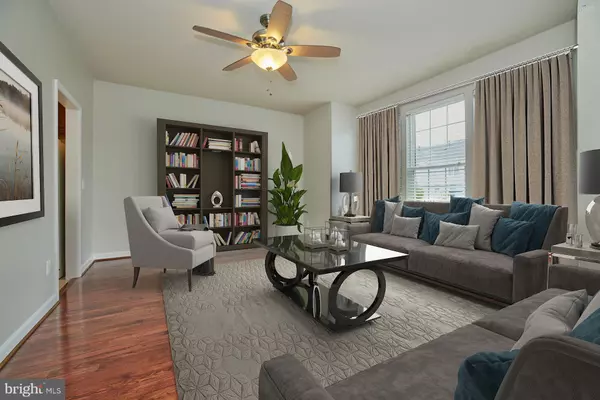$579,900
$569,900
1.8%For more information regarding the value of a property, please contact us for a free consultation.
3 Beds
4 Baths
2,244 SqFt
SOLD DATE : 11/30/2021
Key Details
Sold Price $579,900
Property Type Townhouse
Sub Type End of Row/Townhouse
Listing Status Sold
Purchase Type For Sale
Square Footage 2,244 sqft
Price per Sqft $258
Subdivision Grove At Huntley Meadows
MLS Listing ID VAFX2023960
Sold Date 11/30/21
Style Colonial
Bedrooms 3
Full Baths 3
Half Baths 1
HOA Fees $127/mo
HOA Y/N Y
Abv Grd Liv Area 1,968
Originating Board BRIGHT
Year Built 2004
Annual Tax Amount $6,235
Tax Year 2021
Lot Size 2,207 Sqft
Acres 0.05
Property Description
Must See! Beautiful brick-front, light-filled, 3-level end-unit Townhome in a quiet, tucked away community that belies its awesome location - close to Old Town Alexandria, Huntington Metro, the Pentagon, Fort Belvoir, National Airport, WDC, the walking trails of Huntley Meadows Park, plus nearby shops and restaurants. Featuring 9-foot ceilings and a 2-story Foyer, most of the major systems and appliances have been replaced, including a new roof (2020), HVAC (2019), hot water heater (2018), stove (2019), garbage disposal (2021) and microwave (2014). In addition to the hardwood floors on main level, the home has been freshly painted throughout and brand-new carpet on both lower and upper levels. The Kitchen features 42" cherry cabinets, open to the Breakfast and Family Room, highlighted by a gas fireplace and sliding glass door leading out to rear deck. The large Dining/Living Room, framed by triple windows, offers additional space for entertaining. Heading upstairs one will find a total of three Bedrooms, including a hall Bath and the Primary Suite with a deep walk-in closet and in suite double vanity Bathroom with separate shower and jetted tub. The lower level includes a third full Bathroom plus spacious Recreation Room that walks-out to newer paver patio (2015)and fully fenced-in rear yard. With tons of storage, a 2 car garage, access to community amenities including a beautiful pool and tot lot, this Townhome is exactly what you have been looking for!
Location
State VA
County Fairfax
Zoning 308
Rooms
Other Rooms Living Room, Primary Bedroom, Bedroom 2, Bedroom 3, Kitchen, Game Room, Family Room, Breakfast Room, Laundry, Bathroom 2, Bathroom 3, Primary Bathroom, Half Bath
Basement Fully Finished, Walkout Level, Outside Entrance, Rear Entrance
Interior
Interior Features Family Room Off Kitchen, Upgraded Countertops, Primary Bath(s), Wood Floors, WhirlPool/HotTub, Floor Plan - Open
Hot Water Natural Gas
Heating Forced Air
Cooling Central A/C
Flooring Hardwood, Carpet
Fireplaces Number 1
Fireplaces Type Gas/Propane
Equipment Dishwasher, Disposal, Dryer, Exhaust Fan, Icemaker, Oven/Range - Gas, Refrigerator, Washer
Fireplace Y
Appliance Dishwasher, Disposal, Dryer, Exhaust Fan, Icemaker, Oven/Range - Gas, Refrigerator, Washer
Heat Source Natural Gas
Laundry Upper Floor
Exterior
Exterior Feature Deck(s), Patio(s)
Garage Additional Storage Area, Garage - Front Entry, Garage Door Opener, Inside Access
Garage Spaces 4.0
Fence Rear, Wood
Amenities Available Common Grounds, Pool - Outdoor, Tot Lots/Playground
Waterfront N
Water Access N
Accessibility None
Porch Deck(s), Patio(s)
Parking Type Attached Garage, Driveway
Attached Garage 2
Total Parking Spaces 4
Garage Y
Building
Story 3
Foundation Block
Sewer Public Sewer
Water Public
Architectural Style Colonial
Level or Stories 3
Additional Building Above Grade, Below Grade
Structure Type 2 Story Ceilings,9'+ Ceilings
New Construction N
Schools
Elementary Schools Hybla Valley
Middle Schools Sandburg
High Schools West Potomac
School District Fairfax County Public Schools
Others
HOA Fee Include Common Area Maintenance,Pool(s),Snow Removal,Trash
Senior Community No
Tax ID 0924 11 0186
Ownership Fee Simple
SqFt Source Assessor
Special Listing Condition Standard
Read Less Info
Want to know what your home might be worth? Contact us for a FREE valuation!

Our team is ready to help you sell your home for the highest possible price ASAP

Bought with Julia s Martin • Long & Foster Real Estate, Inc.

"My job is to find and attract mastery-based agents to the office, protect the culture, and make sure everyone is happy! "






