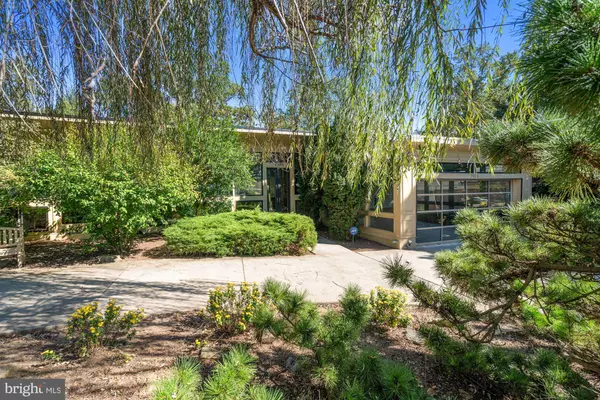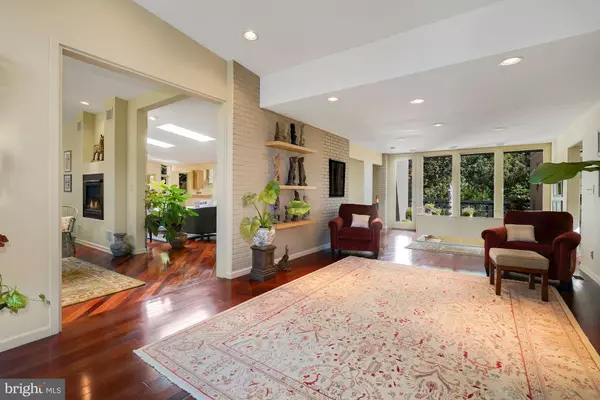$1,760,000
$1,750,000
0.6%For more information regarding the value of a property, please contact us for a free consultation.
5 Beds
5 Baths
4,850 SqFt
SOLD DATE : 12/06/2021
Key Details
Sold Price $1,760,000
Property Type Single Family Home
Sub Type Detached
Listing Status Sold
Purchase Type For Sale
Square Footage 4,850 sqft
Price per Sqft $362
Subdivision Chevy Chase
MLS Listing ID DCDC2015770
Sold Date 12/06/21
Style Contemporary
Bedrooms 5
Full Baths 4
Half Baths 1
HOA Y/N N
Abv Grd Liv Area 2,650
Originating Board BRIGHT
Year Built 1960
Annual Tax Amount $5,030
Tax Year 2020
Lot Size 0.268 Acres
Acres 0.27
Property Description
Want to live in California on the East Coast? Then look no further than 7025 31st Street NW. This gem was totally reimagined in 2005 to create the ultimate mid-century modern living experience. From the Japanese style garden on the almost 12,000 square foot lot to the light and airy 15 foot ceilings filled with sky lights, you will dream of West Coast weather year round. The entry foyer spans from the front to the back of the house and functions as an art and sculpture gallery, opening to the large rear deck. The stacked stone through the wall gas fireplace and TV wall separates the front living area from the dining/family room which flows to the gourmet kitchen. The 12 foot center isle seats 4 stools and the perimeter granite counters with tumbled marble mosaic backsplash have abundant storage and stainless steel appliances. The 8 foot bar with 2nd food prep sink and beverage fridge also hides the European washer/dryer hook-up. From the kitchen, enjoy spring, summer and fall on the rear screened porch with beautiful Turkish limestone flooring. The bedroom wing on the main level is finished with 3 generous bedrooms with large closets, a double closeted hallway and 2 full baths. The walk out lower level contains a separate in-law apartment with living room, bedroom, kitchen and full bath. The other half of the lower level features an office, kitchenette, TV room and full bath. 5700 finished square feet on 2 levels, 2100 square feet of Brazilian cherry hardwood floors and more than 1200 square feet of Turkish limestone! Don't miss the glass housed garage and the circular drive that complete this California dreaming experience!
Location
State DC
County Washington
Zoning R
Rooms
Other Rooms Living Room, Dining Room, Primary Bedroom, Bedroom 2, Bedroom 3, Bedroom 4, Bedroom 5, Kitchen, Game Room, Foyer, Great Room, In-Law/auPair/Suite, Laundry, Storage Room
Basement Connecting Stairway, Outside Entrance, Rear Entrance, Walkout Level, Daylight, Full, Fully Finished, Heated
Main Level Bedrooms 3
Interior
Interior Features 2nd Kitchen, Family Room Off Kitchen, Kitchen - Gourmet, Breakfast Area, Dining Area, Primary Bath(s), Built-Ins, Window Treatments, Entry Level Bedroom, Upgraded Countertops, Wood Floors, Floor Plan - Open, Ceiling Fan(s), Water Treat System
Hot Water Natural Gas
Heating Forced Air
Cooling Central A/C, Zoned, Ceiling Fan(s), Wall Unit
Flooring Hardwood
Fireplaces Number 1
Fireplaces Type Gas/Propane, Flue for Stove, Fireplace - Glass Doors
Equipment Stove, Cooktop, Microwave, Refrigerator, Extra Refrigerator/Freezer, Icemaker, Dishwasher, Disposal, Dryer, Washer, Range Hood
Fireplace Y
Window Features Double Pane
Appliance Stove, Cooktop, Microwave, Refrigerator, Extra Refrigerator/Freezer, Icemaker, Dishwasher, Disposal, Dryer, Washer, Range Hood
Heat Source Natural Gas, Electric
Exterior
Exterior Feature Deck(s), Balcony, Patio(s), Screened
Garage Garage Door Opener, Garage - Front Entry
Garage Spaces 2.0
Fence Rear
Waterfront N
Water Access N
Accessibility Visual Mod, Doors - Lever Handle(s), Grab Bars Mod, Level Entry - Main
Porch Deck(s), Balcony, Patio(s), Screened
Parking Type Attached Garage
Attached Garage 2
Total Parking Spaces 2
Garage Y
Building
Lot Description Landscaping, Trees/Wooded, Private
Story 2
Foundation Other
Sewer Public Sewer
Water Public
Architectural Style Contemporary
Level or Stories 2
Additional Building Above Grade, Below Grade
Structure Type 9'+ Ceilings,High,Vaulted Ceilings
New Construction N
Schools
Elementary Schools Lafayette
Middle Schools Deal Junior High School
High Schools Jackson-Reed
School District District Of Columbia Public Schools
Others
Senior Community No
Tax ID 2385//0013
Ownership Fee Simple
SqFt Source Assessor
Security Features Security System,Exterior Cameras,Carbon Monoxide Detector(s),Smoke Detector
Special Listing Condition Standard
Read Less Info
Want to know what your home might be worth? Contact us for a FREE valuation!

Our team is ready to help you sell your home for the highest possible price ASAP

Bought with Valeriia Solodka • Redfin Corp

"My job is to find and attract mastery-based agents to the office, protect the culture, and make sure everyone is happy! "






