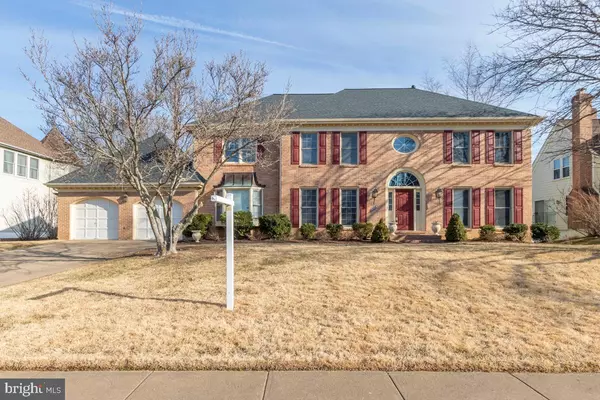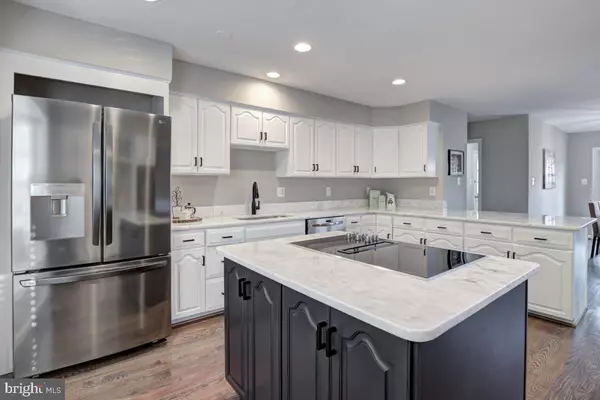$1,110,000
$949,888
16.9%For more information regarding the value of a property, please contact us for a free consultation.
4 Beds
5 Baths
5,703 SqFt
SOLD DATE : 03/21/2022
Key Details
Sold Price $1,110,000
Property Type Single Family Home
Sub Type Detached
Listing Status Sold
Purchase Type For Sale
Square Footage 5,703 sqft
Price per Sqft $194
Subdivision Hampton Forest
MLS Listing ID VAFX2042458
Sold Date 03/21/22
Style Colonial
Bedrooms 4
Full Baths 4
Half Baths 1
HOA Fees $32/mo
HOA Y/N Y
Abv Grd Liv Area 3,802
Originating Board BRIGHT
Year Built 1987
Annual Tax Amount $9,904
Tax Year 2021
Lot Size 0.298 Acres
Acres 0.3
Property Description
Breathtaking 4 bedroom, 4.5 bath, 2 car garage in sought after Hampton Chase community with sparkling new, gorgeous updates that will delight! Classic curved staircase in vaulted, palladian window lit, tiled foyer welcomes, transitioning to dramatic hardwood flooring on the stairs and throughout the main level, invitingly leading one into a private home office with custom built in bookcases and formal dining room. Meander on to the cozy living room with double-sided fireplace that leads to the grandness of more palladian window clad great room where one can also enjoy the view of extensive deck and wide open, back yard. Impressive, practically all brand new, updated gourmet kitchen completes open concept space and includes newly installed crisp white shaker style cabinets, stainless steel appliances, and sparking new quartz countertops. Head upstairs to the generously sized primary bedroom with two walk-in closets and a primary bathroom with updated vanity, mirrors, and accessories. Three additional bedrooms two bedrooms with a Jack and Jill connecting bathroom also with newly installed vanity with quartz countertop and mirrors and a third bedroom with ensuite bathroom - complete this level. The lower level offers an expansive recreational area with two additional rooms that can function as a den or gym and also provides the 4th full bath. The spacious utility room provides ample storage space. This is truly a commuter's dream home, as this home is situated within minutes of 29,66, and Fairfax County Parkway. The neighborhood amenities include the Hampton Chase pool, tennis courts, basketball courts, a plethora of trials, tot lot, and community/ clubhouse, and basketball courts. Minutes from shopping and dining opportunities including Costco, Fairfax Town Center, Fairfax Corner, Wegmans, Walmart, and Fair Oaks Mall.
Location
State VA
County Fairfax
Zoning 121
Rooms
Other Rooms Living Room, Dining Room, Primary Bedroom, Bedroom 2, Bedroom 3, Kitchen, Family Room, Den, Foyer, Breakfast Room, Bedroom 1, Laundry, Recreation Room, Primary Bathroom, Full Bath, Half Bath
Basement Fully Finished, Heated
Interior
Interior Features Breakfast Area, Built-Ins, Curved Staircase, Dining Area, Family Room Off Kitchen, Floor Plan - Open, Kitchen - Eat-In, Kitchen - Gourmet, Kitchen - Island, Kitchen - Table Space, Primary Bath(s), Recessed Lighting, Upgraded Countertops, Window Treatments, Wood Floors, Stall Shower, WhirlPool/HotTub
Hot Water Natural Gas
Heating Forced Air
Cooling Central A/C
Fireplaces Number 2
Fireplaces Type Mantel(s), Screen
Equipment Cooktop - Down Draft, Dishwasher, Disposal, Dryer, Exhaust Fan, Icemaker, Microwave, Oven - Double, Oven - Wall, Refrigerator, Washer
Fireplace Y
Window Features Double Pane,Palladian
Appliance Cooktop - Down Draft, Dishwasher, Disposal, Dryer, Exhaust Fan, Icemaker, Microwave, Oven - Double, Oven - Wall, Refrigerator, Washer
Heat Source Natural Gas
Exterior
Garage Garage - Front Entry, Garage Door Opener
Garage Spaces 6.0
Amenities Available Basketball Courts, Club House, Jog/Walk Path, Pool - Outdoor, Tennis Courts, Tot Lots/Playground, Common Grounds, Pool Mem Avail
Waterfront N
Water Access N
View Trees/Woods
Accessibility None
Parking Type Attached Garage, Driveway
Attached Garage 2
Total Parking Spaces 6
Garage Y
Building
Story 3
Foundation Other
Sewer Public Sewer
Water Public
Architectural Style Colonial
Level or Stories 3
Additional Building Above Grade, Below Grade
New Construction N
Schools
Elementary Schools Willow Springs
Middle Schools Katherine Johnson
High Schools Fairfax
School District Fairfax County Public Schools
Others
HOA Fee Include Insurance,Management,Reserve Funds,Road Maintenance,Snow Removal
Senior Community No
Tax ID 0662 05 0185
Ownership Fee Simple
SqFt Source Assessor
Special Listing Condition Standard
Read Less Info
Want to know what your home might be worth? Contact us for a FREE valuation!

Our team is ready to help you sell your home for the highest possible price ASAP

Bought with Ryan Rice • Keller Williams Capital Properties

"My job is to find and attract mastery-based agents to the office, protect the culture, and make sure everyone is happy! "






