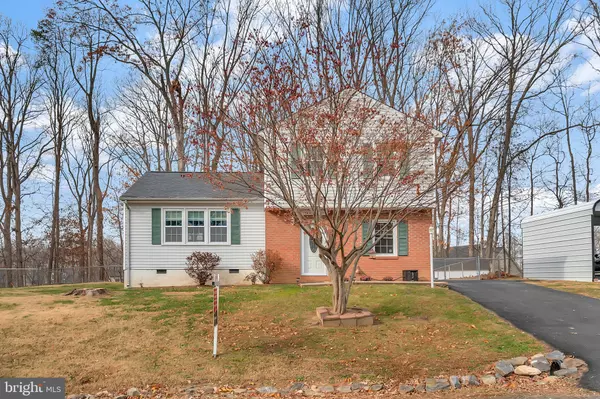$310,900
$309,900
0.3%For more information regarding the value of a property, please contact us for a free consultation.
3 Beds
2 Baths
1,476 SqFt
SOLD DATE : 01/14/2022
Key Details
Sold Price $310,900
Property Type Single Family Home
Sub Type Detached
Listing Status Sold
Purchase Type For Sale
Square Footage 1,476 sqft
Price per Sqft $210
Subdivision Chancellor Gardens
MLS Listing ID VASP2004146
Sold Date 01/14/22
Style Other
Bedrooms 3
Full Baths 1
Half Baths 1
HOA Y/N N
Abv Grd Liv Area 956
Originating Board BRIGHT
Year Built 1974
Annual Tax Amount $1,528
Tax Year 2021
Lot Size 10,000 Sqft
Acres 0.23
Property Description
This is a move in ready home . The interior of this home is sure to please all. The functional updates are what brings in the value! On the interior you will find new carpet in the bedrooms and family room and fresh hardwoods on the main level. You will also enjoy new lighting and new vanities. This home has fresh paint throughout . For the functionality of the home you have a new roof, new HVAC ,
new doors , new sliding glass doors, new electrical panel,new garbage disposal, even a new driveway! New ceiling fans and exterior lights also ! The granite counter tops and the pullouts in the kitchen will be a plus for the cook of the family . The home is fully fenced with a large gate to accommodate extra parking in back.
Large Shed in back is only 3 years old. For even more added no HOA!
Do you love the out doors ??? You will love the fully screened in porch. This out door living space is a place to enjoy.
Great location, close in to shopping , dining and commuter lots.
Professional pictures coming soon!
Location
State VA
County Spotsylvania
Zoning R1
Rooms
Other Rooms Living Room, Dining Room, Kitchen, Family Room, Foyer, Bedroom 1, Other, Office, Bathroom 1, Bathroom 2, Bathroom 3
Interior
Hot Water Electric
Heating Heat Pump(s)
Cooling Heat Pump(s)
Flooring Hardwood, Carpet, Tile/Brick
Fireplaces Number 1
Fireplaces Type Mantel(s)
Equipment Dishwasher, Disposal, Dryer, Exhaust Fan, Oven/Range - Electric, Range Hood, Refrigerator, Washer, Water Heater
Fireplace Y
Appliance Dishwasher, Disposal, Dryer, Exhaust Fan, Oven/Range - Electric, Range Hood, Refrigerator, Washer, Water Heater
Heat Source Electric
Exterior
Waterfront N
Water Access N
Roof Type Architectural Shingle
Accessibility None
Parking Type Driveway
Garage N
Building
Story 2
Foundation Other
Sewer Public Septic
Water Public
Architectural Style Other
Level or Stories 2
Additional Building Above Grade, Below Grade
Structure Type Dry Wall
New Construction N
Schools
High Schools Riverbend
School District Spotsylvania County Public Schools
Others
Senior Community No
Tax ID 22C3-43-
Ownership Fee Simple
SqFt Source Assessor
Special Listing Condition Standard
Read Less Info
Want to know what your home might be worth? Contact us for a FREE valuation!

Our team is ready to help you sell your home for the highest possible price ASAP

Bought with Tina D Perry-Duval • Berkshire Hathaway HomeServices PenFed Realty

"My job is to find and attract mastery-based agents to the office, protect the culture, and make sure everyone is happy! "






