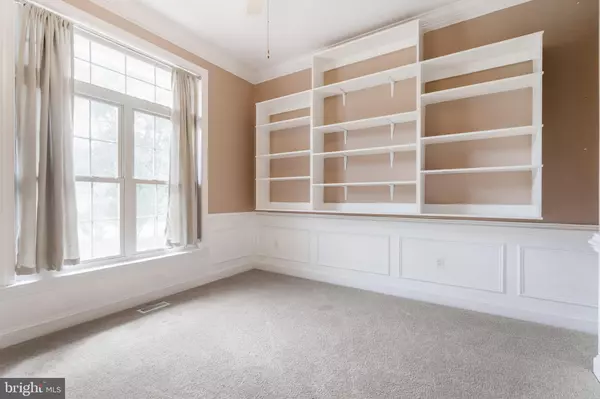$950,000
$950,000
For more information regarding the value of a property, please contact us for a free consultation.
8 Beds
5 Baths
6,558 SqFt
SOLD DATE : 01/24/2022
Key Details
Sold Price $950,000
Property Type Single Family Home
Sub Type Detached
Listing Status Sold
Purchase Type For Sale
Square Footage 6,558 sqft
Price per Sqft $144
Subdivision Augustine North
MLS Listing ID VAST2003946
Sold Date 01/24/22
Style Raised Ranch/Rambler
Bedrooms 8
Full Baths 4
Half Baths 1
HOA Fees $91/qua
HOA Y/N Y
Abv Grd Liv Area 3,304
Originating Board BRIGHT
Year Built 1998
Annual Tax Amount $5,963
Tax Year 2021
Lot Size 1.087 Acres
Acres 1.09
Property Description
6558 Total Sqft Prepare to be "Wowed" . This is a huge mansion sized brick rambler with high ceilings. With an upgraded 50 year roof that was installed in 2016. Featuring a 20x40 Heated Salt Water Pool 8 feet deep. From the family room main Level Verandah with fan 24 x15 to relax and enjoy the views.. Large primary suite and sitting room with a private door to the verandah , spa bath with a large shower and double spray units, 2 separate vanities . Plus a self contained apartment. Media room, Game area, Chef's caliber kitchen 17x17, unbelievable club room with Zoom Center and lavish bar. 2 Laundry rooms one on each floor.
Lower level opens to a covered lower party deck, all over looking at the pool and wooded backyard. Oversized garage room for storage. It's like living in a private 5 Star Country Club.
Location
State VA
County Stafford
Zoning R1
Rooms
Other Rooms Living Room, Dining Room, Primary Bedroom, Sitting Room, Bedroom 4, Bedroom 5, Kitchen, Game Room, Family Room, In-Law/auPair/Suite, Media Room, Bedroom 6, Bathroom 2, Bathroom 3, Primary Bathroom, Additional Bedroom
Basement Fully Finished, Heated, Improved, Interior Access, Outside Entrance, Walkout Level, Windows, Rear Entrance
Main Level Bedrooms 4
Interior
Interior Features 2nd Kitchen, Bar, Breakfast Area, Ceiling Fan(s), Chair Railings, Dining Area, Entry Level Bedroom, Family Room Off Kitchen, Floor Plan - Open, Formal/Separate Dining Room, Kitchen - Eat-In, Kitchen - Gourmet, Kitchen - Island, Recessed Lighting, Stall Shower, Store/Office, Upgraded Countertops, Wainscotting, Walk-in Closet(s), Window Treatments, Primary Bath(s), Pantry, Flat, Carpet, Built-Ins
Hot Water Natural Gas
Heating Forced Air
Cooling Central A/C
Flooring Carpet, Hardwood
Equipment Built-In Microwave, Built-In Range, Dishwasher, Disposal, Exhaust Fan, Icemaker, Refrigerator, Water Heater
Appliance Built-In Microwave, Built-In Range, Dishwasher, Disposal, Exhaust Fan, Icemaker, Refrigerator, Water Heater
Heat Source Natural Gas
Exterior
Exterior Feature Patio(s), Deck(s), Porch(es), Balcony
Garage Additional Storage Area, Garage - Side Entry, Garage Door Opener, Inside Access, Oversized
Garage Spaces 7.0
Fence Rear, Wood
Pool Fenced, Heated, Filtered, In Ground, Saltwater
Waterfront N
Water Access N
View Garden/Lawn, Scenic Vista, Trees/Woods
Accessibility None
Porch Patio(s), Deck(s), Porch(es), Balcony
Parking Type Attached Garage, Driveway, On Street
Attached Garage 2
Total Parking Spaces 7
Garage Y
Building
Lot Description Backs to Trees, Cul-de-sac, Front Yard, Landscaping, Level, No Thru Street, Premium, Rear Yard
Story 2
Foundation Concrete Perimeter
Sewer Public Sewer
Water Public
Architectural Style Raised Ranch/Rambler
Level or Stories 2
Additional Building Above Grade, Below Grade
New Construction N
Schools
School District Stafford County Public Schools
Others
Pets Allowed Y
Senior Community No
Tax ID 28F 6 280
Ownership Fee Simple
SqFt Source Assessor
Acceptable Financing Cash, Conventional, VA
Listing Terms Cash, Conventional, VA
Financing Cash,Conventional,VA
Special Listing Condition Standard
Pets Description No Pet Restrictions
Read Less Info
Want to know what your home might be worth? Contact us for a FREE valuation!

Our team is ready to help you sell your home for the highest possible price ASAP

Bought with Brooke D Miller • Long & Foster Real Estate, Inc.

"My job is to find and attract mastery-based agents to the office, protect the culture, and make sure everyone is happy! "






