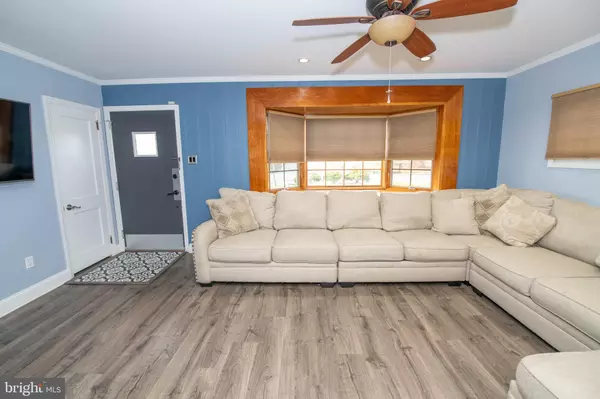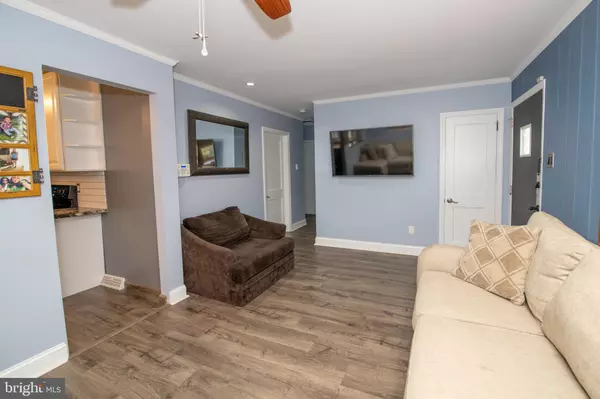$299,900
$299,900
For more information regarding the value of a property, please contact us for a free consultation.
3 Beds
1 Bath
1,029 SqFt
SOLD DATE : 02/25/2022
Key Details
Sold Price $299,900
Property Type Single Family Home
Sub Type Detached
Listing Status Sold
Purchase Type For Sale
Square Footage 1,029 sqft
Price per Sqft $291
Subdivision Somerton
MLS Listing ID PAPH2049870
Sold Date 02/25/22
Style Ranch/Rambler
Bedrooms 3
Full Baths 1
HOA Y/N N
Abv Grd Liv Area 1,029
Originating Board BRIGHT
Year Built 1962
Annual Tax Amount $3,040
Tax Year 2021
Lot Size 6,000 Sqft
Acres 0.14
Lot Dimensions 50.00 x 120.00
Property Description
Welcome to the highly sought after Somerton section of Northeast Philadelphia!! The living room of this lovely home offers a ceiling fan, a gorgeous bay window, and beautiful wood flooring that leads you into the nice sized kitchen. The eat-in kitchen boast plenty or cabinet and counter space, tile back splash, granite counter tops, and a bay window providing great natural light. From the hall off of the living room, you will finds 3 good sized bedrooms, all with ample closet space and wood flooring. The exterior of the property provides plenty of space for entertaining as well as a detached garage. BONUS: the roof and all siding is new (9/21). This property is just minutes from major roads, schools, parks, shopping & dining. Don't miss your chance to make this house your home!! Schedule your showings today!!
Location
State PA
County Philadelphia
Area 19116 (19116)
Zoning RSD3
Rooms
Main Level Bedrooms 3
Interior
Hot Water Electric
Heating Forced Air
Cooling Central A/C
Heat Source Oil
Exterior
Garage Other
Garage Spaces 1.0
Waterfront N
Water Access N
Accessibility None
Parking Type Detached Garage
Total Parking Spaces 1
Garage Y
Building
Story 1
Foundation Brick/Mortar
Sewer Public Sewer
Water Public
Architectural Style Ranch/Rambler
Level or Stories 1
Additional Building Above Grade, Below Grade
New Construction N
Schools
School District The School District Of Philadelphia
Others
Senior Community No
Tax ID 583107600
Ownership Fee Simple
SqFt Source Assessor
Special Listing Condition Standard
Read Less Info
Want to know what your home might be worth? Contact us for a FREE valuation!

Our team is ready to help you sell your home for the highest possible price ASAP

Bought with Osvaldo Oliveras • Realty Mark Associates

"My job is to find and attract mastery-based agents to the office, protect the culture, and make sure everyone is happy! "






