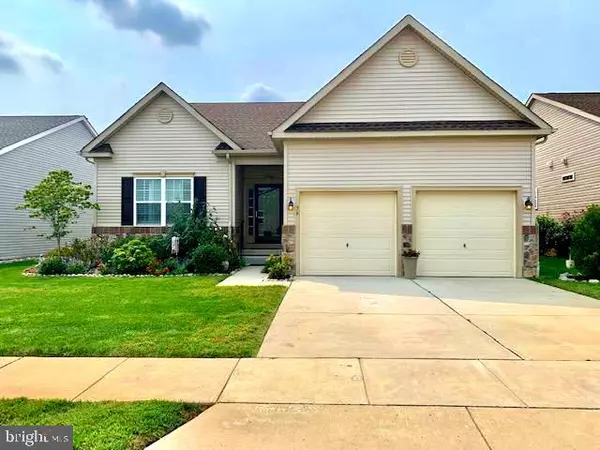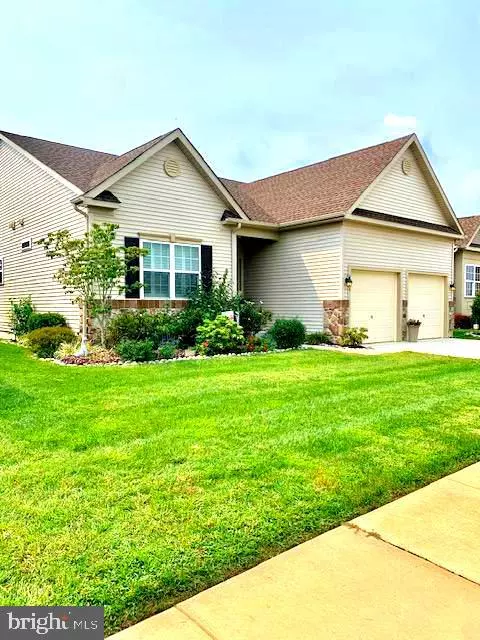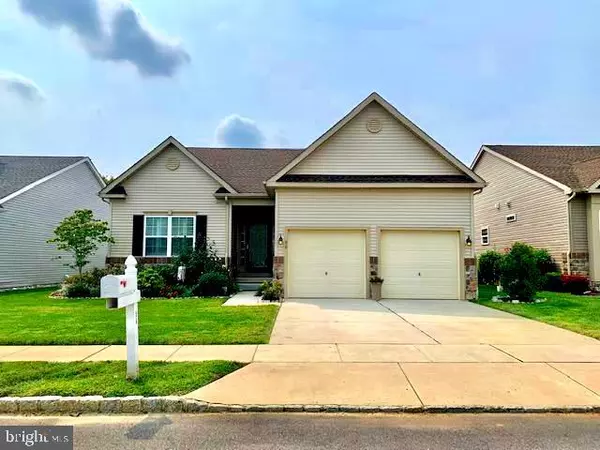$311,000
$325,000
4.3%For more information regarding the value of a property, please contact us for a free consultation.
2 Beds
2 Baths
1,792 SqFt
SOLD DATE : 04/29/2022
Key Details
Sold Price $311,000
Property Type Single Family Home
Sub Type Detached
Listing Status Sold
Purchase Type For Sale
Square Footage 1,792 sqft
Price per Sqft $173
Subdivision Four Seasons
MLS Listing ID NJCB2001958
Sold Date 04/29/22
Style Ranch/Rambler
Bedrooms 2
Full Baths 2
HOA Fees $259/mo
HOA Y/N Y
Abv Grd Liv Area 1,792
Originating Board BRIGHT
Year Built 2015
Annual Tax Amount $7,167
Tax Year 2021
Lot Size 6,600 Sqft
Acres 0.15
Lot Dimensions 55.00 x 120.00
Property Description
Welcome to 56 cottage street located in the Four Seasons 55+ community. This home is immaculate and move-in ready, just pack your bags, even furniture and all appliances are included! Entering through the front door you arrive into the foyer leading into the open floor plan with an upgraded kitchen featuring granite countertops , soft close cabinets, stainless steel appliances, under cabinet lighting and a large kitchen island with seating. The open floor plan consists of a large living room with built in custom shelving & storage cabinets , gas fireplace, wood mantle, and a flat screen TV. The dining area is conveniently situated near the kitchen for ease of serving company. Following the dining area is a beautiful sunroom allowing in plenty of natural light, or if you would prefer the shade or privacy, custom shutter blinds are installed on every window in the house! The door in the sunroom leads you to a rear deck with composite decking and a custom vinyl pergola for shade & comfort while you enjoy the excellent view of the pond. The master bedroom is located off of the main living area featuring a vaulted ceiling with recessed lighting, bamboo hardwood flooring, large walk-in closet and a master bathroom with a built in vanity and walk-in shower. The attached two car garage features built in shelving for ample vertical storage. This community has so much to offer such as, a large pool with outdoor seating area, club house, gym, tennis courts, game rooms and much more! You must come see it for yourself. Schedule your private tour. This lovely home will not last long.
Location
State NJ
County Cumberland
Area Millville City (20610)
Zoning RES
Rooms
Main Level Bedrooms 2
Interior
Interior Features Floor Plan - Open, Walk-in Closet(s), Upgraded Countertops
Hot Water Natural Gas
Heating Forced Air
Cooling Central A/C
Flooring Bamboo, Engineered Wood, Tile/Brick
Fireplaces Number 1
Fireplaces Type Gas/Propane
Equipment Dishwasher, Dryer - Electric, Oven - Self Cleaning, Stainless Steel Appliances, Refrigerator, Washer, Water Heater, Microwave
Furnishings Yes
Fireplace Y
Window Features Energy Efficient
Appliance Dishwasher, Dryer - Electric, Oven - Self Cleaning, Stainless Steel Appliances, Refrigerator, Washer, Water Heater, Microwave
Heat Source Natural Gas
Laundry Main Floor
Exterior
Exterior Feature Deck(s)
Garage Garage - Front Entry, Inside Access, Garage Door Opener
Garage Spaces 2.0
Utilities Available Natural Gas Available, Cable TV Available
Waterfront N
Water Access N
View Pond
Roof Type Shingle
Street Surface Black Top
Accessibility None
Porch Deck(s)
Parking Type Driveway, Attached Garage
Attached Garage 2
Total Parking Spaces 2
Garage Y
Building
Story 1
Foundation Block
Sewer Public Sewer
Water Public
Architectural Style Ranch/Rambler
Level or Stories 1
Additional Building Above Grade, Below Grade
Structure Type Cathedral Ceilings,Dry Wall
New Construction N
Schools
School District Millville Board Of Education
Others
Pets Allowed Y
Senior Community Yes
Age Restriction 55
Tax ID 10-00052 02-00028
Ownership Fee Simple
SqFt Source Assessor
Security Features Motion Detectors,Security System
Acceptable Financing Cash, Conventional
Listing Terms Cash, Conventional
Financing Cash,Conventional
Special Listing Condition Standard
Pets Description Cats OK, Dogs OK, Case by Case Basis
Read Less Info
Want to know what your home might be worth? Contact us for a FREE valuation!

Our team is ready to help you sell your home for the highest possible price ASAP

Bought with Susanna Philippoussis • BHHS Fox & Roach-Vineland

"My job is to find and attract mastery-based agents to the office, protect the culture, and make sure everyone is happy! "






