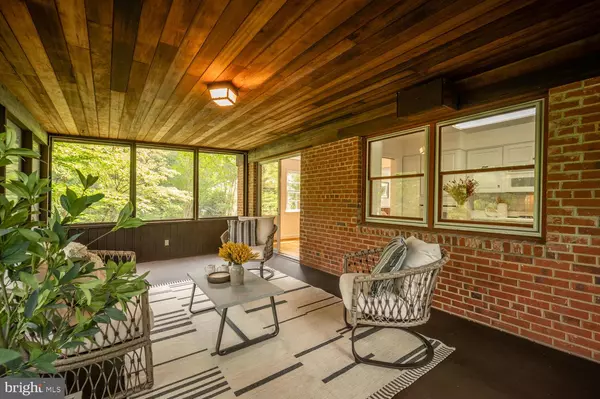$680,000
$675,000
0.7%For more information regarding the value of a property, please contact us for a free consultation.
4 Beds
2 Baths
2,063 SqFt
SOLD DATE : 10/25/2021
Key Details
Sold Price $680,000
Property Type Single Family Home
Sub Type Detached
Listing Status Sold
Purchase Type For Sale
Square Footage 2,063 sqft
Price per Sqft $329
Subdivision Lincolnia Hills
MLS Listing ID VAAX2003054
Sold Date 10/25/21
Style Ranch/Rambler
Bedrooms 4
Full Baths 2
HOA Y/N N
Abv Grd Liv Area 1,186
Originating Board BRIGHT
Year Built 1956
Annual Tax Amount $7,068
Tax Year 2021
Lot Size 0.503 Acres
Acres 0.5
Property Description
Be prepared to fall in love with this delightful jewel! A timeless home surrounded by a storybook scene of nature. 5909 Kelley Court is a house steeped in warmth, and is the true epitome of a forever home - original owners affection has grown with this residence for 65 years, which is rare to find these days! The classic cul-de-sac setting is encircled by mature trees and the current landscaping intensifies the welcoming curb appeal. Cross the threshold into a gracious living room thats brightened by a bay window and features a wood-burning fireplace with brick surround; perfect for comfortable entertaining. Flow easily into the dining room that is off the kitchen for delicious oven-to-table meals. Crisp white kitchen offers brand new Quartz countertops, and the charming breakfast bar is ideal for food prep or quick meals! From the dining room, the sliding glass doors provide access to a stunning screened porch; a serene environment beautifully adorned by California redwood. It overlooks calming woods/a creek and backs to Dora Kelley Nature Preserve and Holmes Run Creek. You will joyfully experience the perpetual and soothing sounds of a waterfall, the always-changing, and gorgeous views, and the brilliance of hundreds of azaleas when in bloom. The main level is completed by three bedrooms and one full bath; the perfect one-level living set-up if needed. Lower level is fully finished with a spacious family room, a fourth bedroom and full bath, laundry, a workshop, distinguished wood paneling, brilliant built-in shelves/cabinets/drawers, and ample storage that includes a large cedar closet. The driveway allows parking for two cars and there is plenty of street parking available. Close to: DC (20-minute commute), Old Town (award-winning restaurants, shopping, and community events galore), local schools (William Ramsey Elementary- just across the creek and up the hill). Freshly painted interior, new carpeting in the basement, numerous fixtures updated throughout, roof less than 5 years old, upgraded electrical panel, pristine hardwood floors, and so much more. *FLOOR PLANS/MEASUREMENTS IN PHOTOS.
Location
State VA
County Alexandria City
Zoning R 12
Rooms
Other Rooms Living Room, Dining Room, Primary Bedroom, Bedroom 2, Bedroom 3, Bedroom 4, Kitchen, Family Room, Workshop
Basement Interior Access, Shelving, Walkout Level, Windows, Workshop
Main Level Bedrooms 3
Interior
Interior Features Built-Ins, Carpet, Cedar Closet(s), Crown Moldings, Dining Area, Entry Level Bedroom, Skylight(s), Upgraded Countertops, Walk-in Closet(s), Wood Floors
Hot Water Natural Gas
Heating Forced Air
Cooling Central A/C
Flooring Wood, Vinyl, Carpet
Fireplaces Number 1
Fireplaces Type Wood, Mantel(s)
Equipment Built-In Microwave, Cooktop, Disposal, Dishwasher, Dryer, Icemaker, Oven - Wall, Oven/Range - Gas, Refrigerator, Washer
Fireplace Y
Window Features Bay/Bow,Skylights
Appliance Built-In Microwave, Cooktop, Disposal, Dishwasher, Dryer, Icemaker, Oven - Wall, Oven/Range - Gas, Refrigerator, Washer
Heat Source Natural Gas
Laundry Basement
Exterior
Exterior Feature Porch(es), Patio(s), Screened
Garage Spaces 2.0
Waterfront N
Water Access Y
View Creek/Stream, Trees/Woods, Water
Accessibility None
Porch Porch(es), Patio(s), Screened
Parking Type Driveway
Total Parking Spaces 2
Garage N
Building
Lot Description Backs to Trees, Cul-de-sac, Stream/Creek, Trees/Wooded
Story 2
Foundation Concrete Perimeter
Sewer Public Sewer
Water Public
Architectural Style Ranch/Rambler
Level or Stories 2
Additional Building Above Grade, Below Grade
New Construction N
Schools
Elementary Schools William Ramsay
Middle Schools Francis C Hammond
High Schools T.C. Williams
School District Alexandria City Public Schools
Others
Senior Community No
Tax ID 028.02-03-09
Ownership Fee Simple
SqFt Source Assessor
Special Listing Condition Standard
Read Less Info
Want to know what your home might be worth? Contact us for a FREE valuation!

Our team is ready to help you sell your home for the highest possible price ASAP

Bought with Bic N DeCaro • EXP Realty, LLC

"My job is to find and attract mastery-based agents to the office, protect the culture, and make sure everyone is happy! "






