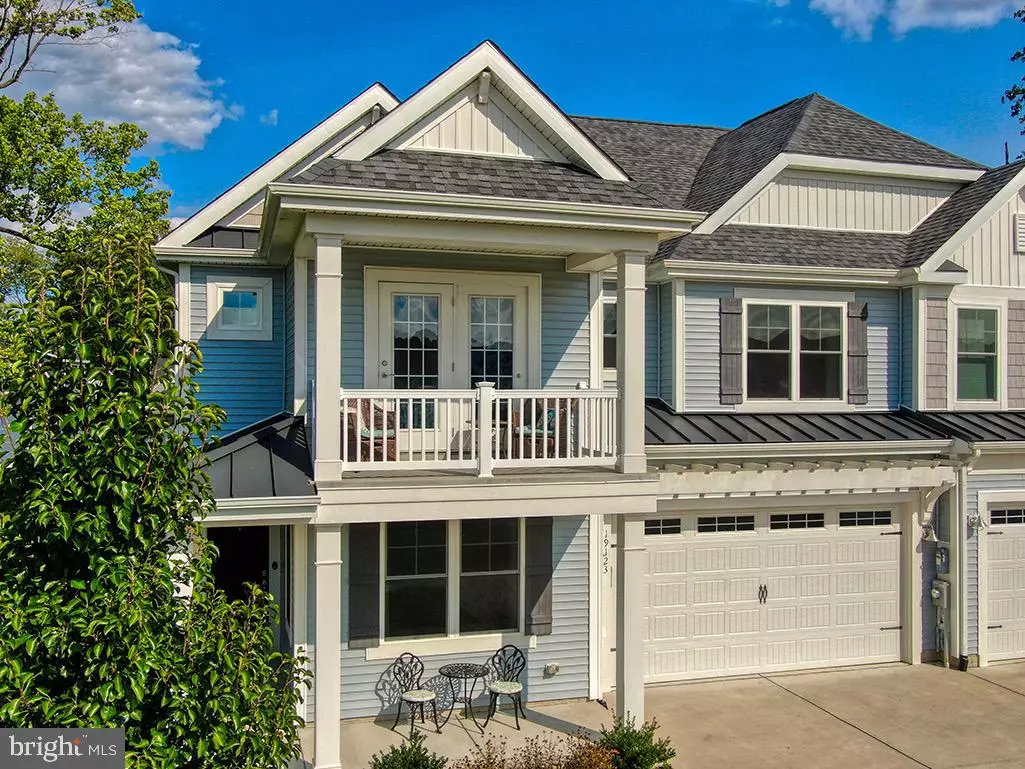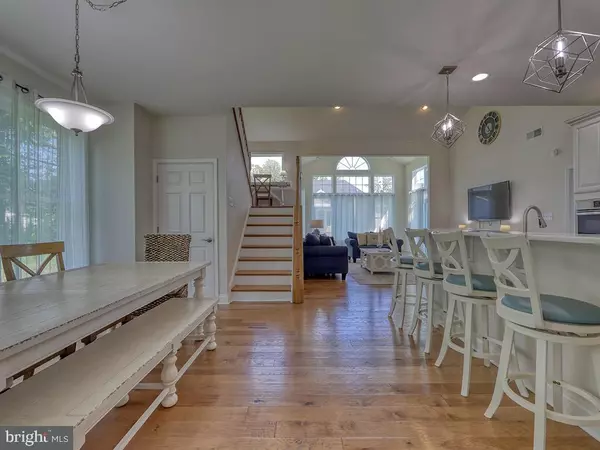$700,000
$720,000
2.8%For more information regarding the value of a property, please contact us for a free consultation.
5 Beds
4 Baths
3,152 SqFt
SOLD DATE : 12/10/2021
Key Details
Sold Price $700,000
Property Type Single Family Home
Sub Type Twin/Semi-Detached
Listing Status Sold
Purchase Type For Sale
Square Footage 3,152 sqft
Price per Sqft $222
Subdivision Coastal Club
MLS Listing ID DESU2005994
Sold Date 12/10/21
Style Other,Side-by-Side
Bedrooms 5
Full Baths 3
Half Baths 1
HOA Fees $83/qua
HOA Y/N Y
Abv Grd Liv Area 3,152
Originating Board BRIGHT
Year Built 2018
Property Description
PRICE REDUCTION...Welcome to the beautiful homes of Shangri-La, the amenity-rich Coastal Club. This 5 bedroom (the den could be the 6th), 3.5 bath, Hatteras home by Schell Brothers, located in the Prince Edward Village, has everything you need to enjoy the coastal life including two primary suites, with one on the main floor. Enter through the foyer (powder room on your left and laundry and garage access on your right), and continue to the open floor plan, highlighted by handsome, medium-stained scraped hickory floors and a gorgeous gourmet kitchen with quartz counter tops. The grand living room opens to a wall of windows and light on all sides; you'll have lots of fun living and entertaining in this expansive room which the current owners added to make this first floor living area a large and inviting space. All of this living space is complimented by vaulted ceilings and a sunroom extension. The first floor, primary bedroom is spacious with a tray ceiling and two large walk-in closets which lead to the upgraded bathroom with a dual vanity and an oversized tile shower with a built-in bench. Heading upstairs, you will find a sizable loft, great for TV watching and playing board games with family and friends. Directly off the loft is the second primary bedroom, again with large closets and a bathroom with a double vanity. One of the three other upstairs bedrooms has a very sweet and sunny outdoor balcony facing what eventually will become an open space field. The three bedrooms share a hallway bathroom with a dual vanity and shower/tub combination. The finished bonus room (5th bedroom) is at the end of the hallway and has many possibilities including as a game room or office. Outside, with a mature forest with trails nearby, you will find a patio perfect for soaking up the sun and grilling. Freshly painted and ready for you to enjoy your new coastal life. This home was essentially occupied for only 2 months out of the year and never rented. Home furnishings are not included but are negotiable.
Location
State DE
County Sussex
Area Lewes Rehoboth Hundred (31009)
Zoning MR
Rooms
Main Level Bedrooms 2
Interior
Interior Features Attic, Breakfast Area, Kitchen - Island, Entry Level Bedroom
Hot Water Tankless
Heating Forced Air
Cooling Central A/C
Flooring Carpet, Hardwood, Tile/Brick
Equipment Cooktop, Dishwasher, Disposal, Exhaust Fan, Icemaker, Refrigerator, Oven - Self Cleaning, Washer/Dryer Hookups Only, Water Heater - Tankless
Furnishings No
Fireplace N
Appliance Cooktop, Dishwasher, Disposal, Exhaust Fan, Icemaker, Refrigerator, Oven - Self Cleaning, Washer/Dryer Hookups Only, Water Heater - Tankless
Heat Source Natural Gas
Laundry Main Floor
Exterior
Exterior Feature Balcony, Porch(es)
Garage Garage Door Opener
Garage Spaces 4.0
Amenities Available Community Center, Fitness Center, Gated Community, Jog/Walk Path, Pool - Outdoor, Swimming Pool, Tennis Courts
Waterfront N
Water Access N
Roof Type Architectural Shingle
Accessibility None
Porch Balcony, Porch(es)
Parking Type Off Street, Driveway, Attached Garage
Attached Garage 2
Total Parking Spaces 4
Garage Y
Building
Lot Description Cleared
Story 2
Foundation Slab
Sewer Public Sewer
Water Public
Architectural Style Other, Side-by-Side
Level or Stories 2
Additional Building Above Grade
New Construction N
Schools
School District Cape Henlopen
Others
Pets Allowed Y
HOA Fee Include Common Area Maintenance,Reserve Funds,Security Gate
Senior Community No
Tax ID 334-11.00-710.00
Ownership Fee Simple
SqFt Source Estimated
Security Features Security Gate
Acceptable Financing Cash, Conventional
Horse Property N
Listing Terms Cash, Conventional
Financing Cash,Conventional
Special Listing Condition Standard
Pets Description No Pet Restrictions
Read Less Info
Want to know what your home might be worth? Contact us for a FREE valuation!

Our team is ready to help you sell your home for the highest possible price ASAP

Bought with MICHAEL KENNEDY • Keller Williams Realty

"My job is to find and attract mastery-based agents to the office, protect the culture, and make sure everyone is happy! "






