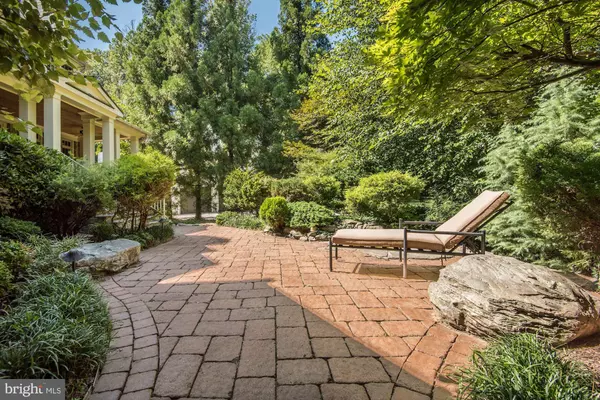$3,200,000
$3,200,000
For more information regarding the value of a property, please contact us for a free consultation.
6 Beds
7 Baths
8,697 SqFt
SOLD DATE : 09/09/2021
Key Details
Sold Price $3,200,000
Property Type Single Family Home
Sub Type Detached
Listing Status Sold
Purchase Type For Sale
Square Footage 8,697 sqft
Price per Sqft $367
Subdivision Franklin Park
MLS Listing ID VAFX1199084
Sold Date 09/09/21
Style Craftsman
Bedrooms 6
Full Baths 6
Half Baths 1
HOA Y/N N
Abv Grd Liv Area 5,900
Originating Board BRIGHT
Year Built 2003
Annual Tax Amount $32,723
Tax Year 2020
Lot Size 0.793 Acres
Acres 0.79
Lot Dimensions Lot Length: 354 X Lot Width: 100
Location
State VA
County Fairfax
Zoning 120
Rooms
Basement Connecting Stairway, Sump Pump, Outside Entrance, Fully Finished
Main Level Bedrooms 1
Interior
Interior Features Breakfast Area, Built-Ins, Ceiling Fan(s), Dining Area, Entry Level Bedroom, Family Room Off Kitchen, Kitchen - Country, Kitchen - Island, Kitchen - Table Space, Primary Bath(s), Upgraded Countertops
Hot Water Natural Gas, 60+ Gallon Tank
Heating Forced Air
Cooling Central A/C, Ceiling Fan(s)
Flooring Hardwood, Tile/Brick
Fireplaces Number 5
Fireplaces Type Insert
Equipment Central Vacuum, Dishwasher, Disposal, Exhaust Fan, Humidifier, Microwave, Oven - Double, Oven/Range - Gas, Refrigerator, Six Burner Stove, Washer
Fireplace Y
Appliance Central Vacuum, Dishwasher, Disposal, Exhaust Fan, Humidifier, Microwave, Oven - Double, Oven/Range - Gas, Refrigerator, Six Burner Stove, Washer
Heat Source Natural Gas
Exterior
Exterior Feature Patio(s), Porch(es), Roof, Screened
Garage Garage Door Opener
Garage Spaces 4.0
Fence Partially
Waterfront N
Water Access N
Roof Type Composite,Shingle
Accessibility Other
Porch Patio(s), Porch(es), Roof, Screened
Parking Type Attached Garage
Attached Garage 4
Total Parking Spaces 4
Garage Y
Building
Lot Description Backs to Trees, Pond, Premium, Trees/Wooded, Vegetation Planting
Story 3
Foundation Slab
Sewer Public Sewer
Water Public
Architectural Style Craftsman
Level or Stories 3
Additional Building Above Grade, Below Grade
New Construction N
Schools
High Schools Mclean
School District Fairfax County Public Schools
Others
Senior Community No
Tax ID 0411 13060027
Ownership Fee Simple
SqFt Source Assessor
Security Features Electric Alarm
Special Listing Condition Standard
Read Less Info
Want to know what your home might be worth? Contact us for a FREE valuation!

Our team is ready to help you sell your home for the highest possible price ASAP

Bought with Betsy A Twigg • McEnearney Associates, Inc.

"My job is to find and attract mastery-based agents to the office, protect the culture, and make sure everyone is happy! "






