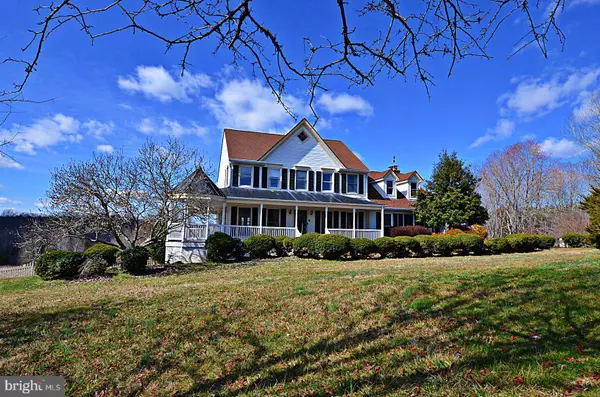$440,000
$429,900
2.3%For more information regarding the value of a property, please contact us for a free consultation.
4 Beds
3 Baths
2,778 SqFt
SOLD DATE : 05/29/2020
Key Details
Sold Price $440,000
Property Type Single Family Home
Sub Type Detached
Listing Status Sold
Purchase Type For Sale
Square Footage 2,778 sqft
Price per Sqft $158
Subdivision Kings Grant
MLS Listing ID VAST219298
Sold Date 05/29/20
Style Colonial
Bedrooms 4
Full Baths 2
Half Baths 1
HOA Fees $100/qua
HOA Y/N Y
Abv Grd Liv Area 2,778
Originating Board BRIGHT
Year Built 1987
Annual Tax Amount $4,604
Tax Year 2019
Lot Size 13.076 Acres
Acres 13.08
Property Description
Great single family home with lots of potential, this home sits on over 13 acres of land (some of which is fenced), and access to a shared pond. This home also detached garage/workshop and with all this comes great views. The home features a wonderful front porch, deck for entertaining and BBQ's, 4 bedrooms, 2 full baths and powder room on the main level. Formal living room and dining rooms, kitchen with table space, family room with a brick fireplace for those chilly evenings. Master suite with own private bathroom. Lower level with walk-out that is unfinished to make your own. This community has a community barn and several stall stables and offers miles of horse trails. This property may qualify for Seller Financing (Vendee).
Location
State VA
County Stafford
Zoning A1
Rooms
Basement Connecting Stairway, Interior Access, Outside Entrance, Rear Entrance, Space For Rooms, Unfinished, Walkout Level
Interior
Interior Features Built-Ins, Chair Railings, Dining Area, Family Room Off Kitchen, Floor Plan - Traditional, Formal/Separate Dining Room, Kitchen - Eat-In, Kitchen - Table Space
Heating Forced Air
Cooling Central A/C
Flooring Ceramic Tile, Hardwood
Fireplaces Number 2
Fireplaces Type Mantel(s)
Equipment Dishwasher, Dryer, Washer
Furnishings No
Fireplace Y
Appliance Dishwasher, Dryer, Washer
Heat Source Oil
Laundry Hookup
Exterior
Exterior Feature Deck(s), Porch(es)
Garage Garage - Side Entry
Garage Spaces 2.0
Fence Partially
Amenities Available Common Grounds, Other, Horse Trails
Waterfront N
Water Access N
View Trees/Woods
Accessibility None
Porch Deck(s), Porch(es)
Parking Type Driveway, Attached Garage, Off Street
Attached Garage 2
Total Parking Spaces 2
Garage Y
Building
Story 3+
Sewer Septic Exists
Water Well
Architectural Style Colonial
Level or Stories 3+
Additional Building Above Grade, Below Grade
Structure Type Dry Wall
New Construction N
Schools
Elementary Schools Margaret Brent
Middle Schools Rodney E Thompson
High Schools Mountainview
School District Stafford County Public Schools
Others
HOA Fee Include Other
Senior Community No
Tax ID 24-A-2- -10
Ownership Fee Simple
SqFt Source Estimated
Horse Property Y
Special Listing Condition REO (Real Estate Owned)
Read Less Info
Want to know what your home might be worth? Contact us for a FREE valuation!

Our team is ready to help you sell your home for the highest possible price ASAP

Bought with Heather Carlson • RE/MAX Allegiance

"My job is to find and attract mastery-based agents to the office, protect the culture, and make sure everyone is happy! "






