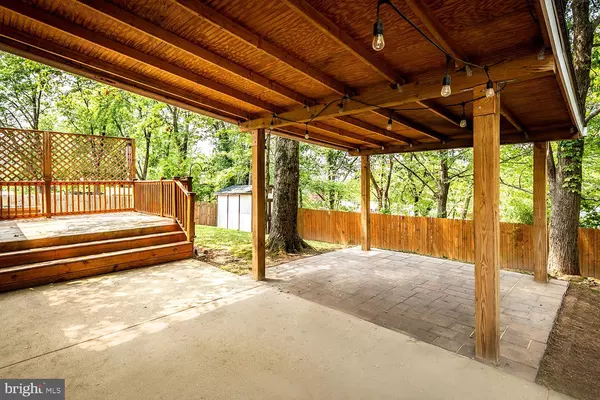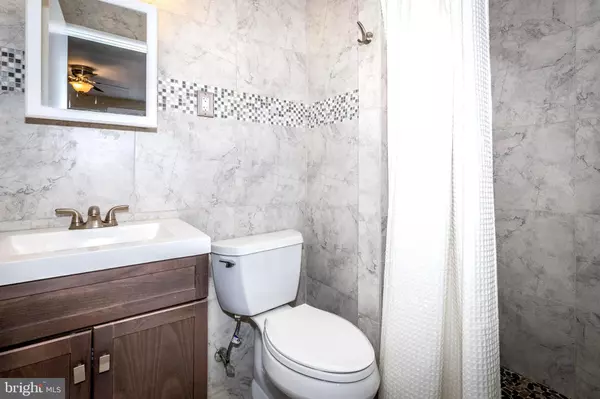$419,000
$419,000
For more information regarding the value of a property, please contact us for a free consultation.
3 Beds
3 Baths
2,524 SqFt
SOLD DATE : 08/19/2021
Key Details
Sold Price $419,000
Property Type Single Family Home
Sub Type Detached
Listing Status Sold
Purchase Type For Sale
Square Footage 2,524 sqft
Price per Sqft $166
Subdivision Maryland City
MLS Listing ID MDAA2004294
Sold Date 08/19/21
Style Ranch/Rambler
Bedrooms 3
Full Baths 3
HOA Y/N N
Abv Grd Liv Area 1,262
Originating Board BRIGHT
Year Built 1963
Annual Tax Amount $3,253
Tax Year 2020
Lot Size 7,935 Sqft
Acres 0.18
Property Description
TOTALLY TURNKEY RANCHER in prime location CENTRAL TO ANNAPOLIS, BALTIMORE AND D.C.! (All within 30 minutes!) Verdant surrounds with manicured, tree-shaded lawns, dining deck & BBQ patio, yet MINUTES FROM METRO AMENITIES! Updated detailing with wood & tiled floors, decorator neutral paint palette & brand new carpet, remodeled Baths and sleek urban Kitchen with inlaid granite counters/dining bar and high-end appliances. Primary Bedroom Suite with Bath. Self-sufficient finished lower level with Kitchenette & Full Bath and 3 optional Bedrooms , or Home Theater, Office, or in-law quarters! NEW ROOF in Nov 2018. Complete Tear-Off with 50 year mechanical shingles. Roof warranty conveys to new owner. Multi-vehicle driveway parking with gated protection to rear small vehicle carport. One year home warranty included. A DELIGHT - BOTH INDOORS & OUT!
Location
State MD
County Anne Arundel
Zoning R5
Rooms
Other Rooms Dining Room, Primary Bedroom, Bedroom 2, Bedroom 3, Kitchen, Family Room, Bathroom 3, Hobby Room, Primary Bathroom, Additional Bedroom
Basement Daylight, Partial, Full, Fully Finished, Heated, Improved, Interior Access, Windows
Main Level Bedrooms 3
Interior
Interior Features Carpet, Combination Kitchen/Dining, 2nd Kitchen, Entry Level Bedroom, Family Room Off Kitchen, Floor Plan - Traditional, Stall Shower, Upgraded Countertops, Wood Floors
Hot Water Natural Gas
Heating Heat Pump(s), Hot Water
Cooling Central A/C, Heat Pump(s)
Fireplaces Number 1
Fireplaces Type Brick, Wood
Equipment Built-In Microwave, Dishwasher, Disposal, Dryer, Oven/Range - Electric, Refrigerator, Stainless Steel Appliances, Washer, Water Heater
Furnishings No
Fireplace Y
Appliance Built-In Microwave, Dishwasher, Disposal, Dryer, Oven/Range - Electric, Refrigerator, Stainless Steel Appliances, Washer, Water Heater
Heat Source Natural Gas
Laundry Main Floor, Lower Floor
Exterior
Exterior Feature Deck(s), Patio(s)
Waterfront N
Water Access N
Accessibility Other
Porch Deck(s), Patio(s)
Parking Type Driveway
Garage N
Building
Story 2
Sewer Public Sewer
Water Public
Architectural Style Ranch/Rambler
Level or Stories 2
Additional Building Above Grade, Below Grade
New Construction N
Schools
School District Anne Arundel County Public Schools
Others
Senior Community No
Tax ID 020447202481105
Ownership Fee Simple
SqFt Source Assessor
Special Listing Condition Standard
Read Less Info
Want to know what your home might be worth? Contact us for a FREE valuation!

Our team is ready to help you sell your home for the highest possible price ASAP

Bought with Tara E Butler • City Chic Real Estate

"My job is to find and attract mastery-based agents to the office, protect the culture, and make sure everyone is happy! "






