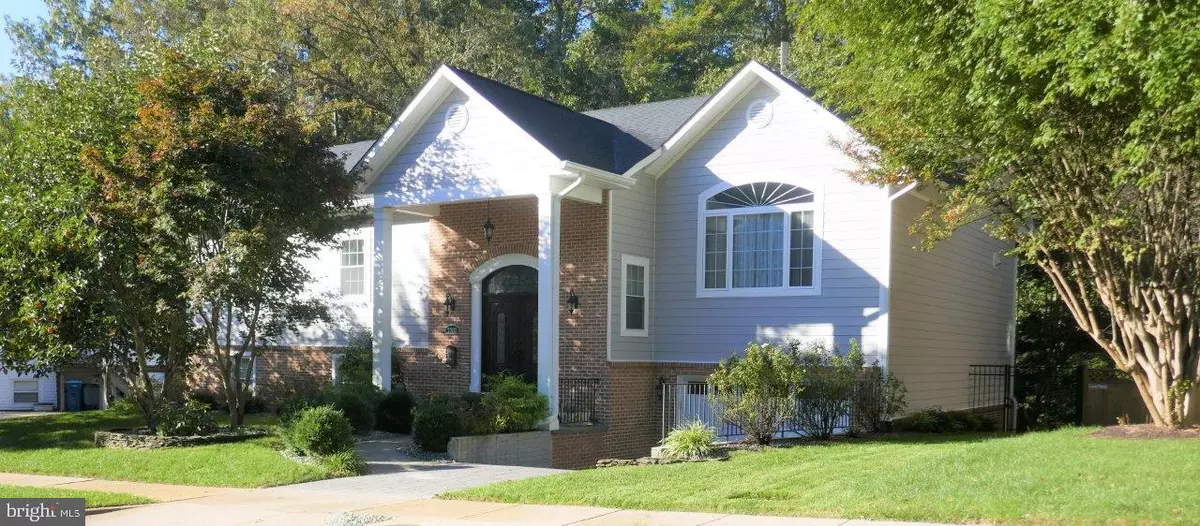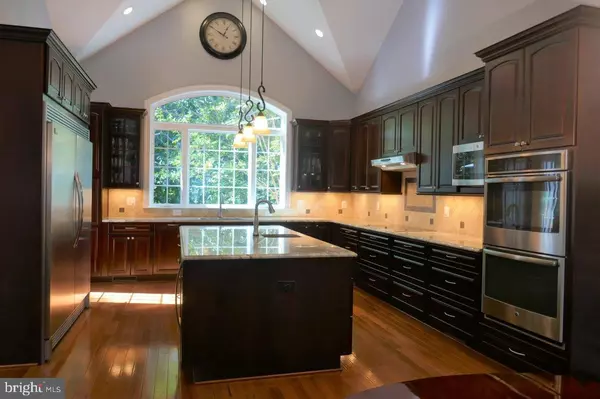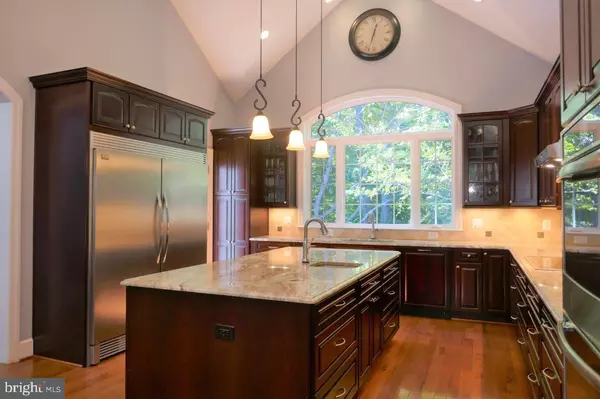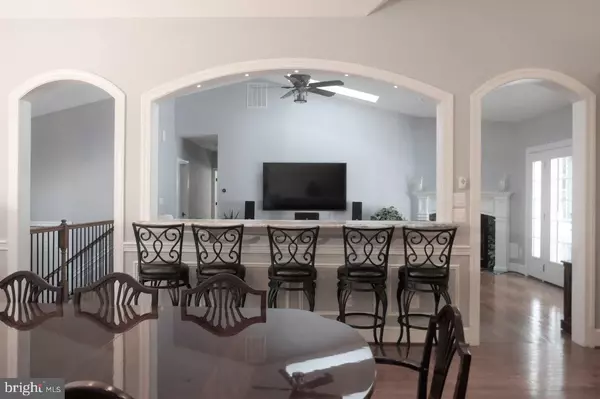$867,000
$855,000
1.4%For more information regarding the value of a property, please contact us for a free consultation.
5 Beds
4 Baths
2,867 SqFt
SOLD DATE : 11/12/2021
Key Details
Sold Price $867,000
Property Type Single Family Home
Sub Type Detached
Listing Status Sold
Purchase Type For Sale
Square Footage 2,867 sqft
Price per Sqft $302
Subdivision Cardinal Forest
MLS Listing ID VAFX2027504
Sold Date 11/12/21
Style Split Foyer
Bedrooms 5
Full Baths 4
HOA Y/N N
Abv Grd Liv Area 1,695
Originating Board BRIGHT
Year Built 2016
Annual Tax Amount $8,767
Tax Year 2021
Lot Size 0.358 Acres
Acres 0.36
Property Description
Welcome to this Cardinal Forest home at 7707 Carrleigh Parkway, West Springfield, VA 22152.
The home was originally built in 1972, but after a house fire in 2015, the house was completely rebuilt from the foundation up in 2016. Additions were made to the home during the rebuild to increase the interior space. This well-maintained split-entry house, with 2,867 sq.ft. of living area, has a unique style that blends in with the neighborhood. It is a lovely five bedroom with four full bathrooms and an insulated garage with plenty of workspace and storage. The open plan for the kitchen/dining/living room areas has pass throughs, cathedral ceilings and sky lights that provide an ideal space for entertaining and family get-togethers. The wood burning fireplace has been fitted for future conversion to gas, as has the induction cooktop area.
The spacious deck and covered porch offer a place to experience the wooded fenced-in backyard, which backs onto a creek and wide greenbelt, as does the lower-level walk-out onto a full concrete patio with rain protection paneling on the ceiling under the deck. The .36-acre lot provides plenty of space for children and pets.
Super location, close to almost every major commuter route and minutes from the Franconia/Springfield Blue Line Metro or Springfield Virginia Railway Express, as well as Rolling Road, Old Keene Mill Road, or Backlick Road. An abundance of shopping choices including the Springfield Town Center, Whole Foods, Trader Joe’s, and a new gourmet Giant. Also close to the area’s top-rated schools, Keene Mill ES, Irving MS and West Springfield HS.
Additional features in this home include:
Heated bathroom floors with thermostats
Primary Walk-in Shower: Kohler programmable digital controlled valve system for Rain Tile and 5 other spray heads
Sound absorbing material in bedroom walls
Solid core doors throughout
Closets with switched lighting
NEST Thermostats
Humidifier installed on furnace
Data cabinet with UPS and cooling fans
80” 4K LCD Smart TV wall mounted
Sprinkler system in front yard with rain detector
Note: Seller will be seeking post-occupancy until April 2022
Location
State VA
County Fairfax
Zoning 370
Rooms
Other Rooms Living Room, Dining Room, Primary Bedroom, Bedroom 2, Bedroom 3, Bedroom 4, Bedroom 5, Kitchen, Foyer, Laundry, Storage Room, Bathroom 2, Bathroom 3, Attic, Primary Bathroom, Full Bath, Screened Porch
Main Level Bedrooms 2
Interior
Interior Features Attic/House Fan, Attic, Air Filter System, Built-Ins, Carpet, Ceiling Fan(s), Chair Railings, Combination Kitchen/Dining, Dining Area, Floor Plan - Open, Kitchen - Island, Primary Bath(s), Skylight(s), Upgraded Countertops, Wainscotting, Walk-in Closet(s), WhirlPool/HotTub, Window Treatments, Wine Storage, Wood Floors
Hot Water Natural Gas, Tankless
Heating Forced Air
Cooling Attic Fan, Ceiling Fan(s), Central A/C, Zoned
Flooring Carpet, Ceramic Tile, Hardwood
Fireplaces Number 1
Equipment Built-In Microwave, Dishwasher, Disposal, Dryer, Oven - Double, Oven - Self Cleaning, Oven - Wall, Oven/Range - Electric, Range Hood, Refrigerator, Stainless Steel Appliances, Stove, Washer, Water Heater - High-Efficiency, Water Heater - Tankless
Fireplace Y
Appliance Built-In Microwave, Dishwasher, Disposal, Dryer, Oven - Double, Oven - Self Cleaning, Oven - Wall, Oven/Range - Electric, Range Hood, Refrigerator, Stainless Steel Appliances, Stove, Washer, Water Heater - High-Efficiency, Water Heater - Tankless
Heat Source Natural Gas
Laundry Lower Floor
Exterior
Exterior Feature Deck(s), Patio(s)
Garage Garage - Front Entry, Inside Access
Garage Spaces 2.0
Waterfront N
Water Access N
Roof Type Architectural Shingle
Accessibility 2+ Access Exits
Porch Deck(s), Patio(s)
Parking Type Driveway, Attached Garage
Attached Garage 2
Total Parking Spaces 2
Garage Y
Building
Story 2
Foundation Permanent
Sewer Public Sewer
Water Public
Architectural Style Split Foyer
Level or Stories 2
Additional Building Above Grade, Below Grade
Structure Type 9'+ Ceilings,Cathedral Ceilings
New Construction N
Schools
School District Fairfax County Public Schools
Others
Senior Community No
Tax ID 0794 09 0153
Ownership Fee Simple
SqFt Source Assessor
Security Features 24 hour security,Exterior Cameras
Special Listing Condition Standard
Read Less Info
Want to know what your home might be worth? Contact us for a FREE valuation!

Our team is ready to help you sell your home for the highest possible price ASAP

Bought with Bradley W Wisley • Berkshire Hathaway HomeServices PenFed Realty

"My job is to find and attract mastery-based agents to the office, protect the culture, and make sure everyone is happy! "






