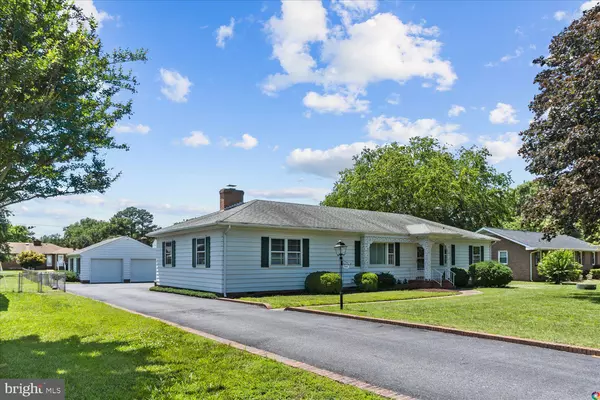$320,000
$330,000
3.0%For more information regarding the value of a property, please contact us for a free consultation.
4 Beds
3 Baths
2,315 SqFt
SOLD DATE : 09/30/2021
Key Details
Sold Price $320,000
Property Type Single Family Home
Sub Type Detached
Listing Status Sold
Purchase Type For Sale
Square Footage 2,315 sqft
Price per Sqft $138
Subdivision None Available
MLS Listing ID VAHA2000010
Sold Date 09/30/21
Style Ranch/Rambler
Bedrooms 4
Full Baths 3
HOA Y/N N
Abv Grd Liv Area 2,315
Originating Board BRIGHT
Year Built 1961
Annual Tax Amount $2,194
Tax Year 2021
Lot Size 0.459 Acres
Acres 0.46
Property Description
Awesome 4-BR/3 BATH rancher with GARAGE and SUNROOM in the Windy Hill Estates neighborhood, Atlee HS District. You will love the manicured yard and maintenance-free siding. There is a large eat-in kitchen with birch cabinets and an adjacent utility/laundry room with built-in cabinets, sink, additional refrigerator, and built-in desk. You will love the very spacious 19'x 28' living room adjacent to a very private 15' x 22' family room with custom built-in bar, brick raised-hearth wood-burning fireplace leading into a private bedroom with full en suite bath, cedar closet, and private entrance. There is a large primary bedroom, and three additional bedrooms, two with cedar-lined closets. The enclosed porch, with custom blinds, is great for enjoying the outdoor views year-round. There is a large patio, spacious back yard, and two-car detached garage with part of the garage converted to an office. All bedrooms have hardwood floors and spacious closets. Hardwoods under carpet in dining room and living room.
Location
State VA
County Hanover
Zoning R-1
Rooms
Other Rooms Living Room, Dining Room, Kitchen, Family Room, Sun/Florida Room, Laundry
Main Level Bedrooms 4
Interior
Interior Features Attic, Bar, Breakfast Area, Built-Ins, Carpet, Cedar Closet(s), Ceiling Fan(s), Floor Plan - Traditional, Kitchen - Eat-In
Hot Water Electric
Heating Baseboard - Hot Water
Cooling Central A/C
Fireplaces Number 1
Equipment Built-In Microwave, Built-In Range, Dishwasher, Dryer, Refrigerator, Washer
Appliance Built-In Microwave, Built-In Range, Dishwasher, Dryer, Refrigerator, Washer
Heat Source Oil
Laundry Main Floor, Washer In Unit, Dryer In Unit
Exterior
Garage Garage - Front Entry, Garage Door Opener
Garage Spaces 2.0
Waterfront N
Water Access N
Accessibility None
Parking Type Detached Garage
Total Parking Spaces 2
Garage Y
Building
Story 1
Sewer Public Sewer
Water Public
Architectural Style Ranch/Rambler
Level or Stories 1
Additional Building Above Grade, Below Grade
New Construction N
Schools
Elementary Schools Mechanicsville
Middle Schools Chickahominy
High Schools Atlee
School District Hanover County Public Schools
Others
Senior Community No
Tax ID 8704-57-7574
Ownership Fee Simple
SqFt Source Assessor
Special Listing Condition Standard
Read Less Info
Want to know what your home might be worth? Contact us for a FREE valuation!

Our team is ready to help you sell your home for the highest possible price ASAP

Bought with Non Member • Metropolitan Regional Information Systems, Inc.

"My job is to find and attract mastery-based agents to the office, protect the culture, and make sure everyone is happy! "






