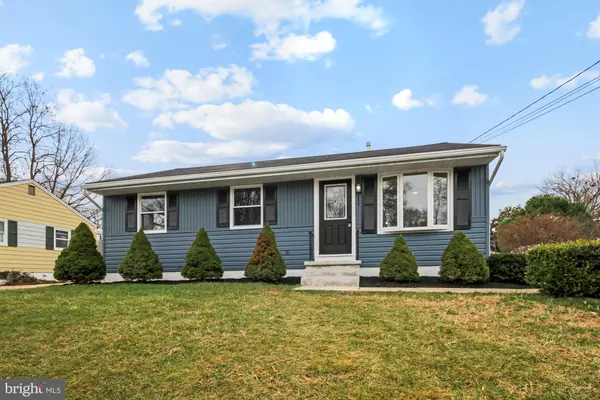$470,000
$475,000
1.1%For more information regarding the value of a property, please contact us for a free consultation.
5 Beds
2 Baths
2,120 SqFt
SOLD DATE : 03/23/2022
Key Details
Sold Price $470,000
Property Type Single Family Home
Sub Type Detached
Listing Status Sold
Purchase Type For Sale
Square Footage 2,120 sqft
Price per Sqft $221
Subdivision Primrose Acres
MLS Listing ID MDAA2016172
Sold Date 03/23/22
Style Raised Ranch/Rambler
Bedrooms 5
Full Baths 2
HOA Y/N N
Abv Grd Liv Area 1,200
Originating Board BRIGHT
Year Built 1958
Annual Tax Amount $3,718
Tax Year 2021
Lot Size 6,460 Sqft
Acres 0.15
Property Description
BACK ON THE MARKET. BUYERS COULDN'T PERFORM. FHA APPRAISED FOR MORE THAN 465K.
This extraordinary home located minutes from downtown Annapolis has been brilliantly updated to the highest standards and craftsmanship. Exquisite taste, attention to detail is displayed everywhere to include open living spaces, crown molding, wainscoting, hardwood floor throughout first floor and a fresh coat of Sherwin Williams paint. State of the art custom chef s dream kitchen offers new soft closing cabinets, granite counter tops, stainless steel appliances, designer recessed lighting systems, Navy blue kitchen Iceland with 2 decorative pendants. The kitchen is open to a large dining room. All Bathrooms have been magnificently updated with new tile work and vanities, new lightning and plumbing fixtures. HVAC units have been updated with duo zone HVAC system (2 separate units one for each level) which equals comfort and energy saving. Water heater is also new. All Plumbing was updated from the ground up (including gas line). The attic has been insulated to R-48 which is higher than the minimum required. With your safety in mind a brand-new fire protection system has been installed and paired with hard wired smoke detectors that have 10years backup batteries. Basement is fully finished and offers a walkout door, new massive full bathroom, entertainment sitting area and 2 bedrooms. Laundry room is large enough to add a kitchenette if one wishes. The exterior of the home greets you with a large level lawn that has a captivating patio and new energy efficient windows. Driveway is expansive adequate to park multiple cars. Exterior has new roof, gutters, storage shed and entry way doors, patio and a level backyard. *NOTE* BGE replaced the gas line from the street to the new gas meter. Electrical service and meter were also updated. ALL electrical, plumbing, HVAC, building and fire protection work are permitted, inspected and Finialled by the city of Annapolis. Owner is a RE-Licensee.
Location
State MD
County Anne Arundel
Zoning RESIDENTIAL
Rooms
Basement Full, Fully Finished, Walkout Stairs, Sump Pump, Workshop, Drain, Drainage System
Main Level Bedrooms 3
Interior
Hot Water Natural Gas, 60+ Gallon Tank
Heating Forced Air, Energy Star Heating System, Central
Cooling Central A/C, Multi Units
Flooring Hardwood, Carpet, Tile/Brick
Equipment Dryer, Dryer - Electric, Energy Efficient Appliances, Exhaust Fan, Icemaker, Microwave, Oven - Self Cleaning, Oven/Range - Gas, Refrigerator, Washer, Water Heater
Appliance Dryer, Dryer - Electric, Energy Efficient Appliances, Exhaust Fan, Icemaker, Microwave, Oven - Self Cleaning, Oven/Range - Gas, Refrigerator, Washer, Water Heater
Heat Source Natural Gas
Exterior
Garage Spaces 4.0
Fence Chain Link
Waterfront N
Water Access N
Roof Type Shingle
Accessibility Other
Parking Type Driveway, Off Site
Total Parking Spaces 4
Garage N
Building
Story 2
Foundation Block
Sewer Public Sewer
Water Public
Architectural Style Raised Ranch/Rambler
Level or Stories 2
Additional Building Above Grade, Below Grade
New Construction N
Schools
School District Anne Arundel County Public Schools
Others
Pets Allowed Y
Senior Community No
Tax ID 020669507102700
Ownership Fee Simple
SqFt Source Assessor
Acceptable Financing Cash, Contract, Conventional, FHA, Private, VA
Listing Terms Cash, Contract, Conventional, FHA, Private, VA
Financing Cash,Contract,Conventional,FHA,Private,VA
Special Listing Condition Standard
Pets Description Case by Case Basis
Read Less Info
Want to know what your home might be worth? Contact us for a FREE valuation!

Our team is ready to help you sell your home for the highest possible price ASAP

Bought with Breanna Phillips • Redfin Corp

"My job is to find and attract mastery-based agents to the office, protect the culture, and make sure everyone is happy! "






