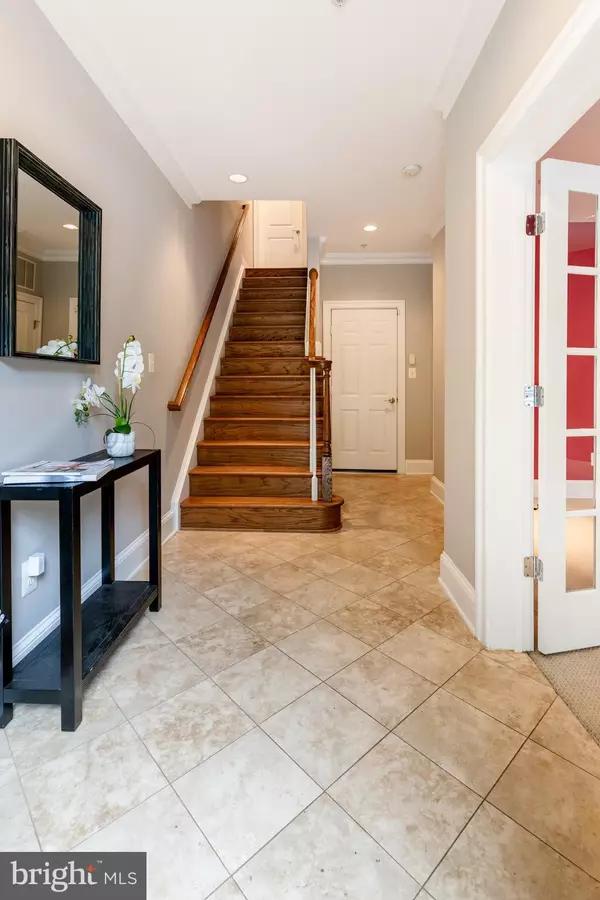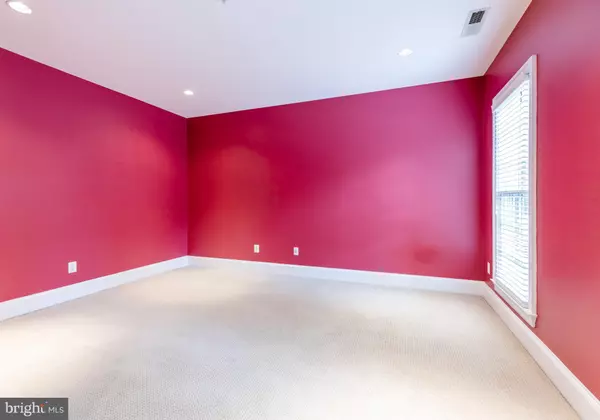$1,082,500
$1,080,000
0.2%For more information regarding the value of a property, please contact us for a free consultation.
3 Beds
4 Baths
2,436 SqFt
SOLD DATE : 10/06/2021
Key Details
Sold Price $1,082,500
Property Type Townhouse
Sub Type Interior Row/Townhouse
Listing Status Sold
Purchase Type For Sale
Square Footage 2,436 sqft
Price per Sqft $444
Subdivision Potomac Greens
MLS Listing ID VAAX2003314
Sold Date 10/06/21
Style Traditional
Bedrooms 3
Full Baths 3
Half Baths 1
HOA Fees $180/mo
HOA Y/N Y
Abv Grd Liv Area 2,436
Originating Board BRIGHT
Year Built 2006
Annual Tax Amount $10,987
Tax Year 2021
Lot Size 873 Sqft
Acres 0.02
Property Description
Stunning luxury 4-level townhome in the sought-after community of Potomac Greens. Premiere location--overlooking parkland & George Washington Parkway, two lights to DC, near-future home of Amazon HQ2 & Virginia Tech Innovation Campus & Potomac Yards Metro, walk to shops and restaurants. Over the top gorgeous: gourmet kitchen, stainless steel appliances, deck off kitchen, loft w/roof top terrace, extensive crown molding, 10 ' ceilings, 2-car garage. Amenity galore: pool, Clubhouse with exercise room, party room, two playgrounds & jogging trails. This property has so much to offer and is a must-see!
Location
State VA
County Alexandria City
Zoning CDD#10
Rooms
Other Rooms Living Room, Dining Room, Primary Bedroom, Bedroom 2, Bedroom 3, Kitchen, Family Room, Foyer, Breakfast Room, Study
Interior
Interior Features Breakfast Area, Kitchen - Gourmet, Dining Area, Built-Ins, Upgraded Countertops, Crown Moldings, Primary Bath(s), Window Treatments, Wainscotting, Wood Floors, Recessed Lighting, Floor Plan - Open
Hot Water Electric
Heating Programmable Thermostat, Heat Pump(s)
Cooling Ceiling Fan(s), Central A/C, Zoned
Fireplaces Number 1
Fireplaces Type Mantel(s)
Equipment Cooktop, Dishwasher, Disposal, Exhaust Fan, Oven - Double, Microwave, Refrigerator, Washer/Dryer Stacked, Icemaker
Fireplace Y
Window Features Double Pane,Screens
Appliance Cooktop, Dishwasher, Disposal, Exhaust Fan, Oven - Double, Microwave, Refrigerator, Washer/Dryer Stacked, Icemaker
Heat Source Natural Gas
Exterior
Garage Garage Door Opener
Garage Spaces 2.0
Amenities Available Club House, Exercise Room, Pool - Outdoor, College Courses, Jog/Walk Path, Meeting Room, Party Room, Transportation Service, Tot Lots/Playground
Waterfront N
Water Access N
Roof Type Composite
Accessibility None
Parking Type Attached Garage
Attached Garage 2
Total Parking Spaces 2
Garage Y
Building
Story 4
Foundation Slab
Sewer Public Sewer
Water Public
Architectural Style Traditional
Level or Stories 4
Additional Building Above Grade, Below Grade
Structure Type 9'+ Ceilings
New Construction N
Schools
High Schools Alexandria City
School District Alexandria City Public Schools
Others
HOA Fee Include Common Area Maintenance,Management,Insurance,Pool(s),Recreation Facility,Reserve Funds,Snow Removal,Trash
Senior Community No
Tax ID 035.02-02-59
Ownership Fee Simple
SqFt Source Assessor
Security Features Electric Alarm
Special Listing Condition Standard
Read Less Info
Want to know what your home might be worth? Contact us for a FREE valuation!

Our team is ready to help you sell your home for the highest possible price ASAP

Bought with Ilhan Birgin • Samson Properties

"My job is to find and attract mastery-based agents to the office, protect the culture, and make sure everyone is happy! "






