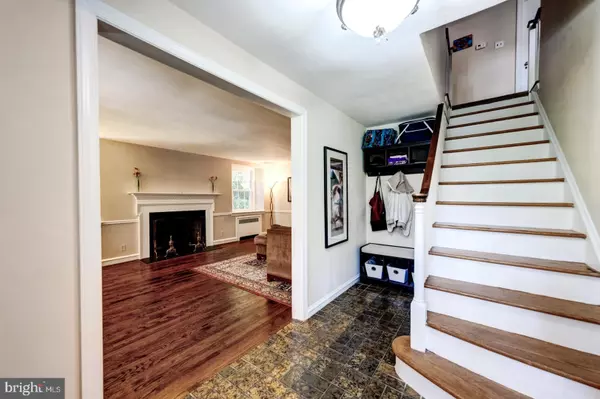$701,000
$687,000
2.0%For more information regarding the value of a property, please contact us for a free consultation.
4 Beds
4 Baths
2,783 SqFt
SOLD DATE : 08/24/2021
Key Details
Sold Price $701,000
Property Type Single Family Home
Sub Type Detached
Listing Status Sold
Purchase Type For Sale
Square Footage 2,783 sqft
Price per Sqft $251
Subdivision Greenhill Farms
MLS Listing ID PAMC696746
Sold Date 08/24/21
Style Colonial
Bedrooms 4
Full Baths 3
Half Baths 1
HOA Y/N N
Abv Grd Liv Area 2,783
Originating Board BRIGHT
Year Built 1940
Annual Tax Amount $9,873
Tax Year 2020
Lot Size 9,453 Sqft
Acres 0.22
Lot Dimensions 86.00 x 0.00
Property Description
1304 Andover is what you have been waiting for A Main Line Center Hall Stone Colonial in a fabulous community of Lower Merion with over 3000 Sq Ft of Living Space, 4 Bedrooms, 2 Family Rooms, an Office, 3 Full and 1 Half Bath, Wow! The landscaped walkway leads you to the gracious front door with covered Front Porch. Enter the home into the Foyer and the Large Living Room with Fireplace for chilly night ambience while having access to the covered Front Porch for morning coffee, evening sunsets or entertaining guests from Spring thru Fall. Original hardwood oak floors continue into the Dining Room which is also convenient to the 1st floor Office or Playroom. The bright updated Kitchen with large windows will have the sun pouring in as you plan meals, with the Double Oven, Gas Stove, Stainless Steel appliances, Island for more culinary workspace, room for a table and chairs plus access to the Rear Yard to grill your dinner or enjoy a private area Outdoors. A Half Bath is conveniently located nearby along with access to the finished Lower Level and main floor expansive Family Room perfect for that oversized flat screen TV. The Family Room with tile floor has access to the large driveway as you unload your shopping sprees from the nearby Whole Foods, Trader Joes & Suburban Square. The 2nd Level has a grand Main Bedroom where the hardwood floors continue, offering plenty of closets and an en suite Full Bathroom. A huge linen closet is in the hall along with additional store rooms as you stroll to the other 2 sizeable Bedrooms with large closets sharing an updated Hall Bath with substantial Shower. At the end of the Hall is an en suite with Full Bath, soaking Tub and Bedroom perfect for guests or nanny to give privacy to your family. The Lower Level is a fabulous surprise with additional Square Footage living space via a Finished Walk Out area with 2nd Family Room which has a wood burning Fireplace ready to design your Theatre, Fitness Room, Playroom, Man Cave or Ladies Lounge! An Amazing location with prestigious Lower Merion School District, low taxes, easy commute to Center City.
Location
State PA
County Montgomery
Area Lower Merion Twp (10640)
Zoning RESIDENTIAL
Rooms
Other Rooms Living Room, Dining Room, Primary Bedroom, Bedroom 2, Bedroom 4, Kitchen, Family Room, Foyer, Laundry, Office, Bathroom 2, Bathroom 3, Primary Bathroom, Half Bath
Basement Partially Finished, Walkout Stairs
Interior
Interior Features Attic, Built-Ins, Kitchen - Table Space, Soaking Tub, Upgraded Countertops, Walk-in Closet(s), Wood Floors, Ceiling Fan(s), Formal/Separate Dining Room, Floor Plan - Traditional
Hot Water Natural Gas
Heating Steam, Radiator
Cooling Central A/C
Flooring Hardwood
Fireplaces Number 2
Fireplaces Type Wood
Equipment Dishwasher, Disposal, Oven - Double, Stainless Steel Appliances
Fireplace Y
Appliance Dishwasher, Disposal, Oven - Double, Stainless Steel Appliances
Heat Source Natural Gas
Laundry Lower Floor
Exterior
Garage Spaces 4.0
Waterfront N
Water Access N
Accessibility None
Parking Type Driveway
Total Parking Spaces 4
Garage N
Building
Lot Description Level
Story 2
Sewer Public Sewer
Water Public
Architectural Style Colonial
Level or Stories 2
Additional Building Above Grade, Below Grade
New Construction N
Schools
Elementary Schools Penn Wynne
Middle Schools Welsh Valley
High Schools L Merion
School District Lower Merion
Others
Pets Allowed Y
Senior Community No
Tax ID 40-00-00732-002
Ownership Fee Simple
SqFt Source Assessor
Acceptable Financing Conventional, Cash
Listing Terms Conventional, Cash
Financing Conventional,Cash
Special Listing Condition Standard
Pets Description No Pet Restrictions
Read Less Info
Want to know what your home might be worth? Contact us for a FREE valuation!

Our team is ready to help you sell your home for the highest possible price ASAP

Bought with Todd M Miller • Coldwell Banker Realty

"My job is to find and attract mastery-based agents to the office, protect the culture, and make sure everyone is happy! "






