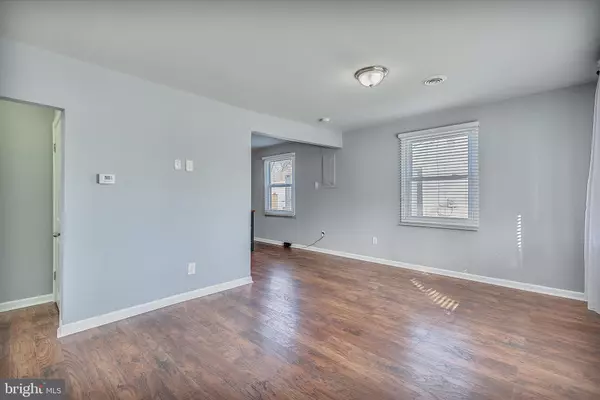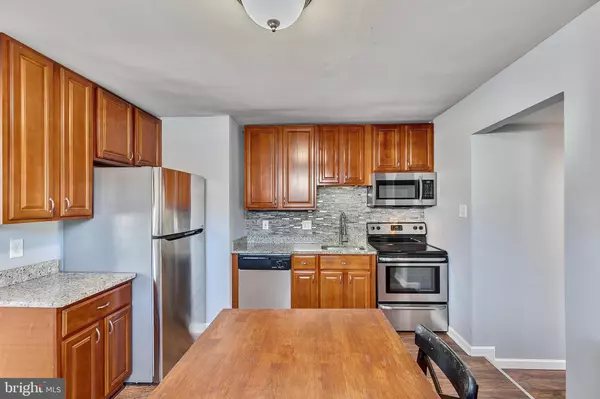$290,000
$290,000
For more information regarding the value of a property, please contact us for a free consultation.
3 Beds
2 Baths
1,500 SqFt
SOLD DATE : 02/21/2020
Key Details
Sold Price $290,000
Property Type Single Family Home
Sub Type Detached
Listing Status Sold
Purchase Type For Sale
Square Footage 1,500 sqft
Price per Sqft $193
Subdivision North Linthicum
MLS Listing ID MDAA422552
Sold Date 02/21/20
Style Ranch/Rambler
Bedrooms 3
Full Baths 2
HOA Y/N N
Abv Grd Liv Area 1,500
Originating Board BRIGHT
Year Built 1954
Annual Tax Amount $2,576
Tax Year 2019
Lot Size 0.276 Acres
Acres 0.28
Property Description
Stunning 3 bedroom, 2 full bath, rancher in North Linthicum. Quality at every turn, this home has it all. Easy to care for laminate flooring, fresh paint and recent windows to name a few. Take a look at the pictures of the kitchen! It is to die for! Separate dining room or bonus room, a living room and a family room! All of this, and a master suite. Yes, that's correct, a master suite with soooo many closets. But wait, there's more! Outside, there is parking for multiple cars in the driveway, a beautiful paver patio and a hot tub. Who's ready to dive in? Let the pups play in the dog pen for the day, instead of being cooped up in a crate. At night, you can enjoy a bon fire in your fire pit. A nice size storage shed, will house all of your yard toys. Close to 2 of the best places in the state, to get a crab cake. Need I say more? Welcome home!
Location
State MD
County Anne Arundel
Zoning R5
Rooms
Other Rooms Living Room, Dining Room, Bedroom 2, Bedroom 3, Kitchen, Family Room, Bedroom 1
Main Level Bedrooms 3
Interior
Interior Features Dining Area, Kitchen - Island, Primary Bath(s), Recessed Lighting, Skylight(s), Window Treatments, Wood Floors
Hot Water Electric
Heating Forced Air, Heat Pump - Electric BackUp
Cooling Ceiling Fan(s), Central A/C
Flooring Carpet, Hardwood
Equipment Built-In Microwave, Dryer - Electric, Washer, Dishwasher, Disposal, Refrigerator, Stove, Water Conditioner - Owned
Furnishings No
Fireplace N
Window Features Vinyl Clad,Bay/Bow
Appliance Built-In Microwave, Dryer - Electric, Washer, Dishwasher, Disposal, Refrigerator, Stove, Water Conditioner - Owned
Heat Source Electric
Laundry Main Floor
Exterior
Exterior Feature Patio(s)
Fence Wood
Utilities Available Cable TV
Waterfront N
Water Access N
Roof Type Asphalt
Accessibility No Stairs
Porch Patio(s)
Parking Type Driveway, On Street
Garage N
Building
Story 1
Foundation Crawl Space
Sewer Public Sewer
Water Public
Architectural Style Ranch/Rambler
Level or Stories 1
Additional Building Above Grade, Below Grade
New Construction N
Schools
School District Anne Arundel County Public Schools
Others
Pets Allowed Y
Senior Community No
Tax ID 020576902056605
Ownership Fee Simple
SqFt Source Assessor
Security Features Electric Alarm,Motion Detectors
Acceptable Financing Cash, Conventional, FHA, VA
Horse Property N
Listing Terms Cash, Conventional, FHA, VA
Financing Cash,Conventional,FHA,VA
Special Listing Condition Standard
Pets Description No Pet Restrictions
Read Less Info
Want to know what your home might be worth? Contact us for a FREE valuation!

Our team is ready to help you sell your home for the highest possible price ASAP

Bought with Jeremy S Walsh • Coldwell Banker Realty

"My job is to find and attract mastery-based agents to the office, protect the culture, and make sure everyone is happy! "






