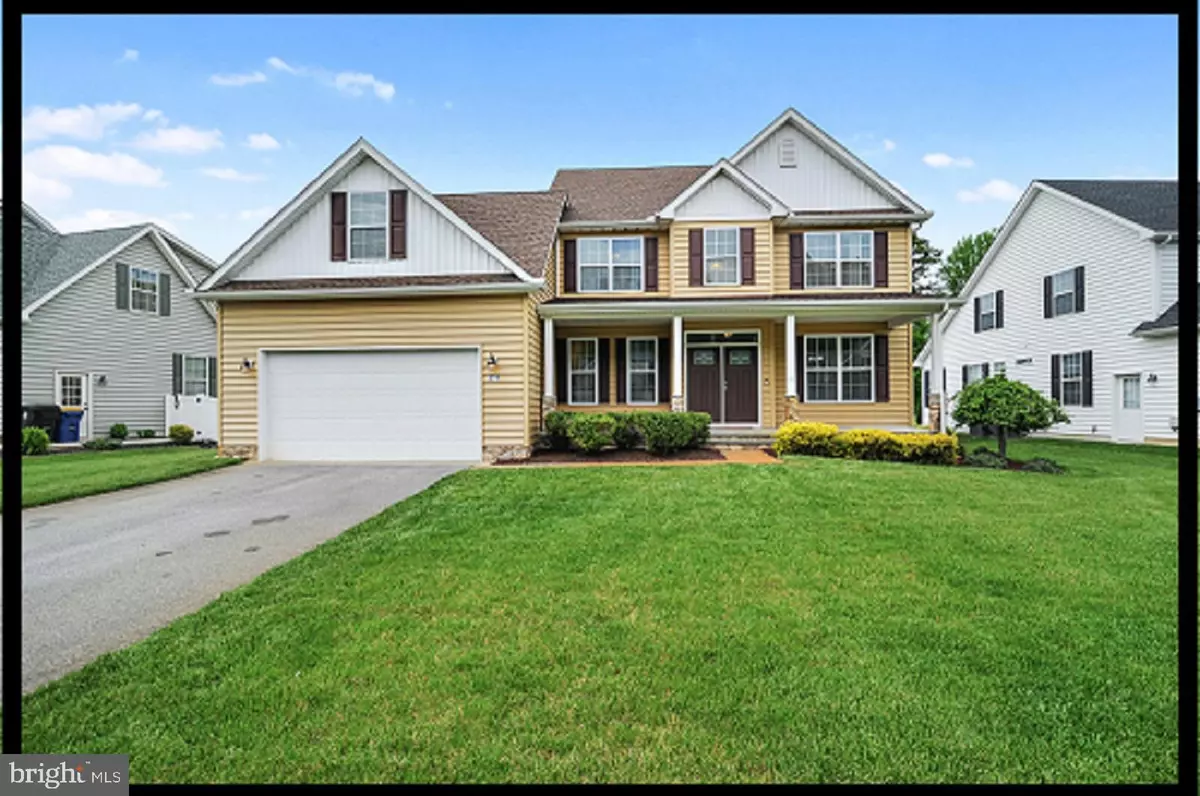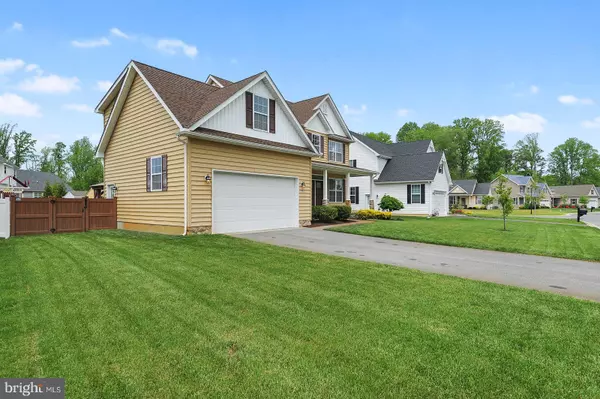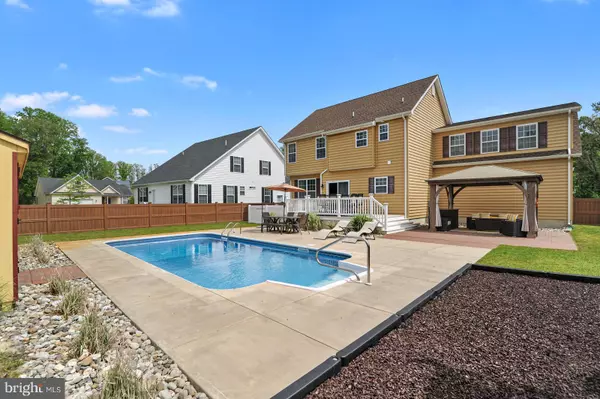$365,000
$374,000
2.4%For more information regarding the value of a property, please contact us for a free consultation.
3 Beds
3 Baths
2,306 SqFt
SOLD DATE : 06/30/2021
Key Details
Sold Price $365,000
Property Type Single Family Home
Sub Type Detached
Listing Status Sold
Purchase Type For Sale
Square Footage 2,306 sqft
Price per Sqft $158
Subdivision Satterfield
MLS Listing ID DEKT248508
Sold Date 06/30/21
Style Contemporary
Bedrooms 3
Full Baths 2
Half Baths 1
HOA Fees $20/ann
HOA Y/N Y
Abv Grd Liv Area 2,306
Originating Board BRIGHT
Year Built 2015
Annual Tax Amount $1,609
Tax Year 2020
Lot Size 10,454 Sqft
Acres 0.24
Lot Dimensions 91.27 x 134.83
Property Description
R-11795 Stunning Wyandotte Model by Garrison Builders in Highly Desirable Satterfield! 3 BRs w/Bonus Room, 2.5 Baths. Family Room, Formal Dining Room, Eat in Kitchen all with Hardwood Floors. Kitchen has All of the Amenities You Could Want. 42" cabinets, Granite Countertops, Deep Double Sink, Additional Lighting, Lots of Storage, and Stainless Steel Appliances! Best of All, Head Out to the Back Yard and Enjoy So Many Things!. Large Composite Deck Overlooks Salt Water Pool. Swing Kingdom Playground with Rubber Mulch and Plastic Boarders Protect the Little Ones. Paver Patio with Gazebo included! Shed and A Classic Fence Installed by Forrest Fence. 2 Car Garage with Access to the Bonus Room (Inside Access as well). Full Yard Irrigation with Dedicated Well. Dual Zone HVAC with Very Affordable Chesapeake Natural Gas. 2 x 6 Construction, R-49 Blown Fiberglass Insulation. 5" Carolina Beaded Siding, and 30 YR Architectural Shingles.
Location
State DE
County Kent
Area Lake Forest (30804)
Zoning AC
Rooms
Other Rooms Family Room, Bonus Room
Interior
Interior Features Ceiling Fan(s), Floor Plan - Open, Walk-in Closet(s), Wood Floors
Hot Water Natural Gas
Heating Forced Air
Cooling Central A/C
Flooring Hardwood, Partially Carpeted, Vinyl
Equipment Built-In Microwave, Built-In Range, Dishwasher, Refrigerator, Washer, Dryer - Electric
Furnishings No
Window Features Double Pane
Appliance Built-In Microwave, Built-In Range, Dishwasher, Refrigerator, Washer, Dryer - Electric
Heat Source Natural Gas
Exterior
Garage Garage Door Opener, Inside Access, Oversized
Garage Spaces 2.0
Fence Fully
Pool In Ground, Saltwater
Utilities Available Under Ground
Waterfront N
Water Access N
Roof Type Architectural Shingle
Accessibility None
Parking Type Attached Garage
Attached Garage 2
Total Parking Spaces 2
Garage Y
Building
Lot Description Level
Story 2
Sewer Public Sewer
Water Public
Architectural Style Contemporary
Level or Stories 2
Additional Building Above Grade, Below Grade
New Construction N
Schools
Middle Schools W.T. Chipman
School District Lake Forest
Others
Senior Community No
Tax ID SM-00-12904-01-4100-000
Ownership Fee Simple
SqFt Source Assessor
Acceptable Financing FHA, USDA, Conventional
Horse Property N
Listing Terms FHA, USDA, Conventional
Financing FHA,USDA,Conventional
Special Listing Condition Standard
Read Less Info
Want to know what your home might be worth? Contact us for a FREE valuation!

Our team is ready to help you sell your home for the highest possible price ASAP

Bought with Robert J McGriffin • EXP Realty, LLC

"My job is to find and attract mastery-based agents to the office, protect the culture, and make sure everyone is happy! "






